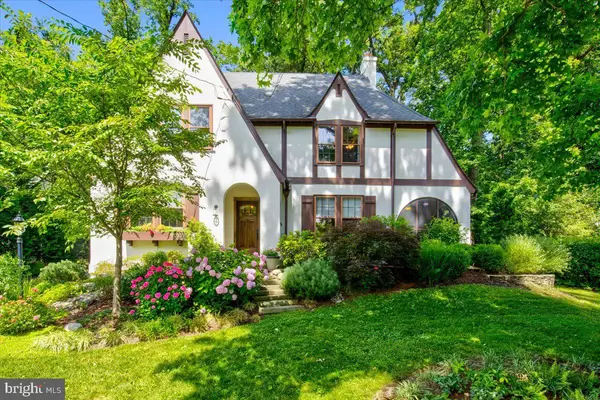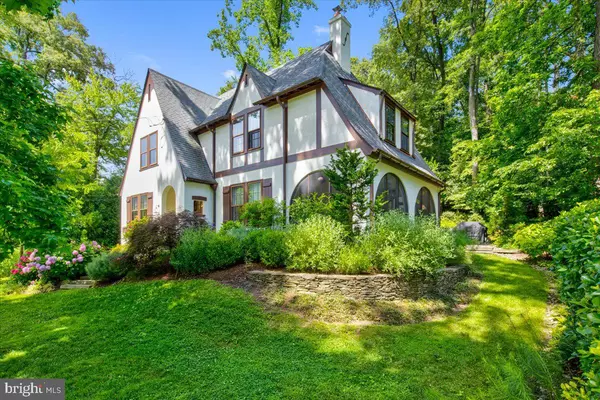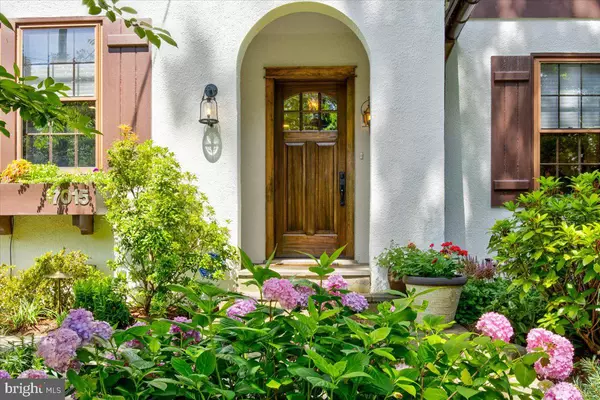For more information regarding the value of a property, please contact us for a free consultation.
Key Details
Sold Price $2,061,000
Property Type Single Family Home
Sub Type Detached
Listing Status Sold
Purchase Type For Sale
Square Footage 4,029 sqft
Price per Sqft $511
Subdivision Chevy Chase
MLS Listing ID MDMC2002900
Sold Date 08/23/21
Style Tudor
Bedrooms 5
Full Baths 4
Half Baths 1
HOA Y/N N
Abv Grd Liv Area 4,029
Originating Board BRIGHT
Year Built 1928
Annual Tax Amount $16,833
Tax Year 2020
Lot Size 8,156 Sqft
Acres 0.19
Property Description
Welcome to this lovingly maintained Chevy Chase Tudor, circa 1928 set on a lush 8,156 square foot lot with 4,055 square feet of living space.
The first floor is ideal for large scale entertaining or casual family living and features a large living room with fireplace and opening to a wonderful screened porch, gracious dining room, powder room, butler’s pantry, and a well-designed table space kitchen with a breakfast bar, and stainless steel appliances opening to a family room with access to the rear patio, and mudroom/ laundry with side access to the detached garage. The second floor has a spacious owner suite that includes a full bath and two expansive walk in closets, a second bedroom with ensuite bath, a hall bath, a two additional large bedrooms. The third level offers flexibility as a fifth bedroom with an ensuite bath or use as an office or a guest suite. The lower level houses the utility room with abundant storage space.
Located in the coveted Town of Chevy Chase blocks away from all that Downtown Bethesda has to offer, hop on the nearby Metro, or bike on the Capital Crescent trail!
Location
State MD
County Montgomery
Zoning R60
Rooms
Basement Other
Interior
Interior Features Butlers Pantry, Chair Railings, Crown Moldings, Family Room Off Kitchen, Formal/Separate Dining Room, Kitchen - Eat-In, Kitchen - Island, Kitchen - Table Space, Recessed Lighting, Walk-in Closet(s), Wood Floors
Hot Water Natural Gas
Heating Radiator
Cooling Central A/C
Fireplaces Number 1
Equipment Built-In Microwave, Cooktop, Dishwasher, Disposal, Dryer, Microwave, Oven - Double, Oven - Wall, Refrigerator, Range Hood, Stainless Steel Appliances, Washer
Fireplace Y
Appliance Built-In Microwave, Cooktop, Dishwasher, Disposal, Dryer, Microwave, Oven - Double, Oven - Wall, Refrigerator, Range Hood, Stainless Steel Appliances, Washer
Heat Source Natural Gas
Exterior
Exterior Feature Patio(s), Screened
Parking Features Garage - Front Entry
Garage Spaces 1.0
Water Access N
Accessibility None
Porch Patio(s), Screened
Total Parking Spaces 1
Garage Y
Building
Story 4
Sewer Public Sewer
Water Public
Architectural Style Tudor
Level or Stories 4
Additional Building Above Grade, Below Grade
New Construction N
Schools
School District Montgomery County Public Schools
Others
Senior Community No
Tax ID 160700462856
Ownership Fee Simple
SqFt Source Assessor
Special Listing Condition Standard
Read Less Info
Want to know what your home might be worth? Contact us for a FREE valuation!

Our team is ready to help you sell your home for the highest possible price ASAP

Bought with Phyllis R Wiesenfelder • Long & Foster Real Estate, Inc.
GET MORE INFORMATION




