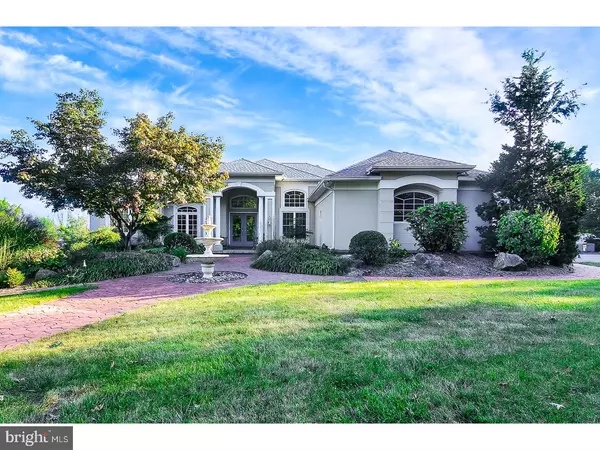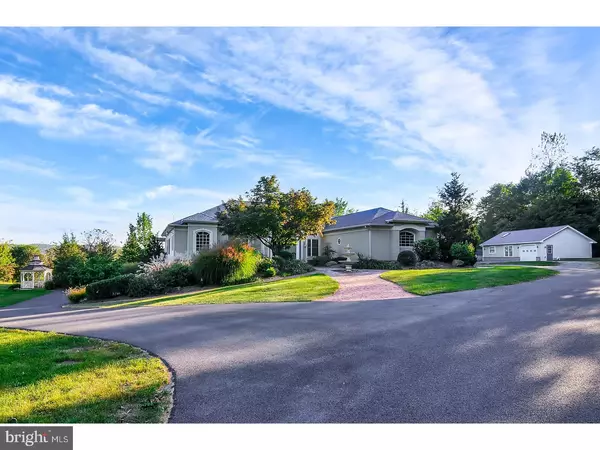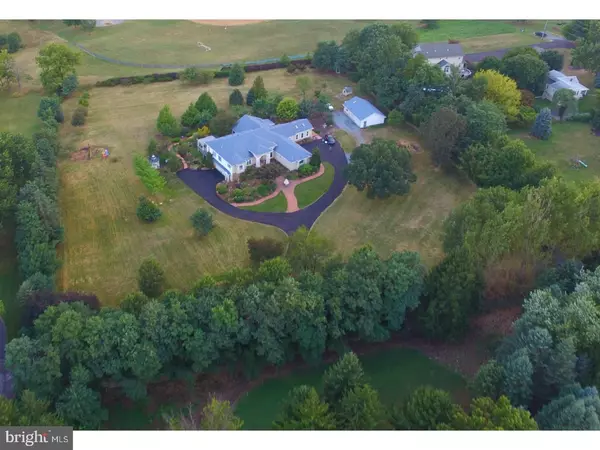For more information regarding the value of a property, please contact us for a free consultation.
Key Details
Sold Price $575,000
Property Type Single Family Home
Sub Type Detached
Listing Status Sold
Purchase Type For Sale
Square Footage 3,323 sqft
Price per Sqft $173
Subdivision None Available
MLS Listing ID 1003977917
Sold Date 05/30/18
Style Contemporary,Ranch/Rambler
Bedrooms 4
Full Baths 4
HOA Y/N N
Abv Grd Liv Area 3,323
Originating Board TREND
Year Built 1999
Annual Tax Amount $13,884
Tax Year 2018
Lot Size 3.900 Acres
Acres 3.9
Property Description
This distinctive custom ranch home is situated on nearly 4 acres surrounded by a private, park setting and provides a quiet reprieve from day to day life. This homes features one floor living with 4 bedrooms, 4 baths and 3,323 square foot of living space as well as a great room with vaulted ceiling, formal living room and formal dining room, sunroom, custom kitchen with built-in appliances, island with seating, Corian countertops, gorgeous architectural windows, skylights, a finished lower level, hot tub, small pond, energy efficient geothermal heat, 4 car garage, deck and brick patio. Upon entering this impressive and spacious one floor living retreat, you are graced by soaring ceilings and greeted with an abundance of light provided by the skylights and windows that capture mother nature and her picturesque views. The first floor master bedroom, complete with custom closets and ensuite, ensures a private sanctuary. Awake each morning to the soothing sounds of your wrap around water feature and drift off to sleep while appreciating the tranquility of your soaking tub and see-through fireplace. A full finished basement has endless possibilities! If you enjoy tinkering or working on cars, there is more than enough space to fine tune any project that crosses your path. This home features an ingenious garage arrangement that offers two attached oversized garages that flank two sides of the home. One has a great work space as well! Entertaining will take on a whole new meaning as you relax amidst the pergola lined patios and stroll through the mature landscaping along with a quaint cabin for outdoor events, at the edge of your property. When your friends and family come to stay they can enjoy the second sleeping quarters that includes a kitchenette, bathroom, heat and A/C. This incredible space is just minutes from a golf course, dining establishments and all your shopping needs. However, once you enter the gates of your driveway, you are transported back to your own personal utopia. You won't find many homes of this caliber, schedule your private showing today.
Location
State PA
County Berks
Area Exeter Twp (10243)
Zoning SR1
Rooms
Other Rooms Living Room, Dining Room, Primary Bedroom, Bedroom 2, Bedroom 3, Kitchen, Family Room, Bedroom 1, In-Law/auPair/Suite, Laundry, Other, Attic
Basement Full
Interior
Interior Features Primary Bath(s), Butlers Pantry, Skylight(s), Ceiling Fan(s), Attic/House Fan, WhirlPool/HotTub, Central Vacuum, Water Treat System, Kitchen - Eat-In
Hot Water Propane
Heating Geothermal, Zoned, Energy Star Heating System, Programmable Thermostat
Cooling Energy Star Cooling System, Geothermal
Flooring Fully Carpeted, Tile/Brick, Stone, Marble
Fireplaces Number 2
Fireplaces Type Gas/Propane
Equipment Cooktop, Oven - Self Cleaning, Dishwasher, Disposal, Trash Compactor, Energy Efficient Appliances, Built-In Microwave
Fireplace Y
Window Features Energy Efficient
Appliance Cooktop, Oven - Self Cleaning, Dishwasher, Disposal, Trash Compactor, Energy Efficient Appliances, Built-In Microwave
Heat Source Geo-thermal
Laundry Main Floor
Exterior
Exterior Feature Deck(s), Patio(s), Porch(es)
Garage Inside Access, Garage Door Opener, Oversized
Garage Spaces 7.0
Utilities Available Cable TV
Water Access N
Roof Type Pitched
Accessibility None
Porch Deck(s), Patio(s), Porch(es)
Attached Garage 4
Total Parking Spaces 7
Garage Y
Building
Lot Description Sloping, Trees/Wooded, Front Yard, Rear Yard, SideYard(s)
Story 1
Foundation Concrete Perimeter
Sewer On Site Septic
Water Well
Architectural Style Contemporary, Ranch/Rambler
Level or Stories 1
Additional Building Above Grade, Shed, 2nd House
Structure Type Cathedral Ceilings,9'+ Ceilings
New Construction N
Schools
School District Exeter Township
Others
Senior Community No
Tax ID 43-5325-12-87-0275
Ownership Fee Simple
Security Features Security System
Acceptable Financing Conventional
Listing Terms Conventional
Financing Conventional
Read Less Info
Want to know what your home might be worth? Contact us for a FREE valuation!

Our team is ready to help you sell your home for the highest possible price ASAP

Bought with Janel L Loughin • Keller Williams Real Estate -Exton
GET MORE INFORMATION




