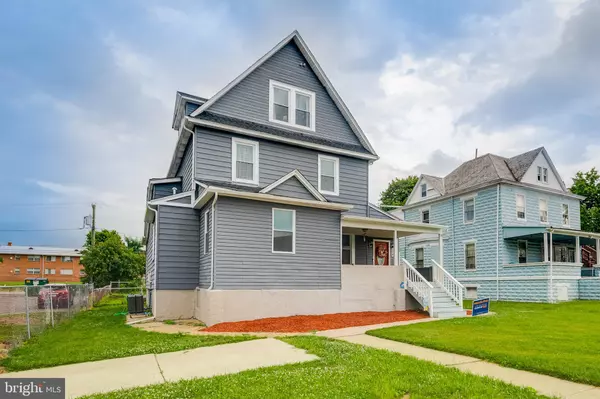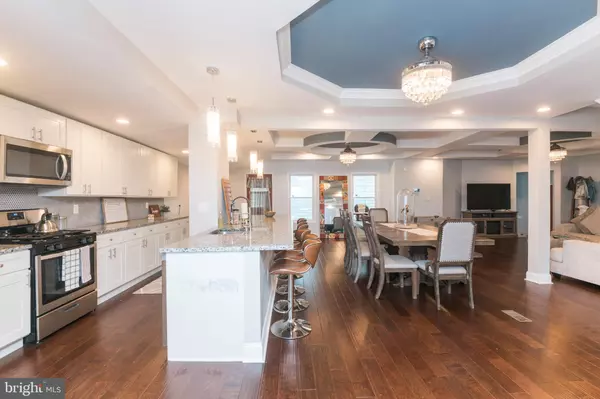For more information regarding the value of a property, please contact us for a free consultation.
Key Details
Sold Price $415,000
Property Type Single Family Home
Sub Type Detached
Listing Status Sold
Purchase Type For Sale
Square Footage 3,058 sqft
Price per Sqft $135
Subdivision Gwynn Oak
MLS Listing ID MDBA2003002
Sold Date 08/18/21
Style Colonial
Bedrooms 5
Full Baths 3
Half Baths 1
HOA Y/N N
Abv Grd Liv Area 2,458
Originating Board BRIGHT
Year Built 1920
Annual Tax Amount $1,526
Tax Year 2020
Lot Size 0.264 Acres
Acres 0.26
Property Description
Welcome to a Stunning 5 Bedroom 3 bathroom Home including a Powder room. This home was recently renovated in 2020. With the 2020 renovation a beautiful open floor plan was created with a large custom island. The main level of the home features hardwood floors, LED recessed lighting and tray ceiling. The kitchen includes granite countertops, stainless steel appliances with a built in wine cooler. The kitchen also includes a walk in pantry. Throughout the tour of the home you will see luxury finishes including crown molding, ceramic tile, and a chandelier. The home is heated by forced air and cooled with a dual zone a/c system!!!! The Master Suite includes custom tile work in the master bathroom with dual shower heads. Their is also 2 more Full Bathrooms which include custom tile work. The washer and dryer is conveniently located on the 3rd level for quick accessibility. The home features plenty of on and off street parking including a 1 car parking pad and a paved 4 car fenced in parking pad in the rear of the home. Their is plenty of outdoor space for entertaining guest including a large deck accessible off the main level. The finished basement includes waterproofing, and large area for entertaining. 3910 Springdale is truly a magnificent home with all of your desirable amenities under 1 roof.
ADDED BONUS!!! sellers offering $1500.00 sellers contribution and a 1 year home warranty.
Location
State MD
County Baltimore City
Zoning R-1-E
Rooms
Basement Other
Interior
Interior Features Carpet, Ceiling Fan(s), Crown Moldings, Floor Plan - Open, Kitchen - Island, Kitchen - Gourmet, Pantry, Recessed Lighting, Wood Floors, Wine Storage, Upgraded Countertops, Tub Shower, Primary Bath(s), Combination Kitchen/Dining, Combination Kitchen/Living
Hot Water Electric
Heating Forced Air
Cooling Central A/C, Ceiling Fan(s)
Flooring Ceramic Tile, Carpet, Hardwood
Equipment Built-In Microwave, Dishwasher, Dryer, ENERGY STAR Dishwasher, Disposal, Oven/Range - Gas, Refrigerator, Stainless Steel Appliances, Washer, Water Heater
Appliance Built-In Microwave, Dishwasher, Dryer, ENERGY STAR Dishwasher, Disposal, Oven/Range - Gas, Refrigerator, Stainless Steel Appliances, Washer, Water Heater
Heat Source Natural Gas
Exterior
Water Access N
Roof Type Architectural Shingle
Accessibility None
Garage N
Building
Story 3
Sewer Public Sewer
Water Public
Architectural Style Colonial
Level or Stories 3
Additional Building Above Grade, Below Grade
Structure Type Tray Ceilings
New Construction N
Schools
School District Baltimore City Public Schools
Others
Senior Community No
Tax ID 0315022735 018
Ownership Fee Simple
SqFt Source Assessor
Acceptable Financing FHA, Conventional, Cash, VA
Listing Terms FHA, Conventional, Cash, VA
Financing FHA,Conventional,Cash,VA
Special Listing Condition Standard
Read Less Info
Want to know what your home might be worth? Contact us for a FREE valuation!

Our team is ready to help you sell your home for the highest possible price ASAP

Bought with Tohmai Smith • RLAH @properties
GET MORE INFORMATION




