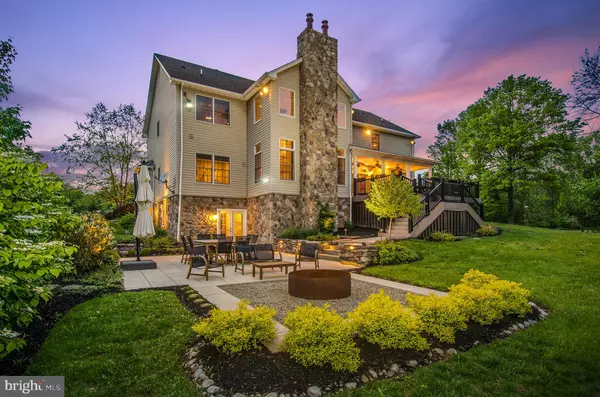For more information regarding the value of a property, please contact us for a free consultation.
Key Details
Sold Price $895,000
Property Type Single Family Home
Sub Type Detached
Listing Status Sold
Purchase Type For Sale
MLS Listing ID NJHT107096
Sold Date 08/16/21
Style Colonial
Bedrooms 4
Full Baths 4
Half Baths 1
HOA Y/N N
Originating Board BRIGHT
Year Built 2004
Annual Tax Amount $15,409
Tax Year 2020
Lot Size 6.040 Acres
Acres 6.04
Lot Dimensions 0.00 x 0.00
Property Description
Superior finishes and luxurious amenities are found in this beautiful custom home set in a very private enclave of comparable houses near Lambertville. Loaded with upgrades, this dream house is located on an expansive open and partially wooded lot featuring a new patio and impressive fire pit for outdoor entertaining. The elegance begins at the solid mahogany front door with leaded glass sidelights, leading into the two-story entryway, impressive chandelier, butterfly staircase and gleaming red oak hardwood floors which sweep through the graceful formal rooms and home offices. Designer wall treatments, custom high-end millwork, custom lighting features, tray ceilings, and Windsor trim moldings all add to the elegance and opulent design youll find throughout the home. A masterful kitchen and breakfast area are open to the great room, an ideal layout for everyone. Contemporary sensibility is evident in the granite kitchen with Wolf, Bosch and Subzero appliances plus an oversized granite island with seating for four, porcelain-tile flooring, tumbled travertine backsplash, solid cherry cabinetry and walk-in pantry complete this chefs kitchen. A granite topped sidebar near the dining room adds a SubZero wine cooler for flawless entertaining. The breakfast area with French doors leads to the large partially covered deck overlooking the rear yard and patio, another plus for outdoor entertaining. An open and airy two-story great room with a stunning gas and stone fireplace, flanked by a wall of tall windows punctuating the space, along with classic Doric columns separating the room create an elegant feel. The formal dining room w/an octagon tray ceiling, crown molding, wainscoting, bay window & impressive chandelier sits just off the kitchen. French doors open to a home office with double windows overlooking the rear yard and two Doric columns elegantly frame the living room currently used as a 2nd home office. A graceful powder room with Italian marble flooring, a full bath and mudroom complete the main level. Four exquisitely appointed bedrooms are upstairs with a sumptuous main suite truly a place to relax integrating both a sitting room/office, 2 oversized custom closets with built-in cabinets and a custom shoe storage island, plus a deluxe bath with a walk-in doorless tiled shower and luxurious soaking tub. The partly finished basement includes a full bath, a yoga studio, a bonus room and the laundry area with double doors opening out to the new professionally designed and landscaped patio and fire pit. An enclosed garden for your vegetables, a gorgeous partially covered low-maintenance deck outside the kitchen, and even a chicken coop for fresh eggs! Easy access for commuting into NY, Philadelphia & Princeton. Close to historic charming river towns of Lambertville and New Hope for a night on the town, this just might be the one youve been waiting for!
Location
State NJ
County Hunterdon
Area West Amwell Twp (21026)
Zoning RR-6
Rooms
Other Rooms Living Room, Dining Room, Primary Bedroom, Sitting Room, Bedroom 2, Bedroom 3, Bedroom 4, Kitchen, Foyer, Breakfast Room, Exercise Room, Great Room, Laundry, Mud Room, Office, Storage Room, Utility Room, Bathroom 2, Bathroom 3, Bonus Room, Primary Bathroom, Half Bath
Basement Full, Improved, Partially Finished, Walkout Level, Daylight, Partial, Outside Entrance
Interior
Interior Features Additional Stairway, Attic, Breakfast Area, Built-Ins, Carpet, Ceiling Fan(s), Crown Moldings, Dining Area, Family Room Off Kitchen, Floor Plan - Open, Formal/Separate Dining Room, Kitchen - Eat-In, Kitchen - Gourmet, Kitchen - Island, Pantry, Recessed Lighting, Soaking Tub, Butlers Pantry, Tub Shower, Upgraded Countertops, Wainscotting, Walk-in Closet(s), Window Treatments, Wood Floors
Hot Water Propane
Cooling Central A/C
Flooring Hardwood, Ceramic Tile, Marble, Carpet, Other
Fireplaces Number 1
Fireplaces Type Gas/Propane, Stone
Equipment Built-In Microwave, Cooktop, Dishwasher, Dryer, Exhaust Fan, Microwave, Oven - Double, Oven - Self Cleaning, Six Burner Stove, Stainless Steel Appliances, Washer, Water Conditioner - Owned, Water Heater, Central Vacuum
Fireplace Y
Window Features Atrium,Bay/Bow,Energy Efficient,Palladian
Appliance Built-In Microwave, Cooktop, Dishwasher, Dryer, Exhaust Fan, Microwave, Oven - Double, Oven - Self Cleaning, Six Burner Stove, Stainless Steel Appliances, Washer, Water Conditioner - Owned, Water Heater, Central Vacuum
Heat Source Electric, Oil
Laundry Lower Floor
Exterior
Exterior Feature Patio(s), Deck(s), Roof
Parking Features Garage Door Opener, Garage - Side Entry, Inside Access, Oversized
Garage Spaces 9.0
Water Access N
View Garden/Lawn
Roof Type Asphalt
Accessibility 48\"+ Halls
Porch Patio(s), Deck(s), Roof
Attached Garage 3
Total Parking Spaces 9
Garage Y
Building
Lot Description Cul-de-sac, Front Yard, Landscaping, Level, Open, Partly Wooded, Private, Rear Yard, Rural, Secluded, SideYard(s)
Story 3
Foundation Concrete Perimeter
Sewer On Site Septic
Water Private
Architectural Style Colonial
Level or Stories 3
Additional Building Above Grade, Below Grade
New Construction N
Schools
Elementary Schools West Amwell Township E.S.
Middle Schools South Hunterdon Regional M.S.
High Schools South Hunterdon Regional H.S.
School District South Hunterdon Regional
Others
Pets Allowed Y
Senior Community No
Tax ID 26-00019-00001 08
Ownership Fee Simple
SqFt Source Assessor
Special Listing Condition Standard
Pets Allowed Dogs OK, Cats OK
Read Less Info
Want to know what your home might be worth? Contact us for a FREE valuation!

Our team is ready to help you sell your home for the highest possible price ASAP

Bought with Thomas M Zucchetti • RealtyMark Properties
GET MORE INFORMATION




