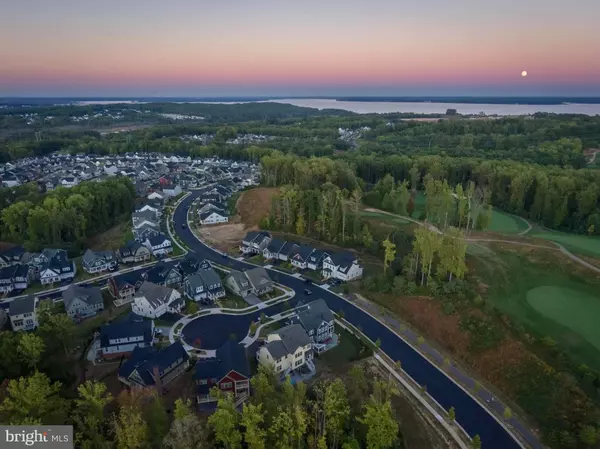For more information regarding the value of a property, please contact us for a free consultation.
Key Details
Sold Price $865,000
Property Type Single Family Home
Sub Type Detached
Listing Status Sold
Purchase Type For Sale
Square Footage 4,526 sqft
Price per Sqft $191
Subdivision Potomac Shores
MLS Listing ID VAPW525008
Sold Date 08/12/21
Style Coastal
Bedrooms 5
Full Baths 4
Half Baths 1
HOA Fees $180/mo
HOA Y/N Y
Abv Grd Liv Area 3,320
Originating Board BRIGHT
Year Built 2016
Annual Tax Amount $7,953
Tax Year 2021
Lot Size 9,087 Sqft
Acres 0.21
Property Description
Quick Move-in Home This is the popular Berkley floor-plan with triple porches, a fenced rear yard and over 4425 finished square feet of living space. What makes this home unique is that it sits on a nine thousand square foot NV Homes premium lot! You you get three finished levels, a home with 9 ft ceilings throughout, wood floors, tile in the kitchen, a stunning upgraded tidewater trim package, five true bedrooms, and four and half baths. This is one of the original Southern Style Tidewater Designed homes and the most popular floor-plan-in Potomac Shores. There is stone fireplace in the extended family room, large center island, cream colored cabinets, stainless steal appliances, granite counters, a private office, mud room, four large bedrooms upstairs with three full baths, and the lower level has a. Rec room, bar with dishwasher and wine fridge, a full bath, huge bedroom, and storage room with a walk-up exit to the fenced rear yard. This is a gorgeous home! The $180.00 HOA monthly fee includes 150/150 internet, trash, snow removal, the gym, pool, and social events and five miles of nature trails. Potomac Shores has a social committee that organizes meet-up events. There are many clubs, such as a Garden Club, Book Clubs, Wine & Beer Clubs, Cigar Meet ups. events and classes for all ages. The Potomac Shores VRE and future town center are anticipate within the next year or two.
Location
State VA
County Prince William
Zoning PMR
Rooms
Other Rooms Dining Room, Primary Bedroom, Bedroom 2, Bedroom 3, Bedroom 4, Bedroom 5, Kitchen, Family Room, Breakfast Room, Laundry, Mud Room, Office, Recreation Room, Storage Room, Bathroom 2, Bathroom 3, Primary Bathroom, Full Bath
Basement Fully Finished, Outside Entrance, Interior Access, Walkout Stairs
Interior
Interior Features Breakfast Area, Carpet, Crown Moldings, Floor Plan - Open, Family Room Off Kitchen, Kitchen - Eat-In, Kitchen - Gourmet, Kitchen - Island, Kitchen - Table Space, Pantry, Recessed Lighting, Soaking Tub, Sprinkler System, Stall Shower
Hot Water Natural Gas
Heating Energy Star Heating System, Forced Air, Zoned
Cooling Central A/C, Energy Star Cooling System, Fresh Air Recovery System, Programmable Thermostat, Zoned
Flooring Hardwood, Ceramic Tile, Carpet
Fireplaces Number 1
Fireplaces Type Stone, Gas/Propane
Equipment Built-In Microwave, Dishwasher, Disposal, Energy Efficient Appliances, Exhaust Fan, Microwave, Oven - Double, Oven - Self Cleaning, Oven - Wall, Refrigerator, Stainless Steel Appliances
Furnishings No
Fireplace Y
Window Features ENERGY STAR Qualified,Low-E,Screens
Appliance Built-In Microwave, Dishwasher, Disposal, Energy Efficient Appliances, Exhaust Fan, Microwave, Oven - Double, Oven - Self Cleaning, Oven - Wall, Refrigerator, Stainless Steel Appliances
Heat Source Natural Gas
Laundry Upper Floor
Exterior
Exterior Feature Porch(es)
Parking Features Garage - Front Entry, Inside Access
Garage Spaces 4.0
Fence Decorative, Rear
Utilities Available Under Ground
Amenities Available Fitness Center, Golf Course Membership Available, Jog/Walk Path, Pool - Outdoor, Recreational Center, Swimming Pool
Water Access N
View Trees/Woods
Roof Type Asphalt
Street Surface Black Top
Accessibility None
Porch Porch(es)
Road Frontage Public
Attached Garage 2
Total Parking Spaces 4
Garage Y
Building
Lot Description Backs to Trees, Premium, Private, Rear Yard, Trees/Wooded
Story 3
Foundation Concrete Perimeter
Sewer Public Sewer
Water Public
Architectural Style Coastal
Level or Stories 3
Additional Building Above Grade, Below Grade
Structure Type 9'+ Ceilings
New Construction N
Schools
Elementary Schools Covington-Harper
Middle Schools Potomac
High Schools Potomac
School District Prince William County Public Schools
Others
HOA Fee Include High Speed Internet,Snow Removal,Trash
Senior Community No
Tax ID 8289-95-0498
Ownership Fee Simple
SqFt Source Assessor
Security Features Carbon Monoxide Detector(s),Smoke Detector,Sprinkler System - Indoor
Acceptable Financing Conventional, Cash, FHA, VA
Horse Property N
Listing Terms Conventional, Cash, FHA, VA
Financing Conventional,Cash,FHA,VA
Special Listing Condition Standard
Read Less Info
Want to know what your home might be worth? Contact us for a FREE valuation!

Our team is ready to help you sell your home for the highest possible price ASAP

Bought with Debra Lynn Beale • Long & Foster Real Estate, Inc.
GET MORE INFORMATION




