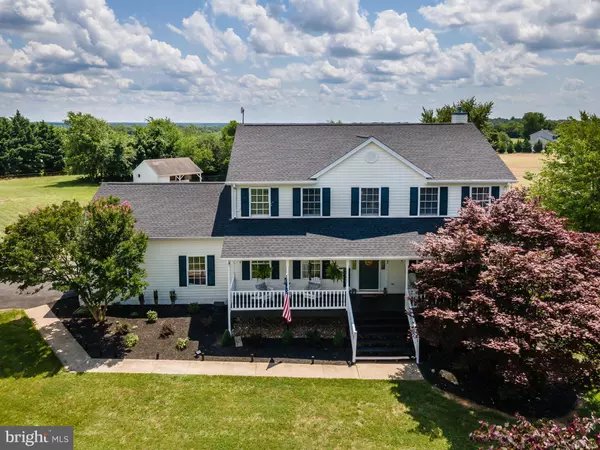For more information regarding the value of a property, please contact us for a free consultation.
Key Details
Sold Price $700,000
Property Type Single Family Home
Sub Type Detached
Listing Status Sold
Purchase Type For Sale
Square Footage 3,012 sqft
Price per Sqft $232
Subdivision Park Lake
MLS Listing ID VAFQ171026
Sold Date 08/10/21
Style Colonial
Bedrooms 5
Full Baths 3
Half Baths 1
HOA Y/N N
Abv Grd Liv Area 2,412
Originating Board BRIGHT
Year Built 2000
Annual Tax Amount $4,332
Tax Year 2020
Lot Size 3.246 Acres
Acres 3.25
Property Description
WOW! This agent-owned home is move-in ready and turn-key Farmette! Homesteading at its best, this home is out of a storybook. Just a short distance to Crockett Park, this home has been fully remodeled with designer finishes and exceptional taste. It is situated on a private drive with 3 other homes and wonderful neighbors. Just a 5-minute drive down the road to Powers Brewery, Messick's Farmers Market, and a 10-minute drive to Old Town Warrenton. Cozy up each night out on the deck or front porch and gaze at the stars, listen to the crickets, and watch the lightning bugs light up the yard. It has a wonderful open floor-plan on 3.25 acres with a two-stall barn with a good sized tack room, small loft, and two fenced paddocks for rotating. The property is fully fenced and gated for the safety of the horses. Enjoy the rest of summer in the new 16x30 Intex above-ground pool! The sellers have put well over $100k into this home. Their original intent for this home was to make it their own as a primary residence, but have decided to relocate, therefore the updates were done right! Can't just stop there, because if you are looking for a homestead or a home with endless opportunities, look no further because there are blueberry bushes, sweet and black cherry trees, and lots of apple trees! There is also a shed that has about 1/3 of it converted to a chicken coop with 18 chickens that can convey. Bring your horses, goats, chickens, pigs, bunnies, etc! NO HOA! Amazing updates include new landscaping around the home this Spring, a Brand New (January 2021) 30 year architectural shingled roof, a new (Aug. 2020) paved driveway, a Dual High-Efficiency TOP OF THE LINE HVAC system (Aug. 2020), and A 50 gallon Hot Water Heater (December 2020). New GE stainless steel appliances (August 2020) with a lovely slide in 5 burner range, Calcutta Quartz Counters (2020), White-tiled backsplash and painted cabinets. All newly refinished (Aug. 2020) hardwood on the main level, new carpet (Aug. 2020) upstairs, and waterproof laminate (Aug. 2020) in the lower level. 4 Bedrooms upstairs and Rec room in the basement could be the option for a 5th bedroom. Bathrooms have been updated with new toilets, flooring, paint, some light fixtures, and some vanities all in May 2021. The deck has all newly replaced wood and is currently in the process of being stained and painted. New fencing with new paint and fresh paint on the older fence (currently being painted). The barn was freshly painted this spring as well. You will see that just about everything in this home has been touched. It is the perfect turn-key Farmette/Homestead! Be sure to check out the video!
Location
State VA
County Fauquier
Zoning RA
Rooms
Basement Partially Finished
Interior
Hot Water Propane
Heating Heat Pump(s)
Cooling Central A/C, Energy Star Cooling System
Flooring Carpet, Hardwood, Laminated
Heat Source Electric, Propane - Leased
Exterior
Exterior Feature Porch(es)
Parking Features Garage - Side Entry, Inside Access, Oversized
Garage Spaces 2.0
Fence Board, Wood
Pool Above Ground, Filtered, Vinyl
Water Access N
View Garden/Lawn, Pasture
Roof Type Architectural Shingle
Accessibility None
Porch Porch(es)
Attached Garage 2
Total Parking Spaces 2
Garage Y
Building
Lot Description Cleared, Landscaping, Open, Partly Wooded
Story 3
Sewer On Site Septic
Water Well
Architectural Style Colonial
Level or Stories 3
Additional Building Above Grade, Below Grade
Structure Type Dry Wall
New Construction N
Schools
Elementary Schools H.M. Pearson
Middle Schools Auburn
High Schools Kettle Run
School District Fauquier County Public Schools
Others
Senior Community No
Tax ID 7901-61-5572
Ownership Fee Simple
SqFt Source Assessor
Acceptable Financing Conventional, Cash
Horse Property Y
Horse Feature Horses Allowed, Paddock, Stable(s)
Listing Terms Conventional, Cash
Financing Conventional,Cash
Special Listing Condition Standard
Read Less Info
Want to know what your home might be worth? Contact us for a FREE valuation!

Our team is ready to help you sell your home for the highest possible price ASAP

Bought with Michael B Horton • Coldwell Banker Realty
GET MORE INFORMATION




