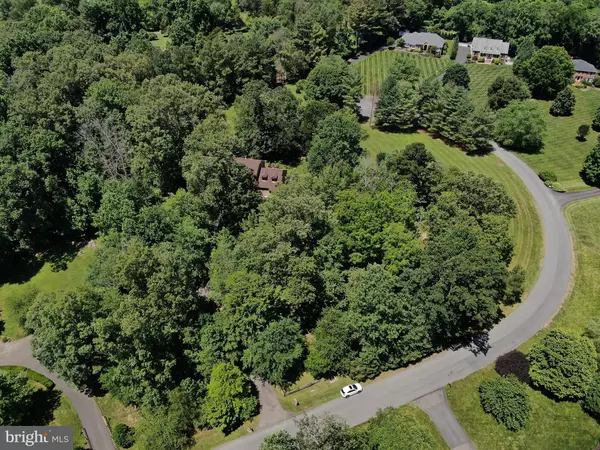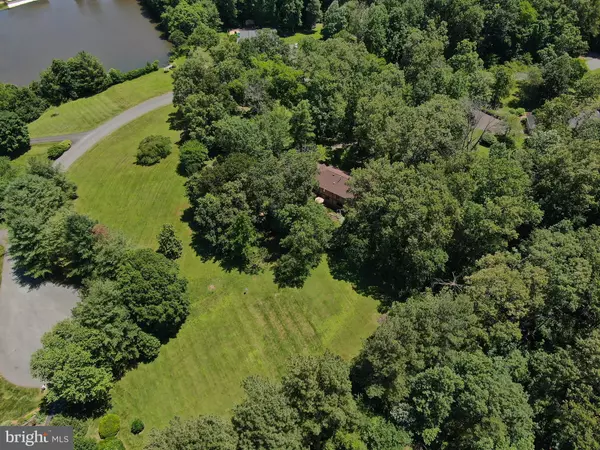For more information regarding the value of a property, please contact us for a free consultation.
Key Details
Sold Price $750,000
Property Type Single Family Home
Sub Type Detached
Listing Status Sold
Purchase Type For Sale
Square Footage 3,512 sqft
Price per Sqft $213
Subdivision Ashley Meadows
MLS Listing ID VAFQ170956
Sold Date 08/05/21
Style Tudor,Colonial
Bedrooms 5
Full Baths 4
Half Baths 1
HOA Y/N N
Abv Grd Liv Area 3,512
Originating Board BRIGHT
Year Built 1980
Annual Tax Amount $5,712
Tax Year 2020
Lot Size 3.356 Acres
Acres 3.36
Property Description
Nestled on a premium serene 3.36 acre cul-de-sac lot with beautiful pond views in a small private neighborhood this stunning 5 bedroom, 4.5 bath custom Tudor home is filled with architectural details and has been renovated to perfection with countless upgrades and designer finishes. A tailored brick and stone exterior with covered entrance, circular driveway and 2-car side loading garage, vibrant landscaping, sundeck, and lush yard with gazebo surrounded by majestic trees are just some of the fine outdoor features. Inside, an open floor plan, gleaming refinished hardwood floors, decorative moldings, custom built-ins, upgraded lighting, an abundance of windows, and stone fireplace are just some of the features that make this home so memorable, while a new roof and a completely renovated kitchen and remodeled baths create instant appeal! ***** A two story foyer with a gently winding staircase welcomes you home, as rich hardwood flooring with decorative inlay flows onward into the formal dining room with plenty of space for all occasions and accent with a deep tray ceiling, decorative moldings, and a candelabra chandelier adding a refined touch. The sparkling gourmet kitchen is a feast for the eyes with gleaming marble style quartz countertops, pristine white 42 shaker cabinetry, metro tile backsplashes, and quality stainless steel appliances including a slide in smooth top range with double ovens and built-in microwave. A center island provides additional working surface, as recessed and pendant lights add the perfect balance of illumination and ambiance. The breakfast area is perfect for daily dining, while sliding glass doors grant access to a large deck with steps leading to a lush grassy yard with vibrant plantings surrounded by majestic trees, a true outdoor oasis for entertaining, nature watching, and simple relaxation. Back inside, the family room beckons with a floor to ceiling stone fireplace flanked by built-in bookcases serving as the focal point of the room. A spacious formal living room, library with built-in bookcases, a powder room, beautiful full bath, and a huge laundry/mud room with cabinets and sink compliment the main level. ***** Upstairs, the gracious owners suite boasts plush carpet, a separate sitting room, huge walk-in closet, and a renovated en suite bath featuring dual furniture style vanities topped in granite, water closet, freestanding claw foot soaking tub, and frameless glass shower, all enhanced by beautiful hand laid tile, the finest in personal pampering! Down the hall three additional bright and cheerful bedrooms each with ample closet space share access to the well-appointed hall bath with granite topped vanity and tub/shower with barn style sliding glass doors. The uppermost level features a spacious 5th bedroom with cathedral ceiling and skylights, and a 4th full bath, providing versatile space to meet the demands of your lifestyle. ***** All this in a peaceful residential setting in a lovely community with no HOA that will make you feel miles away from the hustle and bustle, yet just minutes to plenty of shopping, dining, and entertainment choices in Warrenton! If youre looking for a quality built home with enduring value renovated with all the modern luxuries home buyers seek, this is it!
Location
State VA
County Fauquier
Zoning R1
Rooms
Other Rooms Living Room, Dining Room, Primary Bedroom, Sitting Room, Bedroom 2, Bedroom 3, Bedroom 4, Kitchen, Family Room, Library, Foyer, Laundry, Primary Bathroom, Full Bath, Half Bath
Interior
Interior Features Breakfast Area, Built-Ins, Carpet, Ceiling Fan(s), Chair Railings, Crown Moldings, Curved Staircase, Dining Area, Family Room Off Kitchen, Floor Plan - Open, Formal/Separate Dining Room, Kitchen - Gourmet, Kitchen - Island, Kitchen - Table Space, Pantry, Primary Bath(s), Recessed Lighting, Skylight(s), Stall Shower, Soaking Tub, Tub Shower, Upgraded Countertops, Walk-in Closet(s), Window Treatments, Wood Floors
Hot Water Bottled Gas
Heating Heat Pump(s), Forced Air
Cooling Ceiling Fan(s), Central A/C
Flooring Hardwood, Carpet, Ceramic Tile
Fireplaces Number 1
Fireplaces Type Stone, Fireplace - Glass Doors, Mantel(s), Wood
Equipment Built-In Microwave, Dishwasher, Disposal, Dryer, Exhaust Fan, Humidifier, Icemaker, Refrigerator, Extra Refrigerator/Freezer, Oven/Range - Electric, Oven - Double, Stainless Steel Appliances, Washer
Fireplace Y
Window Features Casement,Skylights
Appliance Built-In Microwave, Dishwasher, Disposal, Dryer, Exhaust Fan, Humidifier, Icemaker, Refrigerator, Extra Refrigerator/Freezer, Oven/Range - Electric, Oven - Double, Stainless Steel Appliances, Washer
Heat Source Propane - Leased
Laundry Main Floor
Exterior
Exterior Feature Deck(s), Porch(es)
Parking Features Garage Door Opener, Garage - Side Entry
Garage Spaces 2.0
Water Access N
View Garden/Lawn, Trees/Woods, Pond
Accessibility None
Porch Deck(s), Porch(es)
Attached Garage 2
Total Parking Spaces 2
Garage Y
Building
Lot Description Backs to Trees, Cul-de-sac, Landscaping, Level, Partly Wooded, Premium, Private
Story 2
Foundation Crawl Space
Sewer On Site Septic, Septic < # of BR
Water Private, Well
Architectural Style Tudor, Colonial
Level or Stories 2
Additional Building Above Grade, Below Grade
Structure Type 2 Story Ceilings,Cathedral Ceilings,Tray Ceilings
New Construction N
Schools
Elementary Schools P.B. Smith
Middle Schools Warrenton
High Schools Kettle Run
School District Fauquier County Public Schools
Others
Senior Community No
Tax ID 6994-49-1981
Ownership Fee Simple
SqFt Source Assessor
Special Listing Condition Standard
Read Less Info
Want to know what your home might be worth? Contact us for a FREE valuation!

Our team is ready to help you sell your home for the highest possible price ASAP

Bought with Chris Medaris • McEnearney Associates, Inc.
GET MORE INFORMATION




