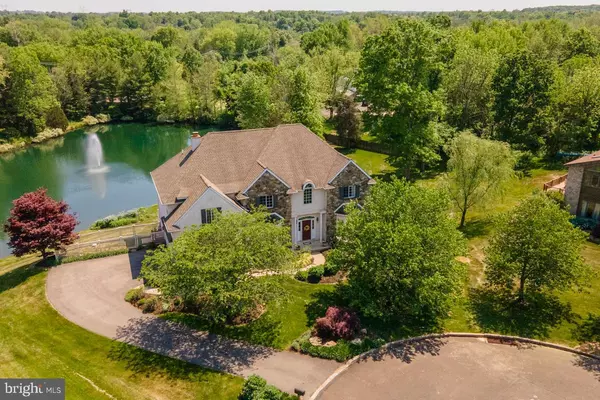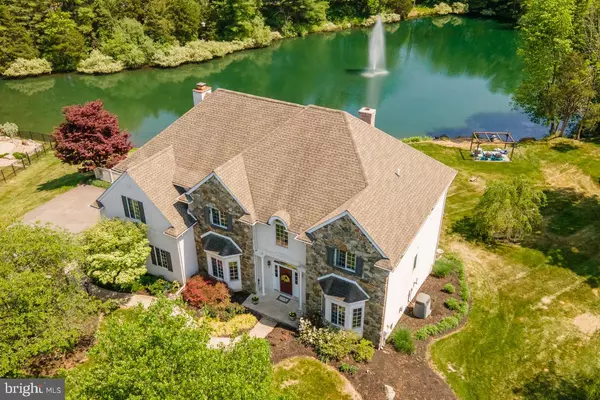For more information regarding the value of a property, please contact us for a free consultation.
Key Details
Sold Price $750,000
Property Type Single Family Home
Sub Type Detached
Listing Status Sold
Purchase Type For Sale
Square Footage 4,768 sqft
Price per Sqft $157
Subdivision Harleysville
MLS Listing ID PAMC694794
Sold Date 07/30/21
Style Colonial,French
Bedrooms 4
Full Baths 3
Half Baths 1
HOA Y/N N
Abv Grd Liv Area 3,268
Originating Board BRIGHT
Year Built 1996
Annual Tax Amount $10,444
Tax Year 2020
Lot Size 0.703 Acres
Acres 0.7
Lot Dimensions 95.00 x 0.00
Property Description
It feels like a vacation everyday at this beautiful four-bedroom, three-and-a-half-bath home with generous frontage on a two-acre private pond conveniently located in Towamencin Township between Harleysville and Lansdale. Commuting is easy as this home is a mile from the entrance to the Turnpike, and Septa stations for the Lansdale/Doylestown line can be reached in minutes. You are very near sports fields at Towamencin Park, the trails and picnic areas of Fischers Park, as well as several golf courses. In ten minutes, you can be enjoying the quaint shops and restaurants of Skippack Village. Meander through the beautiful landscaping and enter into the light-filled double story foyer, and you are greeted with sweeping ceilings and rich hardwood flooring. A comfortable living room sits on the right side of the foyer and a spacious dining room is on the left. Beautiful light frosted maple cabinetry fills the eat-in kitchen and is complimented by an island that seats three, granite countertops, stainless steel appliances including a gas cooktop, and tiled flooring. The adjacent breakfast area provides additional seating and is open to the beautiful family room which features vaulted ceilings and a wood-burning fireplace. From here you can access the large maintenance-free deck with grilling area overlooking the serene water through a balcony featuring glass balusters that will not interfere with the stunning view. A spacious office, a full marble bathroom with shower, and a convenient main floor laundry room complete the main floor. The spacious primary suite can be found on the second floor, with a gas fireplace, seating area, vaulted ceilings, and a walk-in closet with custom-built shelving. The spa-inspired primary bathroom is adorned with modern tile work, a spacious glass-enclosed stall shower with bench, a free-standing soaking tub, dual vanities with Cambria quartz countertops, and plenty of storage. This floor also hosts three generously sized secondary bedrooms and a spacious full hall bath with double sinks and a quartz countertop. Walkout to the backyard from the large finished lower level of this home which boasts beautiful daylight windows, a wet bar, multiple storage areas, and a shop/utility room. It is great for utilizing as a secondary living room, play room, workout room, or media room. Situated in the exceptional North Penn School District, this home is very close to General Nash Elementary School and seven minutes to North Penn High School.
Location
State PA
County Montgomery
Area Towamencin Twp (10653)
Zoning R180
Rooms
Basement Full
Interior
Interior Features Breakfast Area, Air Filter System, Attic, Carpet, Ceiling Fan(s), Chair Railings, Combination Kitchen/Living, Crown Moldings, Dining Area, Family Room Off Kitchen, Formal/Separate Dining Room, Kitchen - Eat-In, Kitchen - Island, Recessed Lighting, Skylight(s), Soaking Tub, Upgraded Countertops, Walk-in Closet(s), Wood Floors
Hot Water Propane
Heating Forced Air
Cooling Central A/C
Flooring Hardwood, Fully Carpeted, Ceramic Tile
Fireplaces Number 2
Fireplaces Type Fireplace - Glass Doors, Gas/Propane, Wood
Equipment Dishwasher, Built-In Microwave, Disposal, Cooktop, Dryer - Front Loading, Dryer - Electric, Energy Efficient Appliances, Exhaust Fan, Oven - Self Cleaning, Oven - Double, Oven/Range - Electric, Refrigerator, Washer - Front Loading, Water Heater - Tankless
Fireplace Y
Window Features Bay/Bow,Casement,Double Pane,Energy Efficient,Insulated,Skylights,Screens
Appliance Dishwasher, Built-In Microwave, Disposal, Cooktop, Dryer - Front Loading, Dryer - Electric, Energy Efficient Appliances, Exhaust Fan, Oven - Self Cleaning, Oven - Double, Oven/Range - Electric, Refrigerator, Washer - Front Loading, Water Heater - Tankless
Heat Source Propane - Leased
Laundry Main Floor
Exterior
Exterior Feature Deck(s)
Parking Features Built In, Garage - Side Entry
Garage Spaces 2.0
Water Access N
View Lake, Pond, Water, Trees/Woods
Roof Type Architectural Shingle
Accessibility None, >84\" Garage Door
Porch Deck(s)
Attached Garage 2
Total Parking Spaces 2
Garage Y
Building
Story 2
Sewer Public Sewer
Water Public
Architectural Style Colonial, French
Level or Stories 2
Additional Building Above Grade, Below Grade
Structure Type Cathedral Ceilings,2 Story Ceilings,9'+ Ceilings,Vaulted Ceilings
New Construction N
Schools
Elementary Schools General Nash
Middle Schools Pennfield
High Schools North Penn Senior
School District North Penn
Others
Senior Community No
Tax ID 53-00-04434-103
Ownership Fee Simple
SqFt Source Assessor
Security Features Security System
Special Listing Condition Standard
Read Less Info
Want to know what your home might be worth? Contact us for a FREE valuation!

Our team is ready to help you sell your home for the highest possible price ASAP

Bought with Jill A Daily • Long & Foster Real Estate, Inc.
GET MORE INFORMATION




