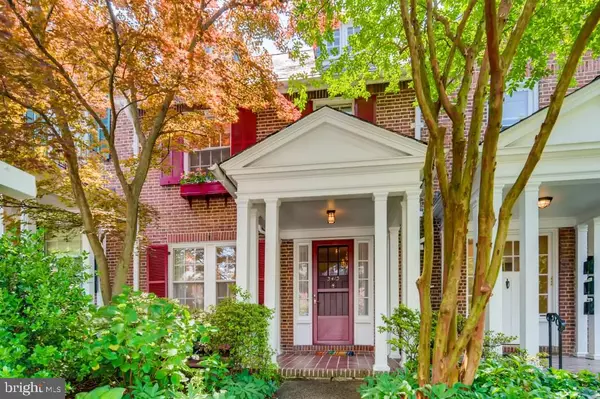For more information regarding the value of a property, please contact us for a free consultation.
Key Details
Sold Price $423,000
Property Type Townhouse
Sub Type Interior Row/Townhouse
Listing Status Sold
Purchase Type For Sale
Square Footage 1,839 sqft
Price per Sqft $230
Subdivision Oakenshawe
MLS Listing ID MDBA554070
Sold Date 07/26/21
Style Colonial,Traditional,Federal
Bedrooms 5
Full Baths 2
HOA Y/N N
Abv Grd Liv Area 1,839
Originating Board BRIGHT
Year Built 1918
Annual Tax Amount $6,069
Tax Year 2020
Lot Size 2,150 Sqft
Acres 0.05
Property Description
OFFER DEADLINE 5 pm Sunday, June 13, 2021. Gorgeous and exquisitely maintained classic brick 5BD/2BA federal style townhouse situated on a quiet tree-lined street in the highly desirable neighborhood of Oakenshawe. Walk up to the spacious front porch and step into a foyer that features original hardwood floor with an intricate walnut border and a beautiful staircase. Through crafts-man columns, the living room features built-in cabinets, bookshelves and a wood-burning fireplace. Large french doors separate the living room from the spacious dining room with a built-in china cabinet. The renovated kitchen features white shaker style cabinets, granite countertops, new appliances, a gas stove and a built-in microwave. The Butler's pantry and a second pantry located in the kitchen providing ample storage. Next step out into the back yard highlighted with a new brick patio, privacy fence, outdoor lighting, and beautifully landscaped gardens. The rear yard is truly a private oasis. This house has 3 bedrooms on the second floor, a full bath with new marble flooring, and an entrance to a terrace porch which overlooks the rear yard. The 3rd floor has 2 additional bedrooms and a renovated bathroom. The full basement has been newly repainted and has a subfloor french drain and sump pump. Recent updates include: high velocity central air conditioning, fresh interior and exterior painting, new kitchen, new 3rd floor bathroom, new gas hot water heater, slate shingles replaced as needed, new fence, new decking on second story porch, new rear roof, new fireplace brass insert and flue liner, updated gas furnace, new brick patio and outdoor lighting in yard, and much more. Unique historic features, including refinished brass sconces and door hardware and original 2nd floor bathroom wall tiles, have been preserved, as well as the laundry chute! No ground rent, owner has redeemed it. Property tax is reduced for primary residences. Current owner does not pay listed property tax. Interior photos coming Tuesday. Call Showtime now to set up your appointment to see this beautiful home. Showings begin Friday June11, 2021
Location
State MD
County Baltimore City
Zoning R-6
Rooms
Other Rooms Living Room, Dining Room, Primary Bedroom, Bedroom 2, Bedroom 3, Bedroom 4, Bedroom 5, Kitchen, Basement, Foyer, Bathroom 1, Bathroom 2
Basement Connecting Stairway, Unfinished, Rough Bath Plumb
Interior
Interior Features Built-Ins, Butlers Pantry, Carpet, Ceiling Fan(s), Crown Moldings, Floor Plan - Traditional, Formal/Separate Dining Room, Pantry, Skylight(s), Upgraded Countertops, Wood Floors, Walk-in Closet(s)
Hot Water Natural Gas
Heating Hot Water, Radiator
Cooling Central A/C
Flooring Hardwood, Marble
Fireplaces Number 1
Fireplaces Type Fireplace - Glass Doors, Equipment, Mantel(s), Brick, Wood
Equipment Oven/Range - Gas, Refrigerator, Stainless Steel Appliances, Microwave, Dishwasher, Disposal, Built-In Microwave, Dryer - Gas, Washer
Fireplace Y
Window Features Double Hung
Appliance Oven/Range - Gas, Refrigerator, Stainless Steel Appliances, Microwave, Dishwasher, Disposal, Built-In Microwave, Dryer - Gas, Washer
Heat Source Natural Gas
Laundry Basement
Exterior
Exterior Feature Patio(s), Brick, Balcony
Fence Privacy, Rear, Wood
Utilities Available Natural Gas Available
Water Access N
Roof Type Slate,Shingle,Asphalt
Accessibility None
Porch Patio(s), Brick, Balcony
Garage N
Building
Story 3
Sewer Public Sewer
Water Public
Architectural Style Colonial, Traditional, Federal
Level or Stories 3
Additional Building Above Grade
Structure Type Plaster Walls
New Construction N
Schools
School District Baltimore City Public Schools
Others
Pets Allowed Y
Senior Community No
Tax ID 0312183732B021
Ownership Fee Simple
SqFt Source Estimated
Security Features Security System
Acceptable Financing Cash, Conventional, FHA
Listing Terms Cash, Conventional, FHA
Financing Cash,Conventional,FHA
Special Listing Condition Standard
Pets Allowed No Pet Restrictions
Read Less Info
Want to know what your home might be worth? Contact us for a FREE valuation!

Our team is ready to help you sell your home for the highest possible price ASAP

Bought with Ilene S Frame • Long & Foster Real Estate, Inc.
GET MORE INFORMATION




