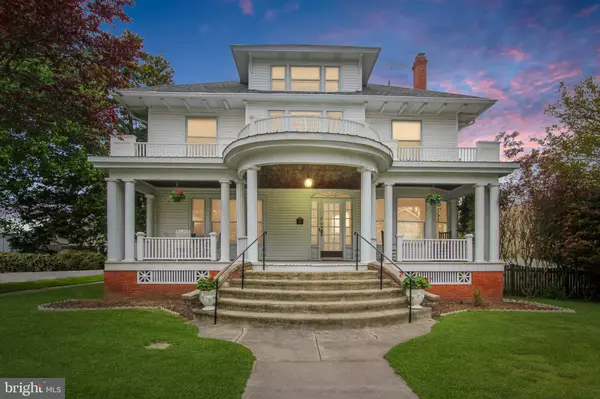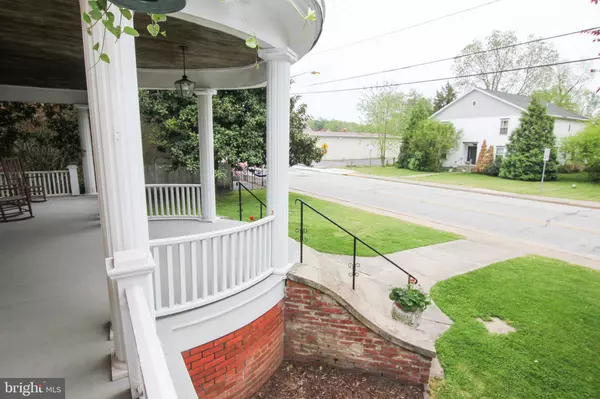For more information regarding the value of a property, please contact us for a free consultation.
Key Details
Sold Price $325,000
Property Type Single Family Home
Sub Type Detached
Listing Status Sold
Purchase Type For Sale
Square Footage 2,738 sqft
Price per Sqft $118
Subdivision None Available
MLS Listing ID DESU182268
Sold Date 07/20/21
Style Victorian
Bedrooms 4
Full Baths 2
Half Baths 1
HOA Y/N N
Abv Grd Liv Area 2,738
Originating Board BRIGHT
Year Built 1912
Annual Tax Amount $905
Tax Year 2020
Lot Size 0.280 Acres
Acres 0.28
Lot Dimensions 82.00 x 159.00
Property Description
Are you a lover of the Victorian Era and appreciate the workmanship of an older home but still love the modern?? This home is for you! This four bedroom beauty located in the heart of Bridgeville is the one for you. Totally remodeled kitchen and downstairs bath. From the time you walk up the front steps to the grand porch you feel you have stepped back in time. Walk in the front foyer to original hardwood floors, wide moldings and high ceilings. To the right you have space for a home office. To the left is a large living room with built ins and spacious windows to let in all the light. From there you step into the dining room and coffee bar space, half bath and into the kitchen. Out the back door is a spacious landing and large fenced in yard. Upstairs are four spacious bedrooms and convenient upstairs laundry. The home has been freshly painted and the upstairs bathroom has been updated but kept the old world charm. There is a large attic for storage as well as a full basement. This home has so much to offer. Come sit on the porch and enjoy all that Bridgeville has to offer. Book your showing today!
Location
State DE
County Sussex
Area Northwest Fork Hundred (31012)
Zoning TN
Rooms
Other Rooms Living Room, Dining Room, Bedroom 2, Bedroom 3, Bedroom 4, Kitchen, Basement, Foyer, Bedroom 1, Other, Office, Attic, Full Bath, Half Bath
Basement Full, Interior Access, Outside Entrance
Interior
Interior Features Attic, Bar, Built-Ins, Butlers Pantry, Ceiling Fan(s), Crown Moldings, Kitchen - Island, Tub Shower, Upgraded Countertops, Wood Floors
Hot Water Natural Gas
Heating Heat Pump(s)
Cooling Central A/C
Fireplaces Number 2
Equipment Oven - Wall, Oven/Range - Electric, Range Hood, Refrigerator, Dishwasher, Disposal, Microwave, Washer, Dryer, Water Heater, Water Conditioner - Owned
Fireplace Y
Window Features Screens
Appliance Oven - Wall, Oven/Range - Electric, Range Hood, Refrigerator, Dishwasher, Disposal, Microwave, Washer, Dryer, Water Heater, Water Conditioner - Owned
Heat Source Natural Gas
Laundry Has Laundry
Exterior
Exterior Feature Deck(s), Porch(es)
Parking Features Garage - Front Entry
Garage Spaces 3.0
Fence Rear
Water Access N
Accessibility 2+ Access Exits
Porch Deck(s), Porch(es)
Total Parking Spaces 3
Garage Y
Building
Lot Description Corner, Front Yard, Rear Yard
Story 3
Sewer Public Sewer
Water Public
Architectural Style Victorian
Level or Stories 3
Additional Building Above Grade, Below Grade
New Construction N
Schools
School District Woodbridge
Others
Senior Community No
Tax ID 131-10.16-18.00
Ownership Fee Simple
SqFt Source Assessor
Acceptable Financing Cash, Conventional, FHA, USDA, VA
Listing Terms Cash, Conventional, FHA, USDA, VA
Financing Cash,Conventional,FHA,USDA,VA
Special Listing Condition Standard
Read Less Info
Want to know what your home might be worth? Contact us for a FREE valuation!

Our team is ready to help you sell your home for the highest possible price ASAP

Bought with Madeline Dobbs • Compass
GET MORE INFORMATION




