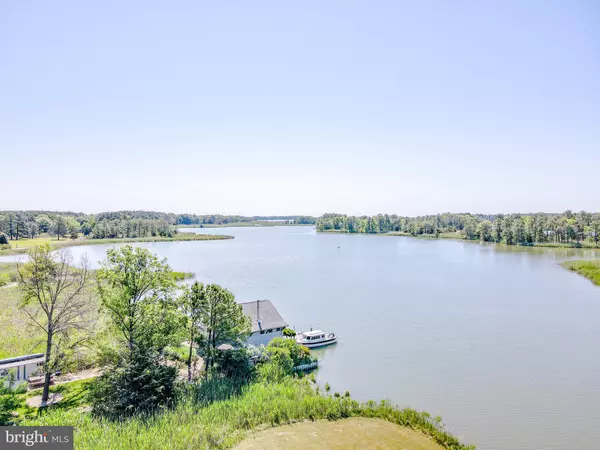For more information regarding the value of a property, please contact us for a free consultation.
Key Details
Sold Price $540,000
Property Type Single Family Home
Sub Type Detached
Listing Status Sold
Purchase Type For Sale
Square Footage 1,186 sqft
Price per Sqft $455
Subdivision Stevensville
MLS Listing ID MDQA147954
Sold Date 07/16/21
Style Coastal
Bedrooms 1
Full Baths 1
HOA Y/N N
Abv Grd Liv Area 1,186
Originating Board BRIGHT
Year Built 1950
Annual Tax Amount $4,123
Tax Year 2021
Lot Size 0.416 Acres
Acres 0.42
Property Description
SELLER REQUEST NO MORE SHOWINGS AS THEY REVIEW OFFERS IN HAND. Perfect waterfront retreat with picturesque views of Warehouse Creek. This charming home offers industrial concrete floors on the main level and vaulted ceilings with wood beams in the living room. A wood stove serves as an additional source of heat in the winter. Large windows and a sliding glass door lead to the warp-around brick and paver patio, private pier, lily pond, and stunning natural views. Back inside a L shaped kitchen offers plenty of storage and prep space. The large bathroom has loads of closet space. Upstairs the loft is open to the living room and offers a second living room or sleeping area for guests. Tucked in the corner is an efficient office area. The bedroom has two large sliding glass doors to take in the views which lead to a private deck. None of the original 1950s structure remains and instead dates to 1977 and 2001 respectively. Craftsmanship and thoughtful touches abound in this riverside/creekside home. The location is impeccable for boating, crabbing, and fishing. Its just a short cruise to beautiful Wye River, historic St. Michaels, Kent Narrows, Rock Hall and so much more! Warehouse Creek is also a great location for kayaking and paddle boarding. Private pier with 2 boat slips and 150' of shoreline. The property also offers 2 sheds with ample storage and workshop space. BAT septic system recently installed. Get away from it all in this relaxing oasis! Just a mile and a half from the Bay Bridge!
Location
State MD
County Queen Annes
Zoning NC-20
Rooms
Main Level Bedrooms 1
Interior
Interior Features Built-Ins, Combination Dining/Living, Tub Shower, Wood Floors, Wood Stove
Hot Water Bottled Gas
Heating Baseboard - Electric, Heat Pump(s), Radiant, Wood Burn Stove
Cooling Heat Pump(s), Central A/C
Flooring Hardwood, Tile/Brick, Other
Equipment Cooktop, Dryer, Refrigerator, Washer, Water Heater
Appliance Cooktop, Dryer, Refrigerator, Washer, Water Heater
Heat Source Electric
Exterior
Garage Spaces 4.0
Utilities Available Phone, Propane
Waterfront Description Private Dock Site
Water Access Y
Water Access Desc Boat - Powered,Canoe/Kayak,Fishing Allowed,Personal Watercraft (PWC)
View Scenic Vista, Water
Roof Type Composite,Metal
Street Surface Paved
Accessibility None
Road Frontage City/County
Total Parking Spaces 4
Garage N
Building
Lot Description Bulkheaded
Story 2
Sewer Aerobic Septic, Nitrogen Removal System
Water Well
Architectural Style Coastal
Level or Stories 2
Additional Building Above Grade, Below Grade
Structure Type Dry Wall
New Construction N
Schools
Elementary Schools Matapeake
Middle Schools Matapeake
High Schools Kent Island
School District Queen Anne'S County Public Schools
Others
Senior Community No
Tax ID 1804018249
Ownership Fee Simple
SqFt Source Assessor
Acceptable Financing Conventional, Cash
Listing Terms Conventional, Cash
Financing Conventional,Cash
Special Listing Condition Standard
Read Less Info
Want to know what your home might be worth? Contact us for a FREE valuation!

Our team is ready to help you sell your home for the highest possible price ASAP

Bought with Jessica DuLaney (Nonn) • Next Step Realty
GET MORE INFORMATION




