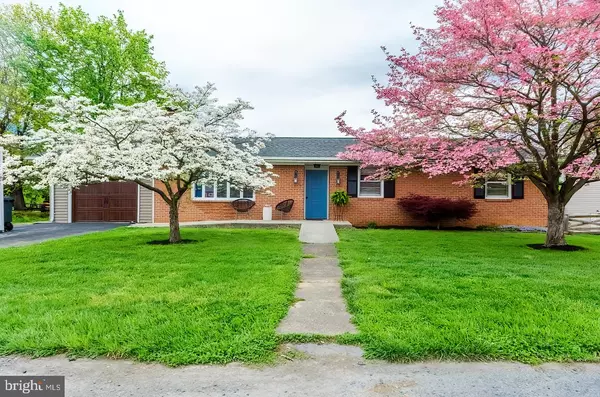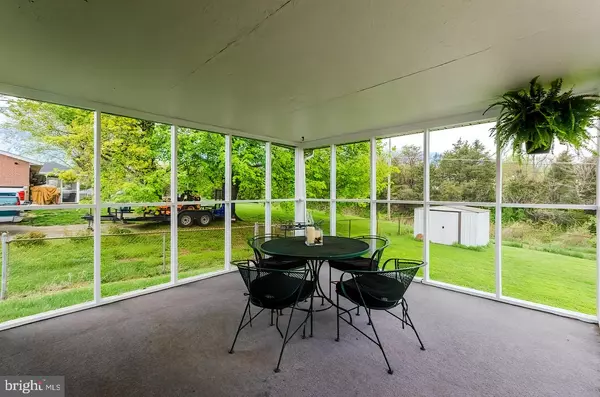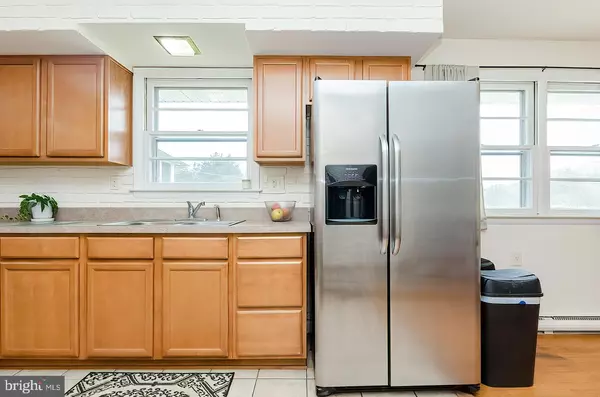For more information regarding the value of a property, please contact us for a free consultation.
Key Details
Sold Price $330,000
Property Type Single Family Home
Sub Type Detached
Listing Status Sold
Purchase Type For Sale
Square Footage 2,475 sqft
Price per Sqft $133
Subdivision Cavalier Heights
MLS Listing ID WVJF142192
Sold Date 07/13/21
Style Ranch/Rambler
Bedrooms 4
Full Baths 2
Half Baths 1
HOA Y/N N
Abv Grd Liv Area 1,400
Originating Board BRIGHT
Year Built 1969
Annual Tax Amount $1,252
Tax Year 2020
Lot Size 10,407 Sqft
Acres 0.24
Lot Dimensions 80 x 120 x 25.3 + 10 X 56.7 x 130
Property Description
Price Reduced!! Your Dream Home - a Dream come true! Brick/Vinyl Siding RANCH HOME minutes from the Maryland and Virginia Border, on 0.24 acres. This 4 Bedroom, 2 1/2 Bath home has a Large Living Room with a Brick Wood Burning Fireplace. The Dining Room has Hardwood Floor. The Kitchen has Newer Stainless Steel Appliances - all Energy Efficient. Primary Bedroom & Primary Bathroom, and 3 other Bedrooms and another Full Bath all on the 1st Floor. There are Hardwood Floors under the carpet in the Living Rm, Hallway, and all of the Bedrooms. The Basement is finished with a Large Recreation Room with a Wet Bar. There is a Den/Office, a Family Room, a 1/2 Bath, the Storage Room, and the Large Laundry Room. The Basement has outside access with only a few steps to the fenced backyard. The Backyard is fenced with a Chain Link Fence. There is a Storage Shed in the backyard. Entertain or just relax on your Screen Porch with only a few steps to the backyard. Front Patio and Large & small rear Patio's. The front walk has a concrete Handicap Ramp. The one Car Garage is finished with Drywall, Garage Door Opener, Attic access, and lots of storage. The Garage is 14 x 28. You are a short walk to the Harpers Ferry National Historical Parks bus that will take you to the Historical Lower Town or Bolivar Heights. The Shenandoah River is in the Lower Town of Harpers Ferry. The Potomac River is only 4 miles or 10 minutes with access from River Riders at the Dam. You can Boat, Fish, Swim, Kayak, Canoe, or Water Ski in the Potomac River. River Riders has an access fee that is very reasonable. The Appalachian Trail, The Harpers Ferry Brewery, The Hollywood Casino, The Charles Town Race Track, River Riders offer Zip Lining, Rafting, and an Adventure Park. They have an outdoor Adventure Camp in the summer. You will feel like you are on vacation year-round. The HVAC was new in 2017, the Arch. Shingle Roof new in 2013, See the List of Upgrades the owner has made to this wonderful Ranch Home. No HOA Fees. 1) New HVAC 2017, 2) New Arch Shingle Roof 2013, 3) New Stainless Steel Appliances all Energy Efficient - Range - SmoothTop 2020, the Oven is Self Cleaning and a Convection Oven too. 4) Refrigerator with Ice and water 2013, 5) Dishwasher 2013, 6) Builtin Microwave 2013, 7) Washer 2019, 8) Dryer 2013, 9) Water Heater 60 gallon 2019, 10) Garage Door 2020 11) New Vinyl Siding 2020 12) New Toilets 2020 13) New Bathroom Faucets 2021 14) New Ceiling Fans 2015 15) New Kitchen Cabinets 2013 16) Fresh Exterior Paint 2020 17) New Garage Interior Drywall 2021 18) There is a Radon Mitigation system in the house. 19) There is Hardwood Flooring under the carpet in the Living Room, Hallway, and all of the Bedrooms. 20) There is an Alarm System wired, but not actively hooked up to use. 21) The Screen Porch was renovated in 2021.
Location
State WV
County Jefferson
Zoning 101
Rooms
Other Rooms Living Room, Dining Room, Primary Bedroom, Bedroom 2, Bedroom 3, Bedroom 4, Kitchen, Family Room, Den, Laundry, Recreation Room, Storage Room, Bathroom 2, Primary Bathroom, Half Bath
Basement Full, Heated, Interior Access, Outside Entrance, Partially Finished, Rear Entrance, Walkout Stairs
Main Level Bedrooms 4
Interior
Interior Features Attic, Carpet, Ceiling Fan(s), Entry Level Bedroom, Floor Plan - Open, Window Treatments, Wood Floors, Tub Shower, Recessed Lighting, Wet/Dry Bar
Hot Water Electric, 60+ Gallon Tank
Heating Heat Pump(s), Humidifier, Programmable Thermostat
Cooling Central A/C
Flooring Hardwood, Carpet, Tile/Brick
Fireplaces Number 1
Fireplaces Type Brick, Mantel(s), Wood, Fireplace - Glass Doors
Equipment Built-In Microwave, Dishwasher, Dryer - Electric, Humidifier, Icemaker, Oven - Self Cleaning, Oven/Range - Electric, Refrigerator, Washer, Water Heater, Energy Efficient Appliances, ENERGY STAR Clothes Washer, ENERGY STAR Dishwasher, ENERGY STAR Refrigerator, Stainless Steel Appliances, Water Heater - High-Efficiency
Fireplace Y
Window Features Double Hung,Bay/Bow,Screens,Storm,Wood Frame
Appliance Built-In Microwave, Dishwasher, Dryer - Electric, Humidifier, Icemaker, Oven - Self Cleaning, Oven/Range - Electric, Refrigerator, Washer, Water Heater, Energy Efficient Appliances, ENERGY STAR Clothes Washer, ENERGY STAR Dishwasher, ENERGY STAR Refrigerator, Stainless Steel Appliances, Water Heater - High-Efficiency
Heat Source Electric
Laundry Basement, Dryer In Unit, Has Laundry, Lower Floor, Washer In Unit
Exterior
Exterior Feature Screened, Porch(es), Patio(s)
Parking Features Covered Parking, Garage - Front Entry, Garage Door Opener, Inside Access, Additional Storage Area
Garage Spaces 5.0
Fence Chain Link, Rear
Utilities Available Cable TV
Water Access Y
Water Access Desc Boat - Powered,Canoe/Kayak,Fishing Allowed,Personal Watercraft (PWC),Public Access,Swimming Allowed,Waterski/Wakeboard
View Mountain
Roof Type Architectural Shingle
Street Surface Black Top
Accessibility Ramp - Main Level
Porch Screened, Porch(es), Patio(s)
Road Frontage Public
Attached Garage 1
Total Parking Spaces 5
Garage Y
Building
Lot Description Cleared, Front Yard, Landscaping, No Thru Street, Rear Yard, Road Frontage, SideYard(s)
Story 2
Foundation Active Radon Mitigation, Permanent, Block
Sewer Public Sewer
Water Public
Architectural Style Ranch/Rambler
Level or Stories 2
Additional Building Above Grade, Below Grade
Structure Type Dry Wall
New Construction N
Schools
Elementary Schools C. W. Shipley
Middle Schools Harpers Ferry
High Schools Jefferson
School District Jefferson County Schools
Others
Pets Allowed Y
Senior Community No
Tax ID 047A003700000000
Ownership Fee Simple
SqFt Source Estimated
Security Features Smoke Detector
Acceptable Financing Cash, Conventional
Horse Property N
Listing Terms Cash, Conventional
Financing Cash,Conventional
Special Listing Condition Standard
Pets Allowed No Pet Restrictions
Read Less Info
Want to know what your home might be worth? Contact us for a FREE valuation!

Our team is ready to help you sell your home for the highest possible price ASAP

Bought with Katelyne Elizabeth Rusenko • Century 21 Redwood Realty
GET MORE INFORMATION




