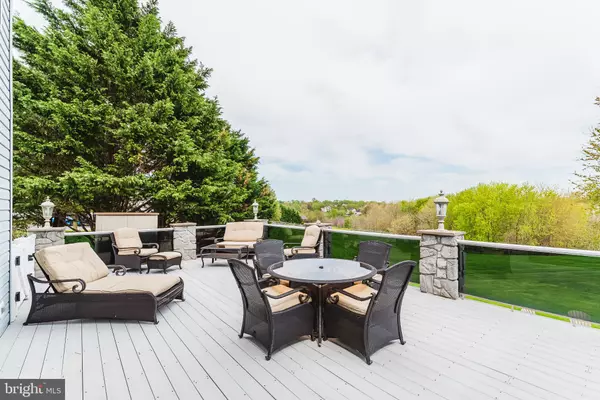For more information regarding the value of a property, please contact us for a free consultation.
Key Details
Sold Price $755,000
Property Type Single Family Home
Sub Type Detached
Listing Status Sold
Purchase Type For Sale
Square Footage 6,248 sqft
Price per Sqft $120
Subdivision Maxa Meadows
MLS Listing ID MDHR258930
Sold Date 07/07/21
Style Colonial
Bedrooms 4
Full Baths 4
Half Baths 1
HOA Fees $24/ann
HOA Y/N Y
Abv Grd Liv Area 4,272
Originating Board BRIGHT
Year Built 2002
Annual Tax Amount $6,574
Tax Year 2021
Lot Size 1.160 Acres
Acres 1.16
Property Description
Pride of Ownership!! Beautifully Well-Maintained Porch/Stone Front Colonial. 2 Car Side Load Garage, Huge Trex Deck with Glass Rails/Stone Columns with Lights & Surround Sound. Large 1+ Acre Level Lot Backs to Trees/Common Area with Detached Garage/Shed with Water & Electric. Two Story Foyer & Family Room; Large Updated Kitchen with Granite/Stainless Appliances; Formal LR & DR; Office/Playroom; Refinished Wood Floors & New Carpet. Front & Rear Wood Staircases; Spacious Master Suite with Sitting Room & 2 Walk-In Closets; Large Master Bath with Walk-In Shower/Jetted Tub/Dual Sinks/Linen Closet; En Suite with Full Bath + 2 Additional Bedrooms & Hall Bath with Double Sinks. Awesome Finished Lower Level could be In-Law Suite - Has Separate Entrance, Full Kitchen, Full Bath, Family Room, Game Room, Storage Room. Stamped Concrete Patio and Stairs with Railing from Driveway; Stamped Concrete Firepit. Fully Finished Garage with Carpet & Storage Cabinets. 17 kw Whole House Generator. Original Owners have updated home over the years! Must See Quick!
Location
State MD
County Harford
Zoning RR
Rooms
Other Rooms Living Room, Dining Room, Primary Bedroom, Sitting Room, Bedroom 2, Bedroom 3, Bedroom 4, Kitchen, Family Room, Laundry, Office, Recreation Room
Basement Daylight, Full, Fully Finished, Heated, Improved, Outside Entrance, Walkout Level, Windows
Interior
Interior Features 2nd Kitchen, Additional Stairway, Attic, Breakfast Area, Built-Ins, Carpet, Ceiling Fan(s), Crown Moldings, Curved Staircase, Dining Area, Double/Dual Staircase, Family Room Off Kitchen, Floor Plan - Open, Formal/Separate Dining Room, Intercom, Kitchen - Eat-In, Kitchen - Gourmet, Kitchen - Island, Kitchen - Table Space, Pantry, Recessed Lighting, Soaking Tub, Walk-in Closet(s), Water Treat System, Window Treatments, Wood Floors
Hot Water Natural Gas
Heating Forced Air
Cooling Ceiling Fan(s), Central A/C
Fireplaces Number 1
Fireplaces Type Fireplace - Glass Doors, Mantel(s), Stone
Equipment Built-In Microwave, Dishwasher, Disposal, Exhaust Fan, Intercom, Refrigerator, Stove, Water Heater
Fireplace Y
Window Features Insulated,Low-E
Appliance Built-In Microwave, Dishwasher, Disposal, Exhaust Fan, Intercom, Refrigerator, Stove, Water Heater
Heat Source Natural Gas
Laundry Main Floor
Exterior
Parking Features Garage - Side Entry
Garage Spaces 2.0
Utilities Available Natural Gas Available, Cable TV, Phone
Water Access N
View Scenic Vista
Roof Type Architectural Shingle
Street Surface Black Top
Accessibility Other
Road Frontage City/County
Attached Garage 2
Total Parking Spaces 2
Garage Y
Building
Lot Description Backs - Open Common Area, Backs to Trees, Cul-de-sac, Front Yard, Landscaping, Level, No Thru Street, Rear Yard, Secluded
Story 3
Sewer Septic = # of BR
Water Well
Architectural Style Colonial
Level or Stories 3
Additional Building Above Grade, Below Grade
Structure Type 2 Story Ceilings,9'+ Ceilings,Cathedral Ceilings
New Construction N
Schools
School District Harford County Public Schools
Others
Senior Community No
Tax ID 1303354210
Ownership Fee Simple
SqFt Source Assessor
Security Features Electric Alarm
Acceptable Financing Cash, Conventional, FHA, VA
Listing Terms Cash, Conventional, FHA, VA
Financing Cash,Conventional,FHA,VA
Special Listing Condition Standard
Read Less Info
Want to know what your home might be worth? Contact us for a FREE valuation!

Our team is ready to help you sell your home for the highest possible price ASAP

Bought with Jeremy Michael McDonough • CIS Realty, LLC.
GET MORE INFORMATION




