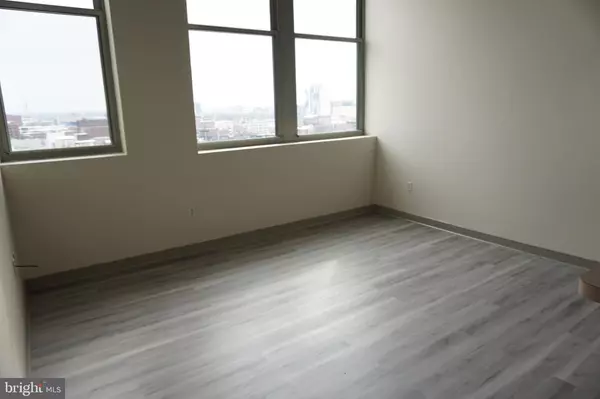For more information regarding the value of a property, please contact us for a free consultation.
Key Details
Sold Price $170,000
Property Type Condo
Sub Type Condo/Co-op
Listing Status Sold
Purchase Type For Sale
Square Footage 734 sqft
Price per Sqft $231
Subdivision Loft District
MLS Listing ID PAPH994260
Sold Date 07/07/21
Style Loft with Bedrooms
Bedrooms 1
Full Baths 1
Condo Fees $500/mo
HOA Y/N N
Abv Grd Liv Area 734
Originating Board BRIGHT
Year Built 1900
Annual Tax Amount $2,020
Tax Year 2382
Lot Dimensions 0.00 x 0.00
Property Description
Situated on the 10th floor, this is a true 1 bedroom & 1 bathroom unit which showcases an incredible view of Center City and all the way to the Ben Franklin Bridge. An open concept floor plan is ideal for entertaining family and friends. The living room overlooks views of the city. The kitchen is fully equipped with Stainless-steel appliances, granite counter tops, wood cabinetry, and recently plus added bonus of a center island that you can easily add barstools. You will be delighted with the high ceilings, brand new hardwood flooring throughout and plenty of natural sunlight. With approximately 735 SQ FT of living space to enjoy. Your bedroom provides a tranquil place of relaxation after a long day and provides ample space for a queen size bed plus offers a closet for additional storage. Full bathroom features subway tile throughout, large single vanity & bathtub. Added bonus of Laundry inside your unit that accommodates a full-size washer and dryer. Pet Friendly residence and residents enjoy a secure building with a front desk & elevator to your floor. Conveniently located at the corner of N. Broad St & Spring Garden and just a stones' throw to downtown Center City, Dilworth Plaza, Love Park, Reading Terminal Market, Pennsylvania Academy of the Fine Arts, The Met, Love City Brewing, Trader Joe's & Nelsons Food Market. Easy access to public transportation, I-76 and Ben Franklin Bridge. Walk Score of 94, Transit Score of 100 and Bike Score of 94. 13-month Home Warranty of America Warranty being offered.
Location
State PA
County Philadelphia
Area 19123 (19123)
Zoning CMX4
Rooms
Main Level Bedrooms 1
Interior
Interior Features Breakfast Area, Combination Kitchen/Living, Family Room Off Kitchen, Floor Plan - Open, Kitchen - Island, Wood Floors
Hot Water Electric
Heating Central
Cooling Central A/C
Flooring Hardwood, Ceramic Tile
Equipment Built-In Microwave, Dishwasher, Refrigerator, Oven/Range - Electric, Washer, Dryer
Furnishings No
Fireplace N
Appliance Built-In Microwave, Dishwasher, Refrigerator, Oven/Range - Electric, Washer, Dryer
Heat Source Electric
Laundry Main Floor, Dryer In Unit, Washer In Unit, Has Laundry
Exterior
Amenities Available Security, Elevator, Concierge
Water Access N
Accessibility Elevator
Garage N
Building
Story 1
Unit Features Hi-Rise 9+ Floors
Sewer Public Sewer
Water Public
Architectural Style Loft with Bedrooms
Level or Stories 1
Additional Building Above Grade, Below Grade
Structure Type 9'+ Ceilings
New Construction N
Schools
School District The School District Of Philadelphia
Others
Pets Allowed Y
HOA Fee Include Common Area Maintenance,Gas,Management,Trash,Water
Senior Community No
Tax ID 888140140
Ownership Condominium
Security Features Doorman,Desk in Lobby,Smoke Detector,Carbon Monoxide Detector(s)
Acceptable Financing Conventional, Cash
Horse Property N
Listing Terms Conventional, Cash
Financing Conventional,Cash
Special Listing Condition Standard
Pets Allowed No Pet Restrictions
Read Less Info
Want to know what your home might be worth? Contact us for a FREE valuation!

Our team is ready to help you sell your home for the highest possible price ASAP

Bought with Jon H Watts • Copper Hill Real Estate, LLC
GET MORE INFORMATION




