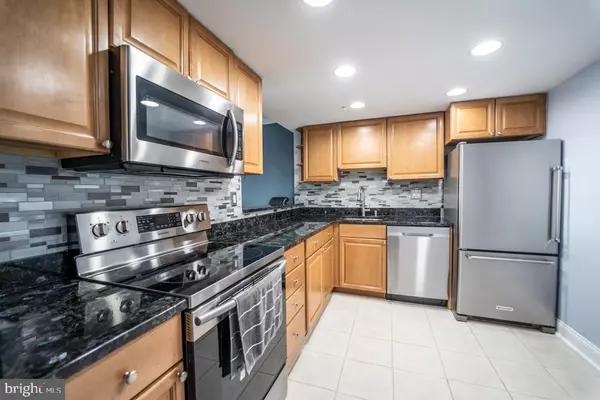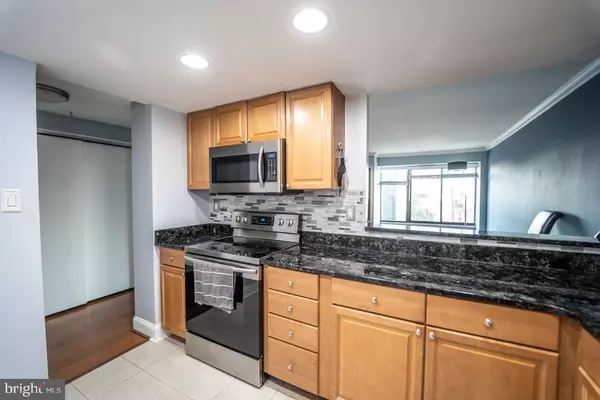For more information regarding the value of a property, please contact us for a free consultation.
Key Details
Sold Price $293,000
Property Type Condo
Sub Type Condo/Co-op
Listing Status Sold
Purchase Type For Sale
Square Footage 891 sqft
Price per Sqft $328
Subdivision Fairmount
MLS Listing ID PAPH948730
Sold Date 07/06/21
Style Traditional,Ranch/Rambler,Colonial,Contemporary
Bedrooms 2
Full Baths 1
Condo Fees $650/mo
HOA Y/N N
Abv Grd Liv Area 891
Originating Board BRIGHT
Year Built 1970
Annual Tax Amount $3,922
Tax Year 2021
Lot Dimensions 0.00 x 0.00
Property Description
New Price! Beautiful 2 bed - 1 bath north-facing unit in City View Condos! Updated & welcoming open plan! Kitchen is spacious & spotless plus features beautiful tile flooring, new appliances w gorgeous granite countertops. Hardwood floors throughout all rooms, an updated bath, 2 spacious bedroom w great closet space & a new HVAC system too. This building is where you want to be, a gorgeous lobby w 24-hour security & doorman, numerous high end amenities including gym, library, outside pool, guest suites & walking Whole foods, Wawa, and so much more. Included also - a covered parking space!! This wonderful lifestyle of maintenance free living awaits you. All this within the quiet, historic Art Museum district, w access to all the city has to offer!
Location
State PA
County Philadelphia
Area 19130 (19130)
Zoning SFR
Rooms
Other Rooms Living Room, Dining Room, Bedroom 2, Kitchen, Bedroom 1, Full Bath
Main Level Bedrooms 2
Interior
Interior Features Breakfast Area, Combination Dining/Living, Elevator, Entry Level Bedroom, Flat, Floor Plan - Open, Kitchen - Eat-In, Kitchen - Gourmet, Kitchen - Table Space, Tub Shower, Upgraded Countertops, Walk-in Closet(s)
Hot Water Electric
Heating Zoned
Cooling Central A/C
Flooring Hardwood, Ceramic Tile
Fireplace N
Heat Source Electric
Exterior
Parking Features Covered Parking, Inside Access
Garage Spaces 1.0
Amenities Available Common Grounds, Concierge, Exercise Room, Fitness Center, Pool - Outdoor, Security, Swimming Pool
Water Access N
Accessibility Elevator, Level Entry - Main, No Stairs
Total Parking Spaces 1
Garage N
Building
Story 1
Unit Features Hi-Rise 9+ Floors
Sewer Public Sewer
Water Public
Architectural Style Traditional, Ranch/Rambler, Colonial, Contemporary
Level or Stories 1
Additional Building Above Grade, Below Grade
New Construction N
Schools
School District The School District Of Philadelphia
Others
HOA Fee Include All Ground Fee,Common Area Maintenance,Ext Bldg Maint,Health Club,Management,Pool(s),Sewer,Water,Trash,Other
Senior Community No
Tax ID 888091014
Ownership Fee Simple
SqFt Source Assessor
Special Listing Condition Standard
Read Less Info
Want to know what your home might be worth? Contact us for a FREE valuation!

Our team is ready to help you sell your home for the highest possible price ASAP

Bought with Thomas Toole III • RE/MAX Main Line-West Chester
GET MORE INFORMATION




