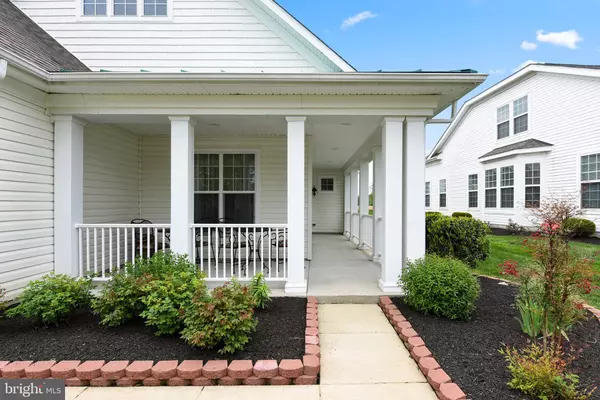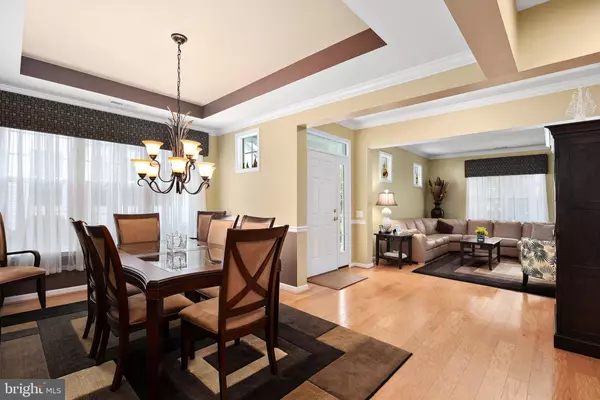For more information regarding the value of a property, please contact us for a free consultation.
Key Details
Sold Price $370,000
Property Type Single Family Home
Sub Type Detached
Listing Status Sold
Purchase Type For Sale
Square Footage 1,856 sqft
Price per Sqft $199
Subdivision Heritage Shores
MLS Listing ID DESU182278
Sold Date 07/01/21
Style Craftsman
Bedrooms 2
Full Baths 3
HOA Fees $258/mo
HOA Y/N Y
Abv Grd Liv Area 1,856
Originating Board BRIGHT
Year Built 2007
Annual Tax Amount $3,595
Tax Year 2020
Lot Size 8,276 Sqft
Acres 0.19
Lot Dimensions 72.00 x 125.00
Property Description
Welcome to Heritage Shores. Greet your guest while sitting on your front porch or greet them at the door where an abundance of light will welcome them to this beautiful home filled with warm colored walls and decorative trim. Open Floor plan offers formal dining and living room for entertaining your guest or for just relaxing with a book on a cozy evening. Wide foyer opens to your decadent Kitchen with upgraded wood cabinets, lighting, granite counter tops and a center island with room for bar stools just to finish off the space. Gourmet Kitchen is focal point for your Great room which includes your breakfast nook and family room. Fireplace adds warmth and charm to this plan. Stunning 9 ft. Ceilings adds instant dimension to all your first floor living areas. Custom draperies throughout the home, with added chair rail, crown moldings and tray ceilings. Just off the great room is your patio to catch the evening sunset, glimpse at a passing deer and the soft sound of the fountain in the pond. This Model is set up for one level living with having both your Owner Suite, Guest Bedroom, and Laundry on the first Floor. Master Suite has soft colored walls, Extra Windows for light and a custom shelving in closet. Your attention will be directed immediately to the floor to ceiling tile electric fireplace and a hidden panel to hide your TV hardware. Owners Bath has both a walk-in shower as well as a soaking tub, Ceramic floors and a large vanity with double sinks. Owners have so many added touches including to each room this home is a must see. The upstairs is great for escaping where to watch TV, relax with a cup of coffee or just chill out. Upstairs not only has a Den with a dramatic full bath. Top this all off with you Hot Tub seating on your patio with the pond in the background.
Location
State DE
County Sussex
Area Northwest Fork Hundred (31012)
Zoning TN
Rooms
Other Rooms Living Room, Dining Room, Primary Bedroom, Bedroom 2, Kitchen, Family Room, Den, Breakfast Room, Storage Room, Primary Bathroom
Main Level Bedrooms 2
Interior
Interior Features Breakfast Area, Carpet, Chair Railings, Combination Dining/Living, Crown Moldings, Entry Level Bedroom, Family Room Off Kitchen, Floor Plan - Open, Formal/Separate Dining Room, Kitchen - Eat-In, Kitchen - Gourmet, Kitchen - Island, Pantry, Primary Bath(s), Recessed Lighting, Soaking Tub, Stall Shower, Tub Shower, Upgraded Countertops, Walk-in Closet(s), Window Treatments, Wood Floors
Hot Water Electric
Heating Baseboard - Hot Water
Cooling Central A/C
Fireplaces Number 2
Equipment Built-In Microwave, Dishwasher, Disposal, Dryer, Exhaust Fan, Microwave, Oven/Range - Gas
Window Features Low-E,Screens,Vinyl Clad
Appliance Built-In Microwave, Dishwasher, Disposal, Dryer, Exhaust Fan, Microwave, Oven/Range - Gas
Heat Source Natural Gas
Laundry Main Floor
Exterior
Exterior Feature Patio(s), Porch(es)
Parking Features Garage Door Opener, Garage - Front Entry
Garage Spaces 2.0
Utilities Available Cable TV, Natural Gas Available, Phone
Amenities Available Billiard Room, Club House, Common Grounds, Community Center, Exercise Room, Fitness Center, Game Room, Golf Course, Golf Course Membership Available, Golf Club, Library, Pool - Outdoor, Pool - Indoor, Water/Lake Privileges
Water Access N
View Pond
Roof Type Architectural Shingle
Accessibility None
Porch Patio(s), Porch(es)
Attached Garage 2
Total Parking Spaces 2
Garage Y
Building
Lot Description Landscaping, Pond
Story 1.5
Foundation Slab
Sewer Public Sewer
Water Public
Architectural Style Craftsman
Level or Stories 1.5
Additional Building Above Grade, Below Grade
New Construction N
Schools
School District Woodbridge
Others
HOA Fee Include Common Area Maintenance,Management
Senior Community Yes
Age Restriction 55
Tax ID 131-14.00-139.00
Ownership Fee Simple
SqFt Source Assessor
Acceptable Financing Cash, Conventional, VA
Listing Terms Cash, Conventional, VA
Financing Cash,Conventional,VA
Special Listing Condition Standard
Read Less Info
Want to know what your home might be worth? Contact us for a FREE valuation!

Our team is ready to help you sell your home for the highest possible price ASAP

Bought with Ingrid Kollist • Active Adults Realty
GET MORE INFORMATION




