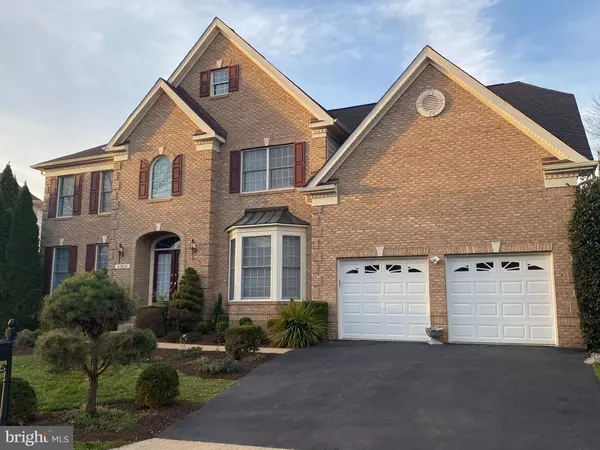For more information regarding the value of a property, please contact us for a free consultation.
Key Details
Sold Price $899,000
Property Type Single Family Home
Sub Type Detached
Listing Status Sold
Purchase Type For Sale
Square Footage 4,716 sqft
Price per Sqft $190
Subdivision Riverbank Woods
MLS Listing ID VALO433104
Sold Date 06/30/21
Style Colonial
Bedrooms 5
Full Baths 4
Half Baths 1
HOA Fees $81/qua
HOA Y/N Y
Abv Grd Liv Area 3,396
Originating Board BRIGHT
Year Built 2002
Annual Tax Amount $7,716
Tax Year 2021
Lot Size 8,276 Sqft
Acres 0.19
Property Description
Upgrade galore!! This stunning , immaculate brick front home in beautiful Potomac falls includes a ton of upgrades with gleaming hardwood floors throughout the main and upper level, crown molding and wood wall casing throughout the house, curved balcony with pillars overlooking the family room from upper level, 9ft ceiling in main and lower level, tray ceiling in the dining room and basement, two gas burning fire places, large family room with dramatic vaulted celling and gas fireplace, well appointed kitchen has an island counter top and sunlit breakfast area leading to the Florida room on the right with porcelain flooring . A convenient second stairway leads form kitchen to second floor bedrooms, upgraded tile in all full bathrooms, large master bedroom suite includes a walk in closet , coffered ceiling, wall sconces, casing and a large master bath with granite vanity top and roman tub . Two bonus rooms in walk up lower level, a large rec room with gas fireplace, ample recessed lighting, ceiling fan, picture frame moldings, kitchenette in the lower level , shelving in the utility room and garage for extra storage. Entertain on expansive flag stone patio with water fall pond , beautiful low maintenance landscaping. Replaced :both AC unites 2018, both garage doors 2019, Hot water heater 2017. Seller may need rent back
Location
State VA
County Loudoun
Zoning 18
Rooms
Other Rooms Living Room, Dining Room, Bedroom 3, Bedroom 4, Bedroom 5, Kitchen, Game Room, Family Room, Basement, Library, Foyer, Breakfast Room, Bedroom 1, Sun/Florida Room, Laundry, Utility Room, Bathroom 1, Bathroom 2, Bathroom 3, Bonus Room, Full Bath
Basement Full
Interior
Interior Features 2nd Kitchen, Additional Stairway, Attic, Breakfast Area, Bar, Built-Ins, Carpet, Ceiling Fan(s), Chair Railings, Crown Moldings, Dining Area, Double/Dual Staircase, Family Room Off Kitchen, Floor Plan - Traditional, Formal/Separate Dining Room, Kitchen - Gourmet, Kitchen - Island, Kitchen - Table Space, Pantry, Recessed Lighting, Skylight(s), Soaking Tub, Tub Shower, Upgraded Countertops, Walk-in Closet(s), Window Treatments, Wood Floors, Other
Hot Water Natural Gas
Heating Forced Air
Cooling Central A/C, Ceiling Fan(s)
Flooring Wood, Carpet, Ceramic Tile
Fireplaces Number 2
Fireplaces Type Gas/Propane
Equipment Built-In Microwave, Cooktop - Down Draft, Dishwasher, Disposal, Dryer - Electric, Energy Efficient Appliances, ENERGY STAR Clothes Washer, ENERGY STAR Dishwasher, Exhaust Fan, Extra Refrigerator/Freezer, Icemaker, Microwave, Oven - Double, Oven - Self Cleaning, Oven/Range - Gas, Refrigerator, Stove
Furnishings No
Fireplace Y
Window Features Palladian,Screens,Skylights
Appliance Built-In Microwave, Cooktop - Down Draft, Dishwasher, Disposal, Dryer - Electric, Energy Efficient Appliances, ENERGY STAR Clothes Washer, ENERGY STAR Dishwasher, Exhaust Fan, Extra Refrigerator/Freezer, Icemaker, Microwave, Oven - Double, Oven - Self Cleaning, Oven/Range - Gas, Refrigerator, Stove
Heat Source Natural Gas, Electric
Laundry Main Floor
Exterior
Exterior Feature Patio(s)
Parking Features Additional Storage Area, Inside Access, Garage - Front Entry, Garage Door Opener
Garage Spaces 2.0
Water Access N
Roof Type Shingle
Accessibility Other
Porch Patio(s)
Attached Garage 2
Total Parking Spaces 2
Garage Y
Building
Lot Description Landscaping, No Thru Street, Rear Yard
Story 3
Foundation Concrete Perimeter
Sewer Public Sewer
Water Public
Architectural Style Colonial
Level or Stories 3
Additional Building Above Grade, Below Grade
Structure Type 2 Story Ceilings,9'+ Ceilings,Dry Wall,Vaulted Ceilings,Tray Ceilings
New Construction N
Schools
Elementary Schools Horizon
Middle Schools Seneca Ridge
High Schools Dominion
School District Loudoun County Public Schools
Others
HOA Fee Include Trash,Snow Removal,Road Maintenance
Senior Community No
Tax ID 006274750000
Ownership Fee Simple
SqFt Source Assessor
Security Features Smoke Detector,Security System
Horse Property N
Special Listing Condition Standard
Read Less Info
Want to know what your home might be worth? Contact us for a FREE valuation!

Our team is ready to help you sell your home for the highest possible price ASAP

Bought with Jorge E Vargas • UnionPlus Realty, Inc.
GET MORE INFORMATION




