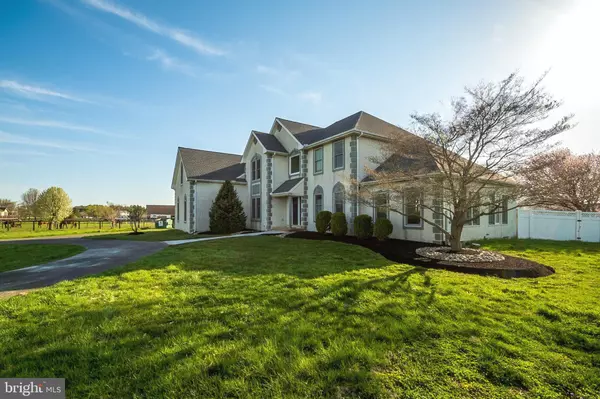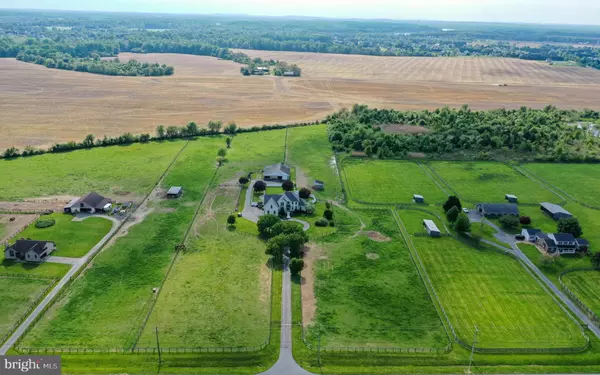For more information regarding the value of a property, please contact us for a free consultation.
Key Details
Sold Price $900,000
Property Type Single Family Home
Sub Type Detached
Listing Status Sold
Purchase Type For Sale
Subdivision Middletown
MLS Listing ID DENC525364
Sold Date 06/18/21
Style Colonial,Converted Barn
Bedrooms 4
Full Baths 3
Half Baths 1
HOA Y/N N
Originating Board BRIGHT
Year Built 1995
Annual Tax Amount $6,935
Tax Year 2020
Lot Size 23.390 Acres
Acres 23.39
Lot Dimensions 0.00 x 0.00
Property Description
Do not miss this one...a rare find and horse lovers delight with over 23 acres! Pull into the property and feel the warm welcome as you travel down the tree lined driveway and imagine your very own horses giving you a nod as if to say, Welcome home! As you enter this 4,150 sq ft home you are greeted by a turned staircase and private office with custom cabinetry to your left. Continue to the rear of the home and find the cozy living room with vaulted ceilings and brick fireplace. The kitchen includes beautiful granite countertops with island, stainless steel appliances, including a Wolf range encased in a custom brick archway and additional double oven. Entertain guests in the large dining area with custom hardwood flooring and wood trim throughout. From there step into the sunroom with tiled floors, vaulted ceilings and plenty of windows allowing for an abundance of sunlight to enter the home. Venture upstairs to find four perfectly sized bedrooms including the enormous owner suite, that includes a large walk-in closet, its own laundry center, and updated full bath. Escape to the finished basement with a walk-out where you can challenge a friend to a game of pool or make your favorite cocktail at the gorgeous bar area and then catch your favorite game on tv while seated next to the additional gas fireplace. The basement also features plenty of room for a home gym, additional storage, a 5th bedroom and a full bathroom. Head outside to the backyard complete a hardscaped outdoor kitchen and inground swimming pool with spa all secured by a large white vinyl fence. The barn includes an additional garage, plenty of storage, a hay loft and 8 horse stalls. The rear of the property includes a large portion of mature trees and backs to over 100 acres of farmland. Close to shopping centers, gyms, popular restaurants, golf courses, movie theaters, Chesapeake City, Maryland, route 1 and the popular Appoquinimink School District. Be sure to schedule your tour today!
Location
State DE
County New Castle
Area South Of The Canal (30907)
Zoning S
Rooms
Basement Walkout Stairs, Fully Finished, Sump Pump
Interior
Hot Water Natural Gas
Heating Forced Air
Cooling Central A/C
Flooring Tile/Brick, Carpet, Hardwood
Fireplaces Number 2
Fireplaces Type Brick, Wood, Gas/Propane
Fireplace Y
Heat Source Natural Gas
Laundry Main Floor, Has Laundry, Upper Floor
Exterior
Exterior Feature Patio(s)
Parking Features Garage - Side Entry, Garage Door Opener
Garage Spaces 13.0
Pool Concrete, Filtered, In Ground, Heated, Pool/Spa Combo, Fenced
Water Access N
View Garden/Lawn, Pasture, Pond, Trees/Woods
Roof Type Shingle
Accessibility 36\"+ wide Halls, >84\" Garage Door
Porch Patio(s)
Attached Garage 3
Total Parking Spaces 13
Garage Y
Building
Lot Description Flag, Partly Wooded, Pond, Not In Development, Poolside, Trees/Wooded
Story 2
Sewer On Site Septic
Water Well
Architectural Style Colonial, Converted Barn
Level or Stories 2
Additional Building Above Grade, Below Grade
Structure Type Dry Wall,Cathedral Ceilings,9'+ Ceilings
New Construction N
Schools
Elementary Schools Bunker Hill
High Schools Appoquinimink
School District Appoquinimink
Others
Senior Community No
Tax ID 11-061.00-022
Ownership Fee Simple
SqFt Source Assessor
Security Features Exterior Cameras,Security System,Security Gate
Acceptable Financing Cash, Conventional
Horse Property Y
Horse Feature Horses Allowed, Stable(s)
Listing Terms Cash, Conventional
Financing Cash,Conventional
Special Listing Condition Standard
Read Less Info
Want to know what your home might be worth? Contact us for a FREE valuation!

Our team is ready to help you sell your home for the highest possible price ASAP

Bought with Michael Terranova Jr. • Keller Williams Real Estate - West Chester
GET MORE INFORMATION




