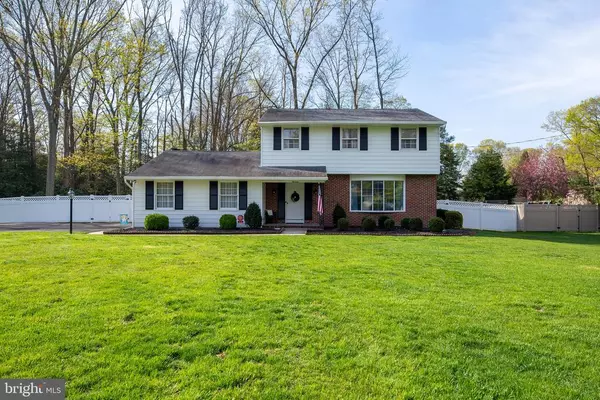For more information regarding the value of a property, please contact us for a free consultation.
Key Details
Sold Price $310,000
Property Type Single Family Home
Sub Type Detached
Listing Status Sold
Purchase Type For Sale
Square Footage 1,946 sqft
Price per Sqft $159
Subdivision None Available
MLS Listing ID NJCB132354
Sold Date 06/25/21
Style Colonial
Bedrooms 3
Full Baths 2
Half Baths 1
HOA Y/N N
Abv Grd Liv Area 1,946
Originating Board BRIGHT
Year Built 1972
Annual Tax Amount $6,461
Tax Year 2020
Lot Size 0.500 Acres
Acres 0.5
Lot Dimensions 0.00 x 0.00
Property Description
THIS is the one you and your wait is now OVER!! This 3 bedroom, 2 and a half bath home is the entertainer's dream! GORGEOUS one (1) year young kitchen and dining area features, a huge gray granite topped island which offers a nice contrast to the white cabinets! Trendy mixed colored soft close cabinets scatted with some glass front cabinets will check your must have box! Propane range / stove, dishwasher, refrigerator and over the range microwave are all included. The HUGE center island, topped with some really cool pendant lights will be the hot spot for the parties. And while guests line up at the bar tap, where there is a Kegco Kegerator which holds one full size beer keg or you can mix it up by having a couple of varieties which will have your friends talking for days!! Riding shotgun to the kegerator is a glass front beverage cooler! Beautiful cabinets also hang above the bar area, ready to display your favorite beverages! Under cabinet lighting will make those granite tops shine at night! There are lots of new windows in the kitchen which bring in loads of natural light! Pantry next to the bar area has pull out drawers which make getting to the items in the back a breeze! This open feature home has the best of both worlds since it's open to both the formal living room with a large bay window and also open to the step down family room, where you can relax next to the propane gas fireplace! No problem reverting back to a wood burning fireplace as you can simply remove the gas insert. The family room has large one (1) year old french doors with built in mini blinds, making cleaning a snap! Also adjacent to the family room is a modernized convenient half bath, which is across from the laundry room. The laundry room features a closet for storage and hanging cabinets above for additional storage! Newer ceramic tiling runs throughout the kitchen, dining area and into the family room and also runs down the hall to the half bath. Upstairs there are three nice sized bedrooms, all with double closet doors and another full hallway bathroom. Master bath is located off of the master bedroom and offers a stand up shower. There are hardwood floors in one of the bedrooms but the seller believes hardwoods are located under all of the carpeting upstairs! Master bedroom also features a walk in closet There are two mini splits in the master bedroom and the front bedroom assist keeping those rooms either warm or cold when needed. A FULL unfinished basement can be used for additional storage or can be fixed up as a play room / office! Spacious rear yard offers a lot of shade in the summer time, but plenty of grass for kicking the balls around! Slate patio located off of the rear french doors will be the place for you to have your outdoor cookouts! A one car garage will keep you dry while bringing in the groceries. New vinyl fence was installed five (5) years ago. New SEPTIC in 2016. Nine (9) zone underground irrigation in the front and rear yard. There is also a port for the irrigation where you can hook up a hose with great water pressure to wash cars, lawnmowers, campers, etc. Shed in the rear is covered with vinyl siding and is included as well as the swing set. Ring video doorbell and blink cameras on the home are also included so you can keep your eye on what's happening at the homestead! Horse shoe pit is adjacent to the vinyl fence and waiting for your party! Call and make your appointment before this one vanishes off the market!
Location
State NJ
County Cumberland
Area Upper Deerfield Twp (20613)
Zoning R2
Rooms
Basement Full
Main Level Bedrooms 3
Interior
Interior Features Ceiling Fan(s), Combination Kitchen/Dining, Floor Plan - Open
Hot Water Oil
Heating Forced Air
Cooling Central A/C, Ceiling Fan(s)
Flooring Ceramic Tile, Hardwood
Fireplaces Number 1
Fireplaces Type Brick, Gas/Propane
Equipment Built-In Microwave, Dishwasher, Oven/Range - Gas, Refrigerator
Fireplace Y
Appliance Built-In Microwave, Dishwasher, Oven/Range - Gas, Refrigerator
Heat Source Oil
Laundry Main Floor
Exterior
Exterior Feature Patio(s)
Garage Garage - Side Entry
Garage Spaces 1.0
Fence Vinyl
Water Access N
Roof Type Shingle,Pitched
Accessibility None
Porch Patio(s)
Attached Garage 1
Total Parking Spaces 1
Garage Y
Building
Lot Description Partly Wooded
Story 2
Sewer On Site Septic
Water Well
Architectural Style Colonial
Level or Stories 2
Additional Building Above Grade, Below Grade
New Construction N
Schools
High Schools Cumberland Regional
School District Upper Deerfield Township Public Schools
Others
Senior Community No
Tax ID 13-01506-00007
Ownership Fee Simple
SqFt Source Assessor
Acceptable Financing Cash, Conventional, FHA
Listing Terms Cash, Conventional, FHA
Financing Cash,Conventional,FHA
Special Listing Condition Standard
Read Less Info
Want to know what your home might be worth? Contact us for a FREE valuation!

Our team is ready to help you sell your home for the highest possible price ASAP

Bought with Gregory Charles Hennis Jr. • Coldwell Banker Excel Realty
GET MORE INFORMATION




