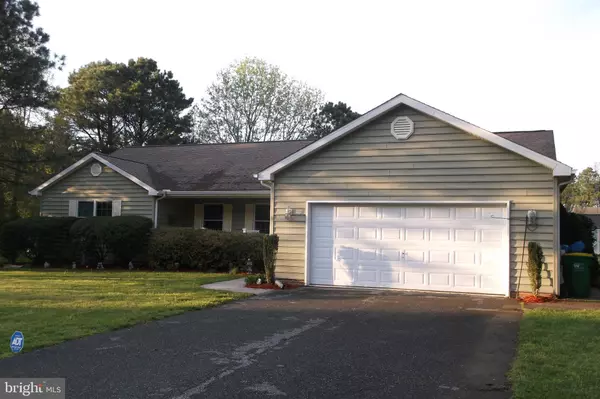For more information regarding the value of a property, please contact us for a free consultation.
Key Details
Sold Price $340,000
Property Type Single Family Home
Sub Type Detached
Listing Status Sold
Purchase Type For Sale
Square Footage 1,982 sqft
Price per Sqft $171
Subdivision The Hollys
MLS Listing ID DESU181012
Sold Date 06/23/21
Style Ranch/Rambler
Bedrooms 3
Full Baths 2
HOA Fees $25/ann
HOA Y/N Y
Abv Grd Liv Area 1,982
Originating Board BRIGHT
Year Built 2004
Annual Tax Amount $1,059
Tax Year 2020
Lot Size 0.550 Acres
Acres 0.55
Lot Dimensions 145.00 x 164.00
Property Description
OPEN HOUSE ON 5/8 HAS BEEN CANCELLED !!! AS OFFER HAS NOW BEEN ACCEPTED BY OWNER! Looking for a comfortable and spacious Rancher on a quiet residential street? This one fits that formula and is available but surely not for long! This landscaped beauty is tucked away back in the residential community of "The Hollys" on a secluded non thru street. Well manicured landscaped yard (with an underground sprinkler irrigation system) which gives the property its great curbside market appeal but- WAIT TILL YOU SEE THE INTERIOR!! As you walk into the warmth of its welcoming foyer, you will immediately be met with that comfortable "at home" feeling! Gleaming Hardwood Floors and an Inviting Raised Hearth Mantle Fireplace! The Kitchen features a large array of cabinetry that will hold all of your kitchen organizational and storage needs. Plenty of Counterspace to work with and there is still plenty of room left for a small table and chairs for intimate informal dining or a morning cup of coffee with friends or guests. This property is the perfect home for entertaining your welcomed guests or hosting the family holiday get togethers! Your climate controlled enclosed all season porch adds additional space for holding that large gathering! Other features include a geothermal heat pump, water treatment system, ceiling fans, a large garden shed, soaking tub, and a front porch! Provider for internet and TV entertainment is Infinity/Comcast. Three large and spacious bedrooms contribute to the appeal and marketability of this wonderful property. Come and see this property and all that it offers and you will want it!!
Location
State DE
County Sussex
Area Cedar Creek Hundred (31004)
Zoning MR
Rooms
Main Level Bedrooms 3
Interior
Interior Features Ceiling Fan(s), Combination Dining/Living, Kitchen - Eat-In, Water Treat System, Wood Floors, Soaking Tub, Skylight(s)
Hot Water Electric
Heating Forced Air
Cooling Central A/C, Ceiling Fan(s)
Flooring Hardwood, Carpet, Vinyl
Fireplaces Number 1
Fireplaces Type Fireplace - Glass Doors, Gas/Propane, Mantel(s), Other
Equipment Built-In Microwave, Dishwasher, Oven/Range - Electric, Water Conditioner - Owned, Refrigerator, Washer, Dryer
Fireplace Y
Window Features Double Hung,Double Pane,Screens
Appliance Built-In Microwave, Dishwasher, Oven/Range - Electric, Water Conditioner - Owned, Refrigerator, Washer, Dryer
Heat Source Geo-thermal, Electric
Laundry Main Floor
Exterior
Exterior Feature Patio(s), Porch(es)
Parking Features Garage - Front Entry, Garage Door Opener
Garage Spaces 4.0
Utilities Available Propane, Electric Available, Cable TV Available
Water Access N
Roof Type Asphalt,Shingle
Accessibility Level Entry - Main
Porch Patio(s), Porch(es)
Attached Garage 2
Total Parking Spaces 4
Garage Y
Building
Lot Description Landscaping, No Thru Street
Story 1
Foundation Crawl Space
Sewer On Site Septic
Water Well
Architectural Style Ranch/Rambler
Level or Stories 1
Additional Building Above Grade, Below Grade
New Construction N
Schools
School District Milford
Others
Senior Community No
Tax ID 130-03.00-342.00
Ownership Fee Simple
SqFt Source Assessor
Security Features Security System
Acceptable Financing Cash, Conventional, FHA, USDA, VA
Listing Terms Cash, Conventional, FHA, USDA, VA
Financing Cash,Conventional,FHA,USDA,VA
Special Listing Condition Standard
Read Less Info
Want to know what your home might be worth? Contact us for a FREE valuation!

Our team is ready to help you sell your home for the highest possible price ASAP

Bought with Kelly Turner • Keller Williams Realty
GET MORE INFORMATION




