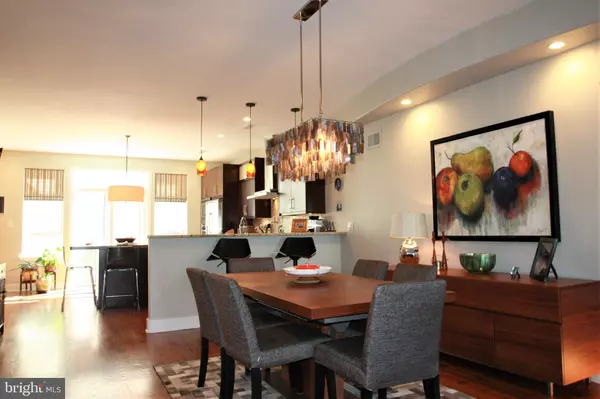For more information regarding the value of a property, please contact us for a free consultation.
Key Details
Sold Price $849,000
Property Type Townhouse
Sub Type Interior Row/Townhouse
Listing Status Sold
Purchase Type For Sale
Square Footage 2,613 sqft
Price per Sqft $324
Subdivision Passyunk Square
MLS Listing ID PAPH1000774
Sold Date 06/21/21
Style Contemporary
Bedrooms 4
Full Baths 4
HOA Y/N N
Abv Grd Liv Area 2,613
Originating Board BRIGHT
Year Built 2011
Annual Tax Amount $8,348
Tax Year 2021
Lot Size 1,341 Sqft
Acres 0.03
Lot Dimensions 19.50 x 68.75
Property Description
Welcome to 1238 Reed Street, located in the highly sought-after East Passyunk Square neighborhood just opposite the newly redesigned Columbus Park; lush with trees, shrubbery, and planting beds along a pleasant pedestrian walk. Recreationally, there are groomed athletic fields, a toddlers play area, and a secure dog walking area that is a central spot for catching up with this thriving community's neighbors. Originally built in 2011 this expansive 20 wide townhouse is unlike any other youll find in this coveted neighborhood.
The handsome brick facade with a covered entryway gives way to a voluminous open floor plan, featuring large park-facing living room windows, rich hardwood floors, a spacious dining area with an elegant chandelier, and an incomparable cooks kitchen that is an entertainers dream! A large center island with butcher block countertops and under-counter wine refrigerator is the social center of the room while being flanked by two walls of handsome cabinetry, with complimenting granite countertops, strategic lighting, stainless steel appliances featuring a gas cooktop with range hood, in-cabinet conventional and microwave ovens, quiet dishwasher, deep prep sink, and generous refrigerator. Opposite the centerpiece island is a beautiful wet bar with upper glass door cabinets, ideal for showing off your craft cocktail skills! A sliding glass door leads out to a large, private rear patio with elevated built-in planting beds. A convenient coat closet and staircase leading to the lower au-pair apartment featuring a separate kitchen, bath, and laundry area and separate egress leading out to Reed Street complete notable features on this level.
The main staircase adorned with solid wood treads and modern railings leads up to the second-floor elegant sitting area, a hall bath with Jack and Jill" feature that doubles as a powder room and is also connected to a bedroom suite, presently decorated as a cozy media room with custom built-in Murphy bed and large closets. Off the central hall is a conveniently located laundry center with a top-line washer and dryer and mechanical closet. The front ensuite bedroom offers abundant closets, a sparkling private bathroom, and is light-filled with Columbus Park's wide views.
Modern railings continue up to the primary bedroom suite, where youll be in awe of the sheer volume of space afforded by tall ceilings, wide floorplan, enormous walk-in closet, and spa bath featuring a walk-in shower with river stone floor, rainfall showerhead, dual separate sinks, therapeutic spa tub. A raised south-facing window offers brilliant sunlight while providing for desired privacy. At the front of the main bedroom are a roomy sitting area, wet bar, and wall of windows that leads to a fabulous roof deck overlooking the splendor of Columbus Park and the city skyline beyond.
Abundant two-sided street parking along Reed Street and South 13th Streets provides plenty of parking for the area. Take in a play at Theatre Exiles newly designed performance studio, and then enjoy a stroll to East Passyunk Avenue that will have you eating at some of the best eateries in all of Philadelphia, including Laurel, Noord, and Fond, just to name a few, and you can work it off the next day City Fitness at 12th and Wharton Streets. A short walk to the BSL makes both the stadium district and Center City just a quick couple of train stops away.
Location
State PA
County Philadelphia
Area 19147 (19147)
Zoning RSA5
Rooms
Other Rooms Living Room, Dining Room, Kitchen, In-Law/auPair/Suite, Laundry
Basement Fully Finished
Interior
Interior Features Dining Area, Floor Plan - Open, Kitchen - Gourmet, Kitchen - Island, Stall Shower
Hot Water Electric
Heating Forced Air
Cooling Central A/C
Flooring Hardwood
Equipment Built-In Microwave, Built-In Range, Range Hood, Refrigerator, Dishwasher, Stainless Steel Appliances, Washer, Dryer, Washer/Dryer Stacked
Appliance Built-In Microwave, Built-In Range, Range Hood, Refrigerator, Dishwasher, Stainless Steel Appliances, Washer, Dryer, Washer/Dryer Stacked
Heat Source Natural Gas
Laundry Upper Floor, Basement
Exterior
Exterior Feature Deck(s), Patio(s)
Water Access N
View City
Accessibility None
Porch Deck(s), Patio(s)
Garage N
Building
Story 3
Sewer Private Sewer
Water Public
Architectural Style Contemporary
Level or Stories 3
Additional Building Above Grade, Below Grade
New Construction N
Schools
Elementary Schools Jackson Andrew
School District The School District Of Philadelphia
Others
Senior Community No
Tax ID 012414120
Ownership Fee Simple
SqFt Source Assessor
Security Features Intercom
Special Listing Condition Standard
Read Less Info
Want to know what your home might be worth? Contact us for a FREE valuation!

Our team is ready to help you sell your home for the highest possible price ASAP

Bought with Reda B Akbil • Compass RE
GET MORE INFORMATION




