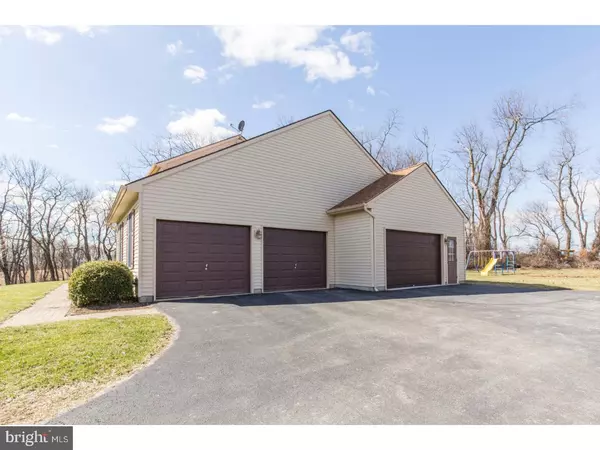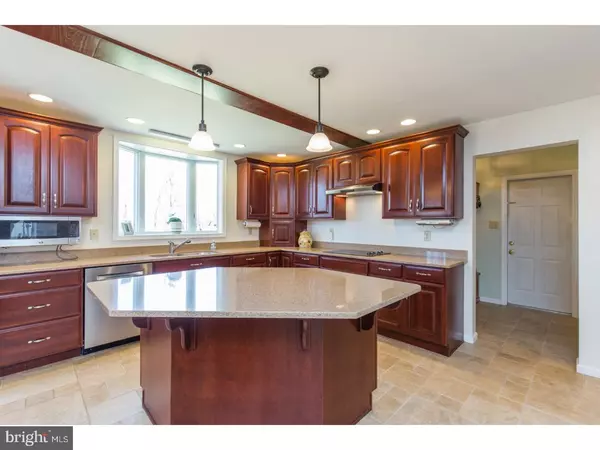For more information regarding the value of a property, please contact us for a free consultation.
Key Details
Sold Price $315,000
Property Type Single Family Home
Sub Type Detached
Listing Status Sold
Purchase Type For Sale
Square Footage 2,260 sqft
Price per Sqft $139
Subdivision None Available
MLS Listing ID 1000238852
Sold Date 05/31/18
Style Colonial
Bedrooms 4
Full Baths 2
Half Baths 1
HOA Y/N N
Abv Grd Liv Area 2,260
Originating Board TREND
Year Built 1995
Annual Tax Amount $6,766
Tax Year 2018
Lot Size 0.692 Acres
Acres 0.69
Property Description
Looking for a beautiful property on a quiet cul-de-sac with gorgeous views ? then make 11 Virginia Drive your next residence! This home is move-in ready! Welcoming center-hall colonial with spacious light-filled Living Room and formal Dining Room, giving plenty of space for living and entertaining. WOW heart-of-the-home updated chef's eat-in- kitchen with cherry cabinets, maintenance free quartz counters, stainless appliances, radiant heat tile floor, huge center island with pendant lighting, overlooking the Family Room and back patio. Adjacent cozy Family Room with brick wood burn fireplace and sliders leading to patio and flat back yard. Large Mud Room, Half Bath, Laundry Room and entrance to 3 car oversized garage provides expanded space for all your storage, toys, and car needs!. Upstairs is the generous master bedroom with en suite bath with radiant heat tile floor and walk-in closet. There is room for everyone with the 3 additional large Bedrooms and Hall Bath. NEWER carpet in some of the bedrooms. The finished lower level basement has multitudes of use for family living and a large unfinished area for storage. Private flat backyard; cul-de-sac location. High efficiency heat pump installed 2017, with high efficiency propane backup installed 2016. Tankless hot water heater 2017, for unlimited hot water! Extra insulation added in the attic to improve insulating efficiency. FRESHLY PAINTED: kitchen, family room, living room, master bedroom, bathrooms. NO homeowners restrictions or fees!! Don't miss out on the opportunity to call this home yours!
Location
State PA
County Chester
Area West Brandywine Twp (10329)
Zoning R3
Rooms
Other Rooms Living Room, Dining Room, Primary Bedroom, Bedroom 2, Bedroom 3, Kitchen, Family Room, Bedroom 1
Basement Full
Interior
Interior Features Kitchen - Island, Kitchen - Eat-In
Hot Water Electric
Heating Electric, Forced Air
Cooling Central A/C
Flooring Wood, Fully Carpeted
Fireplaces Number 1
Fireplaces Type Brick
Fireplace Y
Heat Source Electric
Laundry Main Floor
Exterior
Exterior Feature Patio(s)
Garage Spaces 6.0
Water Access N
Roof Type Shingle
Accessibility None
Porch Patio(s)
Attached Garage 3
Total Parking Spaces 6
Garage Y
Building
Lot Description Cul-de-sac
Story 2
Sewer On Site Septic
Water Public
Architectural Style Colonial
Level or Stories 2
Additional Building Above Grade
New Construction N
Schools
Elementary Schools Friendship
Middle Schools North Brandywine
High Schools Coatesville Area Senior
School District Coatesville Area
Others
Senior Community No
Tax ID 29-07 -0151.1500
Ownership Fee Simple
Read Less Info
Want to know what your home might be worth? Contact us for a FREE valuation!

Our team is ready to help you sell your home for the highest possible price ASAP

Bought with Suzanne Kunda • Freestyle Real Estate LLC
GET MORE INFORMATION




