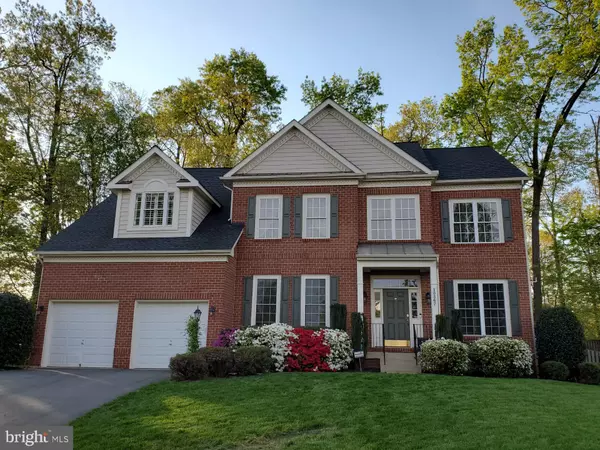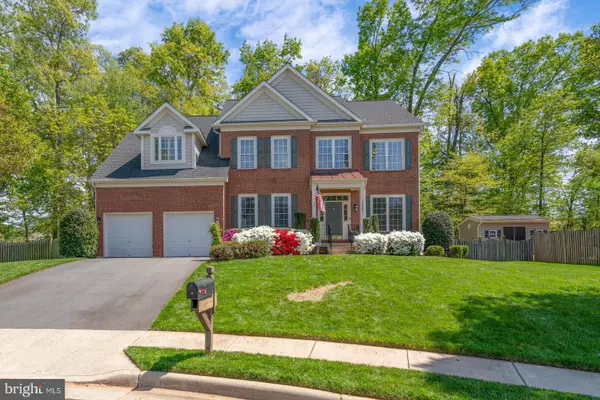For more information regarding the value of a property, please contact us for a free consultation.
Key Details
Sold Price $665,000
Property Type Single Family Home
Sub Type Detached
Listing Status Sold
Purchase Type For Sale
Square Footage 3,808 sqft
Price per Sqft $174
Subdivision Hunters Chase
MLS Listing ID VAMN141714
Sold Date 06/10/21
Style Colonial
Bedrooms 4
Full Baths 4
Half Baths 1
HOA Y/N N
Abv Grd Liv Area 3,808
Originating Board BRIGHT
Year Built 2004
Annual Tax Amount $7,186
Tax Year 2020
Lot Size 0.313 Acres
Acres 0.31
Property Description
Beautiful brick front colonial on a cul-de-sac with tons of upgrades! First floor features a home office with recessed lights, formal dining room and living room with crown molding, dining room has chair rail. Granite kitchen with hardwood floors, tile backsplash, under counter lighting, center island with pendant lighting, gas cooktop, and double ovens which flows into the large family room with a gas fireplace and built-in speakers for surround sound. Sunroom has hardwood floors with lots of windows looking out at the fenced yard with trees and spacious deck. The next level has four bedrooms and three full baths. Primary bedroom has a tray ceiling, sitting room with a huge custom closet. Primary bath has a soaking tub, separate shower, dual sinks, and a private WC. Princess suite and two additional bedrooms with a shared (Jack and Jill) bathroom. The 4th level has a game room, a full bath and an extra unfinished space that would be perfect for a 5th bedroom. Custom window treatments throughout. The unfinished basement offers space for storage and a rough-in for a future bath. Walk-up stairs lead you out to the rear yard. Gorgeous landscaping and irrigation system for this 1/3 of an acre lot. Mud room with washer, dryer and utility sink. Two-car garage with garage door openers and plenty of room in the driveway for additional cars. Smart home system with security and thermostats. Three zones for heating and cooling and furnace humidifier. Entire exterior trim has been painted as of April 2021. Close to commuter routes, shopping and amenities.
Location
State VA
County Manassas City
Zoning R2
Rooms
Other Rooms Living Room, Dining Room, Primary Bedroom, Sitting Room, Bedroom 2, Bedroom 3, Bedroom 4, Kitchen, Family Room, Basement, Sun/Florida Room, Laundry, Recreation Room
Basement Other
Interior
Interior Features Carpet, Ceiling Fan(s), Chair Railings, Crown Moldings, Dining Area, Double/Dual Staircase, Family Room Off Kitchen, Formal/Separate Dining Room, Kitchen - Island, Kitchen - Table Space, Pantry, Recessed Lighting, Sprinkler System, Walk-in Closet(s), Wood Floors
Hot Water Natural Gas
Heating Central
Cooling Central A/C
Equipment Built-In Microwave, Cooktop, Dishwasher, Disposal, Dryer, Icemaker, Oven - Double, Oven - Wall, Refrigerator, Washer
Fireplace Y
Appliance Built-In Microwave, Cooktop, Dishwasher, Disposal, Dryer, Icemaker, Oven - Double, Oven - Wall, Refrigerator, Washer
Heat Source Natural Gas, Electric
Exterior
Exterior Feature Deck(s)
Parking Features Garage Door Opener, Garage - Front Entry
Garage Spaces 2.0
Fence Fully
Utilities Available Natural Gas Available, Phone Available
Water Access N
View Trees/Woods
Accessibility None
Porch Deck(s)
Attached Garage 2
Total Parking Spaces 2
Garage Y
Building
Lot Description Backs to Trees, Cul-de-sac, Front Yard, Landscaping, No Thru Street, Rear Yard
Story 4
Sewer Public Septic
Water Public
Architectural Style Colonial
Level or Stories 4
Additional Building Above Grade, Below Grade
Structure Type Dry Wall
New Construction N
Schools
School District Manassas City Public Schools
Others
Pets Allowed Y
Senior Community No
Tax ID 09023008
Ownership Fee Simple
SqFt Source Assessor
Security Features Electric Alarm
Acceptable Financing Cash, Conventional, FHA, VA, VHDA
Horse Property N
Listing Terms Cash, Conventional, FHA, VA, VHDA
Financing Cash,Conventional,FHA,VA,VHDA
Special Listing Condition Standard
Pets Allowed No Pet Restrictions
Read Less Info
Want to know what your home might be worth? Contact us for a FREE valuation!

Our team is ready to help you sell your home for the highest possible price ASAP

Bought with Steven G Mueller • RE/MAX 100
GET MORE INFORMATION




