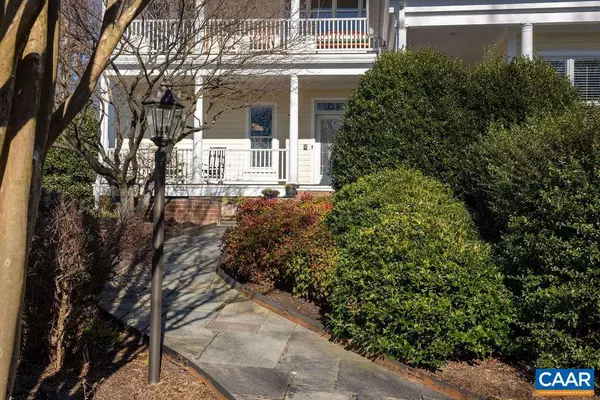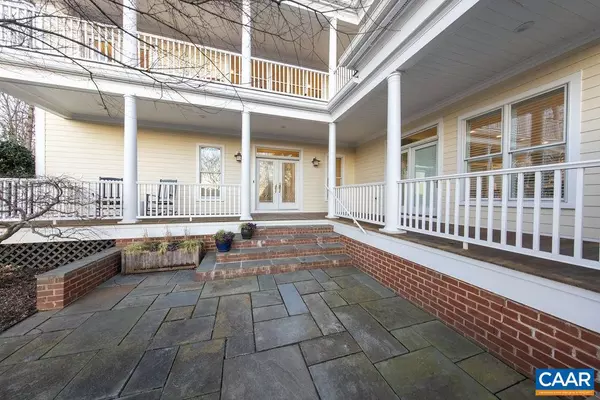For more information regarding the value of a property, please contact us for a free consultation.
Key Details
Sold Price $1,100,000
Property Type Single Family Home
Sub Type Detached
Listing Status Sold
Purchase Type For Sale
Square Footage 5,213 sqft
Price per Sqft $211
Subdivision Unknown
MLS Listing ID 614361
Sold Date 06/07/21
Style Other
Bedrooms 5
Full Baths 4
Half Baths 1
Condo Fees $58
HOA Fees $87/ann
HOA Y/N Y
Abv Grd Liv Area 4,307
Originating Board CAAR
Year Built 2000
Annual Tax Amount $8,262
Tax Year 2021
Lot Size 0.520 Acres
Acres 0.52
Property Description
Stunning four level, updated Glenmore home loaded with upgrades situated on a quiet cul-de-sac. Enjoy captivating sunset views overlooking Monticello Mountain, Montalto and Carters Mountain with decks on three different levels. This home is an entertainer's dream with large living spaces on the main level, a charming library alcove, two fireplaces, and a large kitchen with plenty of room for people to gather. In addition to 5 bedrooms, this home also boasts a private office and sitting area on the 4th level with spectacular, panoramic views. Kitchen has been thoughtfully redesigned to include quartzite counters and Jenn- Air appliances. Enjoy indoor/outdoor living with a private screened porch off the breakfast area. The spacious master suite features a newly renovated spa-like bathroom and a large deck. Terrace level features a large living space, bedroom, full bathroom and walks out to a tranquil fenced in yard. Highly desirable location that is just a short walk or golf cart ride to the Club at Glenmore. Sellers are current members of the club which qualifies purchaser to 50% off initiation.,Fireplace in Dining Room,Fireplace in Family Room,Fireplace in Living Room
Location
State VA
County Albemarle
Zoning PRD
Rooms
Other Rooms Living Room, Dining Room, Primary Bedroom, Kitchen, Family Room, Den, Foyer, Breakfast Room, Study, Office, Primary Bathroom, Full Bath, Half Bath, Additional Bedroom
Basement Fully Finished, Full, Interior Access, Outside Entrance, Partially Finished, Walkout Level, Windows
Interior
Interior Features Walk-in Closet(s), Breakfast Area, Kitchen - Eat-In, Pantry, Recessed Lighting
Heating Central, Heat Pump(s)
Cooling Central A/C, Heat Pump(s)
Flooring Carpet, Hardwood, Marble
Fireplaces Number 2
Fireplaces Type Gas/Propane, Fireplace - Glass Doors
Equipment Dryer, Washer, Dishwasher, Disposal, Oven/Range - Gas, Microwave, Refrigerator, Energy Efficient Appliances, ENERGY STAR Dishwasher, ENERGY STAR Freezer, ENERGY STAR Refrigerator
Fireplace Y
Appliance Dryer, Washer, Dishwasher, Disposal, Oven/Range - Gas, Microwave, Refrigerator, Energy Efficient Appliances, ENERGY STAR Dishwasher, ENERGY STAR Freezer, ENERGY STAR Refrigerator
Exterior
Exterior Feature Patio(s), Porch(es), Screened
Parking Features Other, Basement Garage
Fence Partially
Amenities Available Tot Lots/Playground, Security, Basketball Courts, Soccer Field, Riding/Stables, Gated Community
View Courtyard
Roof Type Architectural Shingle
Accessibility None
Porch Patio(s), Porch(es), Screened
Road Frontage Private, Road Maintenance Agreement
Attached Garage 3
Garage Y
Building
Lot Description Sloping, Partly Wooded, Private, Cul-de-sac
Story 3
Foundation Concrete Perimeter
Sewer Public Sewer
Water Public
Architectural Style Other
Level or Stories 3
Additional Building Above Grade, Below Grade
New Construction N
Schools
Elementary Schools Stone-Robinson
Middle Schools Burley
High Schools Monticello
School District Albemarle County Public Schools
Others
HOA Fee Include Common Area Maintenance,Insurance,Management,Reserve Funds,Road Maintenance,Snow Removal
Ownership Other
Security Features Security System,24 hour security,Carbon Monoxide Detector(s),Security Gate,Smoke Detector
Special Listing Condition Standard
Read Less Info
Want to know what your home might be worth? Contact us for a FREE valuation!

Our team is ready to help you sell your home for the highest possible price ASAP

Bought with JEN SAMPLE • LONG & FOSTER - LAKE MONTICELLO
GET MORE INFORMATION




