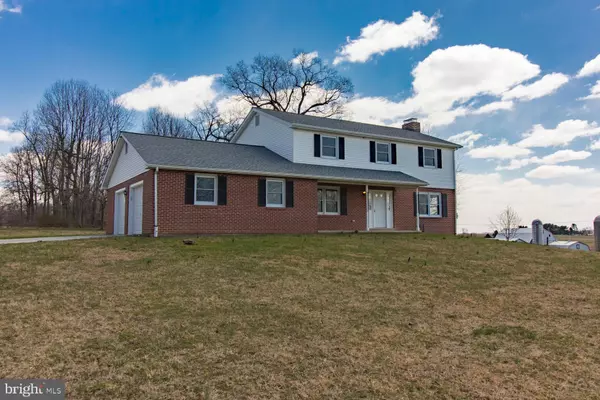For more information regarding the value of a property, please contact us for a free consultation.
Key Details
Sold Price $375,000
Property Type Single Family Home
Sub Type Detached
Listing Status Sold
Purchase Type For Sale
Square Footage 2,173 sqft
Price per Sqft $172
Subdivision None Available
MLS Listing ID PACT532796
Sold Date 06/04/21
Style Colonial
Bedrooms 4
Full Baths 2
Half Baths 1
HOA Y/N N
Abv Grd Liv Area 2,173
Originating Board BRIGHT
Year Built 1980
Annual Tax Amount $4,651
Tax Year 2020
Lot Size 1.000 Acres
Acres 1.0
Lot Dimensions 0.00 x 0.00
Property Description
The views from this home are absolutely stunning. Enter the full eat-in kitchen through the oversized 2 car garage that contains a heated laundry room on the left side. There are new floors, counters, cabinets, paint, carpet etc. To the right of the kitchen is the dining room which leads out to the rocking chair front porch that you can enjoy the views for hours. There is a huge family room with wood burning fireplace with brick surround and in the hallway a 1/2 bath that complete the 1st floor. There is also a sliding glass door out to the rear yard. This home sits on approx. 1 acre of ground. The basement is clean, open and just waiting to be finished and all you need is your imagination to decide how. The second floor has ample sized bedrooms, one of which is a master with on-suite bathroom. All new carpeting and paint throughout the 2nd floor. This is a must see and in pristine condition. Don't let it pass you by. Showings start at 9:00 am Monday 4/5/21
Location
State PA
County Chester
Area West Caln Twp (10328)
Zoning RESIDENTIAL
Rooms
Other Rooms Dining Room, Primary Bedroom, Bedroom 2, Bedroom 3, Bedroom 4, Kitchen, Family Room, Basement, Bathroom 2, Primary Bathroom
Basement Full, Unfinished
Interior
Hot Water Electric
Heating Forced Air
Cooling Central A/C
Fireplaces Number 1
Heat Source Oil
Exterior
Parking Features Garage Door Opener, Inside Access, Garage - Side Entry, Oversized
Garage Spaces 6.0
Water Access N
Accessibility None
Attached Garage 2
Total Parking Spaces 6
Garage Y
Building
Story 2
Sewer On Site Septic
Water Well
Architectural Style Colonial
Level or Stories 2
Additional Building Above Grade, Below Grade
New Construction N
Schools
School District Coatesville Area
Others
Pets Allowed Y
Senior Community No
Tax ID 28-05 -0109
Ownership Fee Simple
SqFt Source Assessor
Special Listing Condition Standard
Pets Allowed No Pet Restrictions
Read Less Info
Want to know what your home might be worth? Contact us for a FREE valuation!

Our team is ready to help you sell your home for the highest possible price ASAP

Bought with Kelly M Kingma • Keller Williams Real Estate -Exton
GET MORE INFORMATION




