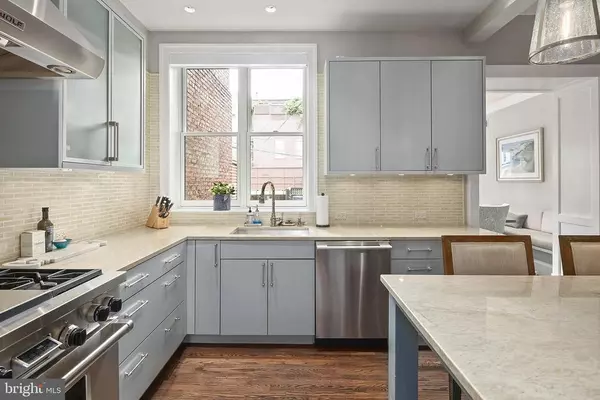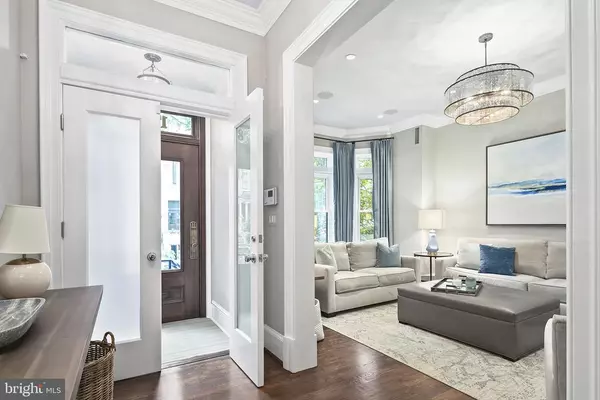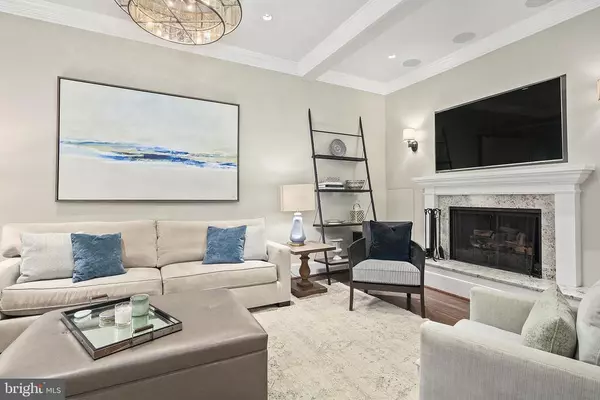For more information regarding the value of a property, please contact us for a free consultation.
Key Details
Sold Price $2,650,000
Property Type Townhouse
Sub Type Interior Row/Townhouse
Listing Status Sold
Purchase Type For Sale
Square Footage 3,673 sqft
Price per Sqft $721
Subdivision Dupont Circle
MLS Listing ID DCDC506226
Sold Date 06/04/21
Style Victorian
Bedrooms 5
Full Baths 4
Half Baths 1
HOA Y/N N
Abv Grd Liv Area 3,673
Originating Board BRIGHT
Year Built 1910
Annual Tax Amount $24,182
Tax Year 2020
Lot Size 1,830 Sqft
Acres 0.04
Property Description
Grand Victorian rowhome, beautifully restored and modernized complete with income-producing rental unit. Professionally designed and historically restored, this iconic brick Victorian exudes warmth, serenity, and sophistication at every turn. Step inside to be dazzled by the inviting living room, a classic space framed by custom molding where hardwood floors and a fireplace combine to make you feel right at home. The open, intuitive floor plan leads to the gourmet kitchen, the ideal setting for every imaginable culinary adventure with its custom Wood-Mode cabinets, eat-in island, top-of-the-line stainless steel appliances, and brand new TV. And one room over, discover the ultimate excuse to entertain in the form of an elegant dining room defined by ample natural light, custom curtains, and refined lighting fixtures. Cozy enough for relaxing evenings spent unwinding, yet fashionable enough for hosting formal events for the most discerning guests, this home is flexible living at its finest. Every inch has been reimagined and updated with contemporary conveniences without compromising on character. Renovated with the homes history in mind, the entire space feels as distinctly authentic as it does luxurious. Enjoy the plethora of high-end amenities at your fingertips here from built-in Sonos speakers throughout, to professionally designed interiors, stylish front windows, a Control4 system that controls the TV, lighting, and music, as well as LED lights installed from room to room. Venture upstairs to find a versatile space drenched in natural light that can be effortlessly transformed into your newest home office, family room, or guest room. Also located upstairs, each of the homes comfortable bedrooms are built to be personalized to your taste, brimming with valuable updates such as fresh carpeting and closet revamps. Three full spa-like bathrooms boasting extensive upgrades round out the interior's amenities, including one newly installed bathroom and a main bathroom with two grand skylights and heated floors. And with every bathroom equipped with state-of-the-art fixtures, its never been easier to live in luxury. Complete with a picturesque back patio and scenic roof deck, this one-of-a-kind home is abound with outdoor space at a time when being outside means everything. Nestled in sought-after Dupont Circle on an idyllic one-way street, residents here will find themselves at the center of all the city has to offer from dining, to shopping, cultural diversions, and so much more. An exquisite family home that's meant to be comfortably lived in, 1708 Swann Street NW is the ideal backdrop for the life you've always wanted.
Location
State DC
County Washington
Zoning RA2
Rooms
Basement Connecting Stairway, Improved, Heated, Space For Rooms, Windows
Interior
Interior Features 2nd Kitchen, Breakfast Area, Combination Kitchen/Dining, Dining Area, Floor Plan - Open, Formal/Separate Dining Room, Kitchen - Eat-In, Kitchen - Gourmet, Kitchen - Table Space, Recessed Lighting, Primary Bath(s), Skylight(s), Upgraded Countertops, Wood Floors
Hot Water Other
Heating Forced Air
Cooling Central A/C
Flooring Hardwood, Wood
Fireplaces Number 2
Equipment Built-In Microwave, Disposal, Dishwasher, Dryer, Extra Refrigerator/Freezer, Freezer, Humidifier, Microwave, Oven/Range - Gas, Refrigerator, Stainless Steel Appliances, Washer
Appliance Built-In Microwave, Disposal, Dishwasher, Dryer, Extra Refrigerator/Freezer, Freezer, Humidifier, Microwave, Oven/Range - Gas, Refrigerator, Stainless Steel Appliances, Washer
Heat Source Natural Gas
Exterior
Exterior Feature Deck(s), Roof
Garage Spaces 2.0
Water Access N
Accessibility None
Porch Deck(s), Roof
Total Parking Spaces 2
Garage N
Building
Story 4
Sewer Public Sewer
Water Public
Architectural Style Victorian
Level or Stories 4
Additional Building Above Grade
Structure Type High
New Construction N
Schools
School District District Of Columbia Public Schools
Others
Senior Community No
Tax ID 0152//0084
Ownership Fee Simple
SqFt Source Assessor
Special Listing Condition Standard
Read Less Info
Want to know what your home might be worth? Contact us for a FREE valuation!

Our team is ready to help you sell your home for the highest possible price ASAP

Bought with Patrick P Chauvin • Compass
GET MORE INFORMATION




