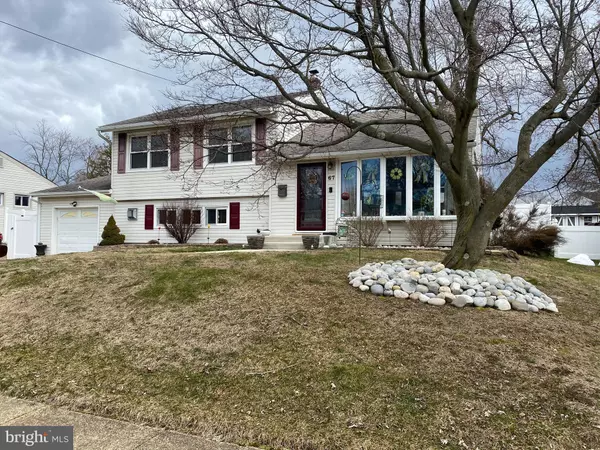For more information regarding the value of a property, please contact us for a free consultation.
Key Details
Sold Price $275,000
Property Type Single Family Home
Sub Type Detached
Listing Status Sold
Purchase Type For Sale
Square Footage 1,553 sqft
Price per Sqft $177
Subdivision Alden Park
MLS Listing ID NJBL392314
Sold Date 05/28/21
Style Split Level,Other
Bedrooms 3
Full Baths 1
Half Baths 1
HOA Y/N N
Abv Grd Liv Area 1,553
Originating Board BRIGHT
Year Built 1955
Annual Tax Amount $6,170
Tax Year 2020
Lot Size 7,000 Sqft
Acres 0.16
Lot Dimensions 70.00 x 100.00
Property Description
CONTRACTS ARE OUT! NO MORE SHOWINGS A perfect place to call home! This recently updated home is full of new renovations! As you enter this home you will find new Hickory Hardwood floors that fill the kitchen and living room which also will lead you into the bright dining room. The dining room opens into the kitchen which overlooks the spacious backyard. The kitchen includes new granite countertops, back-splash and Maple cabinets. From the living room the Hickory floors make their way up the steps, with new Hickory treds, to the upper level which houses the primary bedroom, two additional bedrooms as well as the full bathroom. The bathroom boasts of a newly updated tiled shower. There is newer carpet throughout this level as well as freshly painted, wood blinds and useful closet space. There is even a walk up attic which can be accessed through the 3rd bedroom. This home has a cozy lower level with a beautiful updated tongue and groove ceiling, gas remote cast-iron stove, and plenty of space to settle in and make the house feel like home! The lower level also includes a very functional laundry room and half bathroom area with access that leads to the backyard. In this way it could even function as a mud room. This lot has plenty of room to enjoy the outdoors as well with a patio area and a new full vinyl fence and storage shed (as-is). Don't forget the full 1 car garage and the driveway with plenty of off street parking! Don't pass up the chance to make this house your home! Make an appointment today!
Location
State NJ
County Burlington
Area Maple Shade Twp (20319)
Zoning RESIDENTIAL
Rooms
Other Rooms Living Room, Dining Room, Primary Bedroom, Bedroom 2, Bedroom 3, Kitchen, Family Room, Other, Attic
Main Level Bedrooms 3
Interior
Interior Features Attic, Breakfast Area, Carpet, Wood Floors
Hot Water Natural Gas
Heating Forced Air
Cooling Central A/C
Fireplaces Number 1
Fireplaces Type Gas/Propane
Equipment Built-In Microwave, Dishwasher, Dryer, Oven - Self Cleaning, Refrigerator, Washer
Fireplace Y
Appliance Built-In Microwave, Dishwasher, Dryer, Oven - Self Cleaning, Refrigerator, Washer
Heat Source Natural Gas
Exterior
Parking Features Garage - Front Entry, Garage Door Opener
Garage Spaces 1.0
Fence Fully, Vinyl
Water Access N
Accessibility None
Attached Garage 1
Total Parking Spaces 1
Garage Y
Building
Story 3
Sewer Public Sewer
Water Public
Architectural Style Split Level, Other
Level or Stories 3
Additional Building Above Grade, Below Grade
New Construction N
Schools
School District Maple Shade Township Public Schools
Others
Senior Community No
Tax ID 19-00129 13-00024
Ownership Fee Simple
SqFt Source Assessor
Special Listing Condition Standard
Read Less Info
Want to know what your home might be worth? Contact us for a FREE valuation!

Our team is ready to help you sell your home for the highest possible price ASAP

Bought with Scott R Zielinski • EXP Realty, LLC
GET MORE INFORMATION




