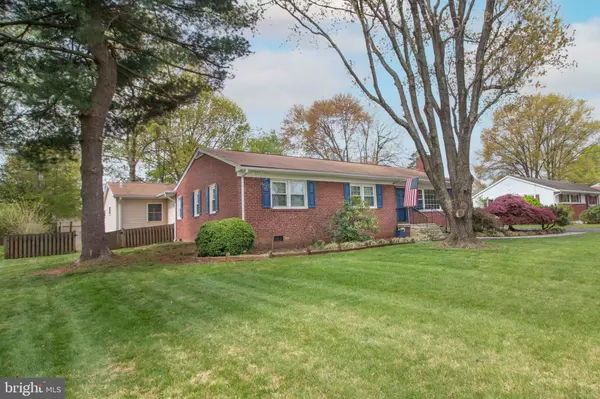For more information regarding the value of a property, please contact us for a free consultation.
Key Details
Sold Price $629,999
Property Type Single Family Home
Sub Type Detached
Listing Status Sold
Purchase Type For Sale
Square Footage 3,289 sqft
Price per Sqft $191
Subdivision Manassas
MLS Listing ID VAMN141736
Sold Date 06/01/21
Style Ranch/Rambler
Bedrooms 4
Full Baths 3
Half Baths 1
HOA Y/N N
Abv Grd Liv Area 3,289
Originating Board BRIGHT
Year Built 1957
Annual Tax Amount $7,866
Tax Year 2020
Lot Size 0.459 Acres
Acres 0.46
Property Description
Received a sight-unseen offer too good to pass up! Open to backup offers.**One level living in the City of Manassas on a large level lot. Large Kitchen with stainless appliances, walk-in pantry, corian counters and ample cabinet space. Dual primary bedrooms each with attached accessible bathrooms and walk-in closets; plus 2 secondary bedrooms and a fully renovated hall bathroom. Front formal living room has a gas fireplace and leads into the formal dining room. The great room, in the back of the house, with wood burning stove, skylights and separate dining space leads to the rear deck and second primary bedroom suite. Easily enter the home through the side mud room with access to the office/study with beautiful built-in bookshelves. Fully fenced rear yard with deck and large storage shed. 2-car garage with temperature controlled workshop and extra large driveway. Fully accessible, roll in showers in the master suites, low closets racks and shelves, wide door ways and pocket doors. Easy access to Old Town Manassas, VRE, Hospital and Rt.28.
Location
State VA
County Manassas City
Zoning R1
Rooms
Other Rooms Living Room, Dining Room, Family Room, Mud Room, Office, Half Bath
Main Level Bedrooms 4
Interior
Interior Features Chair Railings, Dining Area, Entry Level Bedroom, Formal/Separate Dining Room, Wood Stove, Breakfast Area, Built-Ins, Butlers Pantry, Ceiling Fan(s), Family Room Off Kitchen, Floor Plan - Traditional, Pantry, Recessed Lighting, Stall Shower, Tub Shower, Walk-in Closet(s), Wood Floors
Hot Water Natural Gas
Heating Forced Air, Baseboard - Electric, Zoned
Cooling Central A/C, Ceiling Fan(s)
Flooring Hardwood
Fireplaces Number 2
Fireplaces Type Brick, Gas/Propane, Other
Equipment Built-In Microwave, Dishwasher, Disposal, Stainless Steel Appliances, Dryer, Oven/Range - Electric, Refrigerator, Washer, Water Heater
Furnishings No
Fireplace Y
Appliance Built-In Microwave, Dishwasher, Disposal, Stainless Steel Appliances, Dryer, Oven/Range - Electric, Refrigerator, Washer, Water Heater
Heat Source Natural Gas, Electric
Laundry Main Floor
Exterior
Exterior Feature Deck(s)
Parking Features Garage - Front Entry, Garage Door Opener, Additional Storage Area
Garage Spaces 6.0
Water Access N
Roof Type Shingle
Accessibility 32\"+ wide Doors, Roll-in Shower, 2+ Access Exits, 36\"+ wide Halls, Accessible Switches/Outlets, Grab Bars Mod, No Stairs
Porch Deck(s)
Total Parking Spaces 6
Garage Y
Building
Lot Description Level
Story 1
Foundation Crawl Space
Sewer Public Sewer
Water Public
Architectural Style Ranch/Rambler
Level or Stories 1
Additional Building Above Grade, Below Grade
Structure Type Dry Wall
New Construction N
Schools
Elementary Schools Weems
Middle Schools Metz
High Schools Osbourn
School District Manassas City Public Schools
Others
Senior Community No
Tax ID 112110525
Ownership Fee Simple
SqFt Source Assessor
Security Features Smoke Detector
Horse Property N
Special Listing Condition Standard
Read Less Info
Want to know what your home might be worth? Contact us for a FREE valuation!

Our team is ready to help you sell your home for the highest possible price ASAP

Bought with Nichole Tavacol • Pearson Smith Realty, LLC
GET MORE INFORMATION




