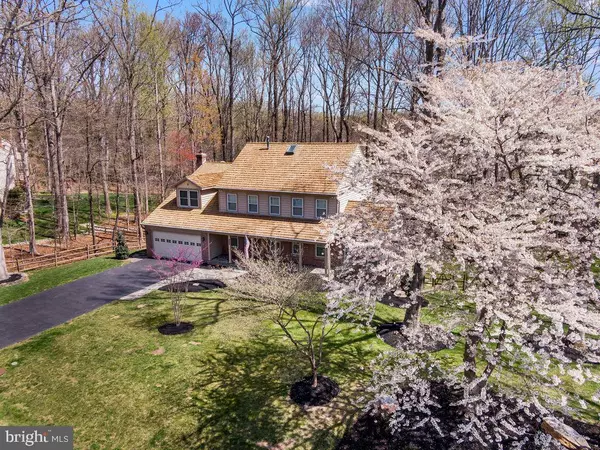For more information regarding the value of a property, please contact us for a free consultation.
Key Details
Sold Price $1,100,000
Property Type Single Family Home
Sub Type Detached
Listing Status Sold
Purchase Type For Sale
Square Footage 4,162 sqft
Price per Sqft $264
Subdivision Pohick Station
MLS Listing ID VAFX1192580
Sold Date 06/01/21
Style Colonial
Bedrooms 5
Full Baths 4
Half Baths 1
HOA Fees $43/qua
HOA Y/N Y
Abv Grd Liv Area 3,447
Originating Board BRIGHT
Year Built 1985
Annual Tax Amount $8,834
Tax Year 2021
Lot Size 0.805 Acres
Acres 0.8
Property Description
Welcome home to 6165 Pohick Station Drive! Located on a prime, partially wooded lot inside of the Pohick Station subdivision of Fairfax Station, this former 4-level model home is in impeccable condition offering 5 bedrooms, 4.5 bathrooms and approximately 4,100 square feet of finished living space. This home exudes quality with upmarket materials such as the Cedar Shake roof, Red Oak hardwood floors throughout the home, custom White Oak shelving in the family room and a full, $100k+ kitchen renovation boasting custom, solid Cherry wood Omega cabinetry with soft close doors and drawers, over 34 linear feet of granite countertops, high end JennAir stainless steel appliance package including a built-in 42" French Door JennAir refrigerator, a 6-burner gas cooktop with wall mounted pot filler faucet, a commercial grade exhaust hood, double wall ovens and a built-in coffee bar made with an antique Italian Oak cabinet the homeowners hand-picked and shipped while on holiday in Italy! Grab your morning coffee and curl up with a good book while listening to the crackling from your wood-burning fireplace in the family room or choose to snuggle in front of the gas fireplace inside the sun room while watching Mother Nature wake up amongst your lush green surroundings. Entertain on a grand scale with a multi-level deck off the family room and screened-in Gazebo or walk down to the expansive field stone patio and warm up next to the fire pit while enjoying the privacy and serenity of your nearly 1-acre fenced-in lot. Great location close to Burke Lake Park, George Mason University, and easy highway access to IAD, DCA , DC and the Pentagon. Highly-sought-after Robinson Secondary High School district. Professionally painted and turn-key -this is truly a very special property.
Location
State VA
County Fairfax
Zoning 111
Rooms
Other Rooms Dining Room, Primary Bedroom, Sitting Room, Bedroom 2, Bedroom 3, Bedroom 4, Bedroom 5, Kitchen, Family Room, Foyer, Breakfast Room, Sun/Florida Room, Laundry, Recreation Room, Storage Room, Workshop, Bathroom 2, Bathroom 3, Primary Bathroom, Full Bath
Basement Daylight, Full, Fully Finished, Outside Entrance, Walkout Level
Interior
Interior Features Crown Moldings, Dining Area, Family Room Off Kitchen, Floor Plan - Traditional, Formal/Separate Dining Room, Kitchen - Gourmet, Pantry, Recessed Lighting, Skylight(s), Sprinkler System, Upgraded Countertops, Wood Floors, 2nd Kitchen, Breakfast Area, Built-Ins, Ceiling Fan(s), Walk-in Closet(s)
Hot Water Natural Gas
Heating Central
Cooling Central A/C
Flooring Hardwood
Fireplaces Number 2
Fireplaces Type Brick, Mantel(s), Marble, Screen, Wood, Gas/Propane
Equipment Built-In Microwave, Cooktop, Dishwasher, Disposal, Exhaust Fan, Extra Refrigerator/Freezer, Humidifier, Icemaker, Oven - Double, Oven - Wall, Range Hood, Stainless Steel Appliances, Water Heater, Six Burner Stove, Refrigerator, Microwave
Furnishings No
Fireplace Y
Window Features Skylights,Screens,Sliding,Double Pane
Appliance Built-In Microwave, Cooktop, Dishwasher, Disposal, Exhaust Fan, Extra Refrigerator/Freezer, Humidifier, Icemaker, Oven - Double, Oven - Wall, Range Hood, Stainless Steel Appliances, Water Heater, Six Burner Stove, Refrigerator, Microwave
Heat Source Natural Gas
Laundry Lower Floor
Exterior
Exterior Feature Deck(s), Patio(s), Porch(es), Screened
Parking Features Garage - Front Entry, Garage Door Opener, Inside Access, Built In
Garage Spaces 8.0
Fence Fully, Rear, Split Rail, Wood
Utilities Available Cable TV, Electric Available, Natural Gas Available, Under Ground, Water Available
Water Access N
View Trees/Woods
Roof Type Shake
Street Surface Paved
Accessibility 2+ Access Exits, Level Entry - Main
Porch Deck(s), Patio(s), Porch(es), Screened
Attached Garage 2
Total Parking Spaces 8
Garage Y
Building
Lot Description Backs to Trees, Landscaping, Level, Rear Yard, SideYard(s), Trees/Wooded, Front Yard
Story 3
Foundation Slab
Sewer On Site Septic
Water Public
Architectural Style Colonial
Level or Stories 3
Additional Building Above Grade, Below Grade
New Construction N
Schools
Elementary Schools Fairview
Middle Schools Robinson Secondary School
High Schools Robinson Secondary School
School District Fairfax County Public Schools
Others
Pets Allowed Y
HOA Fee Include Common Area Maintenance
Senior Community No
Tax ID 0774 22 0008
Ownership Fee Simple
SqFt Source Assessor
Security Features Smoke Detector
Acceptable Financing Cash, Conventional, VA
Horse Property N
Listing Terms Cash, Conventional, VA
Financing Cash,Conventional,VA
Special Listing Condition Standard
Pets Allowed No Pet Restrictions
Read Less Info
Want to know what your home might be worth? Contact us for a FREE valuation!

Our team is ready to help you sell your home for the highest possible price ASAP

Bought with Christopher Craddock • EXP Realty, LLC
GET MORE INFORMATION




