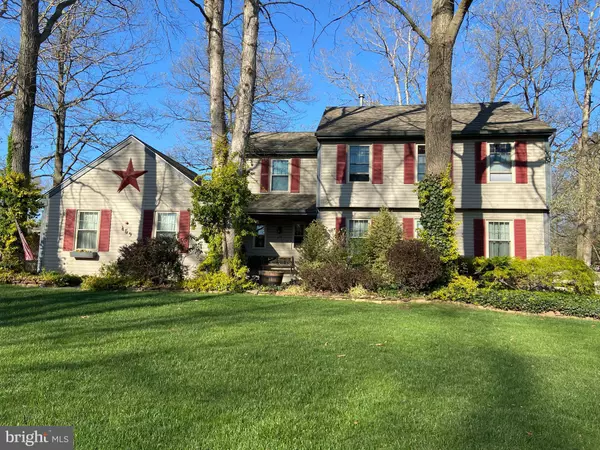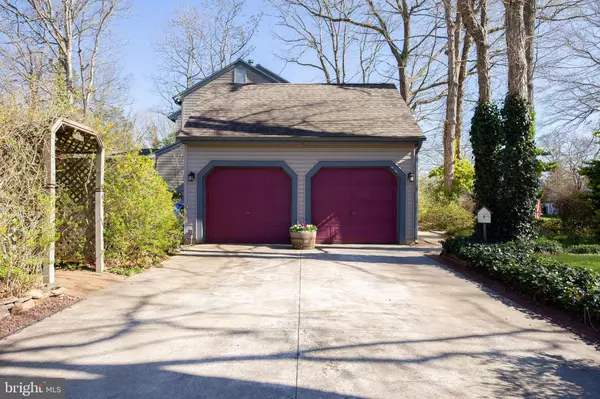For more information regarding the value of a property, please contact us for a free consultation.
Key Details
Sold Price $283,000
Property Type Single Family Home
Sub Type Detached
Listing Status Sold
Purchase Type For Sale
Square Footage 2,200 sqft
Price per Sqft $128
Subdivision None Available
MLS Listing ID NJCB132266
Sold Date 05/28/21
Style Colonial
Bedrooms 5
Full Baths 2
Half Baths 1
HOA Y/N N
Abv Grd Liv Area 2,200
Originating Board BRIGHT
Year Built 1990
Annual Tax Amount $7,059
Tax Year 2020
Lot Size 0.402 Acres
Acres 0.4
Lot Dimensions 140.00 x 125.00
Property Description
This well maintained home is a SPECTACULAR find! Newer roof, HVAC, hot water heater, double hung windows with a transferrable warranty. The large kitchen displays beautiful granite countertops, wood cabinetry and tiled back splash, open to a large eating area off of the rear family room, great for entertaining. The family room opens to a rear deck leading to an enclosed hot tub area with plenty of privacy. Fenced in yard with a shed for added storage. The front entry is off of the covered porch, into a foyer and powder room off the hall. The Main floor also has a large front formal living room and a formal dining room. The second floor has a Master suite, with a private three piece bath and 2 double closets, and an addition 3 bedrooms and 1 full bath. One of the second floor bedrooms has beautiful wood office cabinetry but as an option the seller can easily removed for a functional bedroom. The fifth bedroom is located in the basement with an egress window that has built in steps, off of another finished bonus room. Both finished basement rooms have heat and air conditioning. This beautiful corner lot is on 2 cul de sacs and has plenty of mature landscaping with a sprinkler system. Too many extras to list!
Location
State NJ
County Cumberland
Area Millville City (20610)
Zoning RESIDENTIAL
Rooms
Basement Partially Finished
Interior
Interior Features Carpet, Ceiling Fan(s), Chair Railings, Family Room Off Kitchen, Formal/Separate Dining Room, Kitchen - Eat-In, Kitchen - Table Space, Sprinkler System, Stall Shower, Upgraded Countertops, WhirlPool/HotTub
Hot Water Natural Gas
Heating Forced Air
Cooling Central A/C
Equipment Dishwasher, Oven/Range - Gas, Refrigerator, Washer, Dryer - Gas
Appliance Dishwasher, Oven/Range - Gas, Refrigerator, Washer, Dryer - Gas
Heat Source Natural Gas
Exterior
Exterior Feature Porch(es), Deck(s)
Parking Features Inside Access
Garage Spaces 6.0
Water Access N
Accessibility None
Porch Porch(es), Deck(s)
Attached Garage 2
Total Parking Spaces 6
Garage Y
Building
Story 2
Sewer Public Sewer
Water Public
Architectural Style Colonial
Level or Stories 2
Additional Building Above Grade, Below Grade
New Construction N
Schools
Elementary Schools Rieck Ave
Middle Schools Lakeside
High Schools Millville Senior
School District Millville Board Of Education
Others
Senior Community No
Tax ID 10-00070 02-00061
Ownership Fee Simple
SqFt Source Assessor
Acceptable Financing Cash, Conventional, FHA, VA
Listing Terms Cash, Conventional, FHA, VA
Financing Cash,Conventional,FHA,VA
Special Listing Condition Standard
Read Less Info
Want to know what your home might be worth? Contact us for a FREE valuation!

Our team is ready to help you sell your home for the highest possible price ASAP

Bought with Andrea Oswald • Keller Williams Prime Realty
GET MORE INFORMATION




