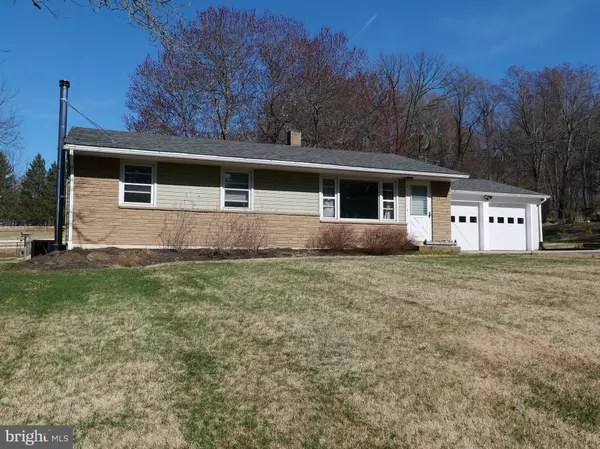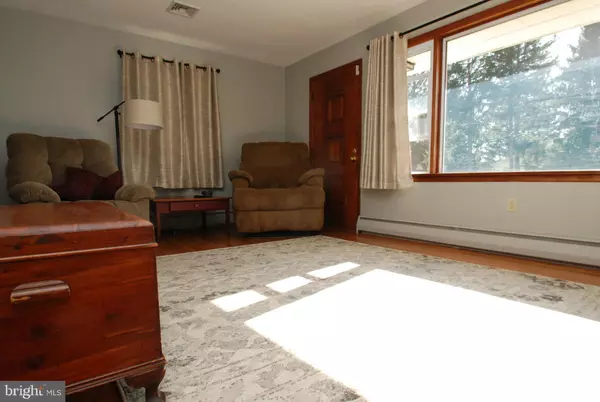For more information regarding the value of a property, please contact us for a free consultation.
Key Details
Sold Price $315,000
Property Type Single Family Home
Sub Type Detached
Listing Status Sold
Purchase Type For Sale
Square Footage 1,825 sqft
Price per Sqft $172
Subdivision None Available
MLS Listing ID PACT532532
Sold Date 05/28/21
Style Ranch/Rambler
Bedrooms 3
Full Baths 1
HOA Y/N N
Abv Grd Liv Area 1,025
Originating Board BRIGHT
Year Built 1960
Annual Tax Amount $3,062
Tax Year 2020
Lot Size 0.540 Acres
Acres 0.54
Lot Dimensions 105x208
Property Description
From the deep front yard to the level perfect for any activity back yard, and everything in between you are going to fall in love with 2820 S Hill Camp Road. Top notch school district for the win! Finished basement, newer patio and shed (2016) , hardwood floors, updated kitchen, 2 car garage, with large driveway, new roof and central air in 2019, the list goes on and on. Your living room has hardwood flooring, and a picture window overlooking the front yard, with a view of trees across the street. Archways lead to the kitchen, and dining space, tile floor, electric range/oven, built in microwave, refrigerator, and dishwasher with generous counterspace, double stainless steel sink, and 42 cabinetry with lazy susan. The hall bath has tile flooring also, vanity, shower/tub combination, medicine chest, and linen closet. The hall bath is dressed up with wainscoting. The hardwood flooring continues into the bedroom area. Your main bedroom has a double closet, and ceiling fan. Second and third bedroom offer double closet space, and one has a ceiling fan. Your fun space is the finished basement family room area, complete with a wood stove and slate hearth, carpet, recessed lighting, barn wood door storage closets, and room for storage. Play space or media room, your choice! Laundry (washer, dryer, laundry tub) is in the storage area with an outside exit. The 2 car garage is oversized, large enough for cars, toys, and a work bench with shelving. Automatic garage door opener too! New shed for overflow from the garage. You will be able to enjoy the back yard from your patio, large enough for table and chairs, or just relaxing after dinner. Fenced garden area ready to go in the back corner of the yard. Showings start April 2nd.
Location
State PA
County Chester
Area Warwick Twp (10319)
Zoning R1
Rooms
Other Rooms Living Room, Primary Bedroom, Bedroom 2, Bedroom 3, Kitchen, Family Room, Laundry, Storage Room, Full Bath
Basement Full, Heated, Water Proofing System, Walkout Stairs
Main Level Bedrooms 3
Interior
Interior Features Carpet, Ceiling Fan(s), Entry Level Bedroom, Kitchen - Eat-In, Tub Shower, Window Treatments, Wood Floors, Wood Stove
Hot Water S/W Changeover
Heating Hot Water
Cooling Central A/C
Flooring Tile/Brick, Hardwood, Carpet
Equipment Dishwasher, Dryer - Electric, Oven - Self Cleaning, Oven - Single, Oven/Range - Electric, Stainless Steel Appliances, Washer, Built-In Microwave
Furnishings No
Fireplace N
Window Features Casement,Double Pane,Insulated,Replacement,Screens
Appliance Dishwasher, Dryer - Electric, Oven - Self Cleaning, Oven - Single, Oven/Range - Electric, Stainless Steel Appliances, Washer, Built-In Microwave
Heat Source Oil
Laundry Basement, Washer In Unit, Dryer In Unit
Exterior
Exterior Feature Patio(s)
Parking Features Garage - Front Entry, Garage Door Opener, Inside Access, Oversized
Garage Spaces 6.0
Utilities Available Above Ground, Cable TV Available, Electric Available, Phone Available
Water Access N
View Pasture, Trees/Woods
Roof Type Architectural Shingle
Street Surface Black Top
Accessibility None
Porch Patio(s)
Road Frontage Boro/Township
Attached Garage 2
Total Parking Spaces 6
Garage Y
Building
Lot Description Front Yard, Level, Open, Rear Yard, Road Frontage, SideYard(s)
Story 1
Foundation Block
Sewer On Site Septic
Water Well
Architectural Style Ranch/Rambler
Level or Stories 1
Additional Building Above Grade, Below Grade
New Construction N
Schools
School District Owen J Roberts
Others
Pets Allowed Y
Senior Community No
Tax ID 19-03 -0042.0100
Ownership Fee Simple
SqFt Source Assessor
Acceptable Financing Cash, Conventional, FHA, VA, USDA
Horse Property N
Listing Terms Cash, Conventional, FHA, VA, USDA
Financing Cash,Conventional,FHA,VA,USDA
Special Listing Condition Standard
Pets Allowed No Pet Restrictions
Read Less Info
Want to know what your home might be worth? Contact us for a FREE valuation!

Our team is ready to help you sell your home for the highest possible price ASAP

Bought with Ruth Ann Roche • RE/MAX Centre Realtors
GET MORE INFORMATION




