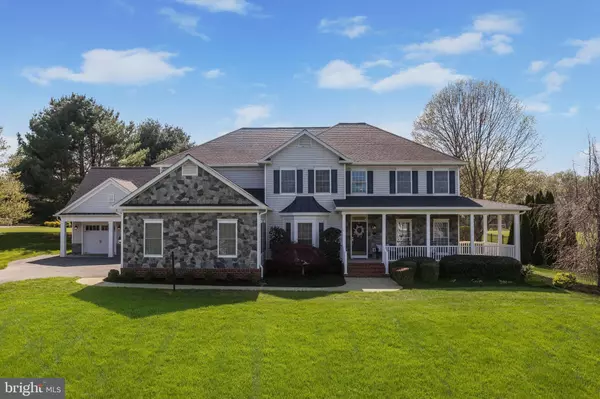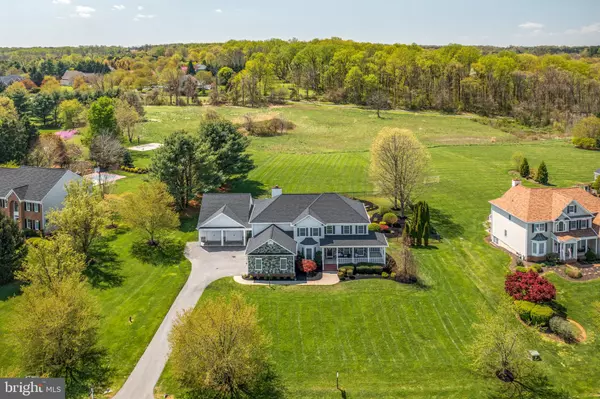For more information regarding the value of a property, please contact us for a free consultation.
Key Details
Sold Price $1,175,000
Property Type Single Family Home
Sub Type Detached
Listing Status Sold
Purchase Type For Sale
Square Footage 5,168 sqft
Price per Sqft $227
Subdivision Fox Valley
MLS Listing ID MDHW292862
Sold Date 05/28/21
Style Colonial
Bedrooms 5
Full Baths 4
Half Baths 2
HOA Fees $81/mo
HOA Y/N Y
Abv Grd Liv Area 3,668
Originating Board BRIGHT
Year Built 1996
Annual Tax Amount $12,209
Tax Year 2020
Lot Size 1.190 Acres
Acres 1.19
Property Description
Respectfully, the sellers are asking for best and final offers tomorrow, Monday April 26th at 2pm. Per sellers request, no escalation clauses. Thank you. Absolutely stunning Colonial sited on over 1 acre, boasts luxurious detail throughout with updates that include a fantastic outdoor living structure, newer roof, water heater, flooring, lighting, kitchen, and so much more! This thoughtfully designed home offers over 5000 sq ft of luxurious living space with a bright and airy open floor plan showcasing hardwood flooring, accent molding, recessed lighting, and a designer color palette. The gourmet kitchen features a large island breakfast bar with a cherry butcher block top, granite counters, 42 in white cabinets, stainless appliances including top of the line Viking stove and hood, with a custom bar under pendant lighting that opens to the family room. Beautiful cherry hardwood flooring with a matching hanging barn door, a cozy wood burning fireplace in brick surround, and a built in bar highlight the off kitchen family room. Formal living and dining rooms, accented with double crown molding, create the perfect ambiance for intimate gatherings. The entry level also offers a study and laundry room with garage access. An impressive tray ceiling accents the primary suite that includes a large walk-in closet, and luxurious bath with a corner soaking tub, water closet, separate shower and dual vanity. Adjoining the primary bedroom is a dual entry bedroom perfect for a nursery or sitting room. Two sizable bedrooms, and a bedroom suite with attached private bath complete the upper level sleeping quarters. The lower level provides a media room with a raised seating area, an exercise room, full bath, and a recreation room with a sitting area and billiard room. Backing to serene open views, enjoy your own private oasis that includes a swimming pool with a self cleaning system, a covered and open Bluestone patio, an outdoor living structure complete with a granite wet bar, and a recessed wall TV behind hanging barn doors. A convenient half bath with outdoor access is located in the garage with two rooms for storage and work area. Additional storage in the stand up, oversized, floored attic in the detached garage, or customize to fit your exact needs. 4 car garage space and ample parking on the extended driveway. This spectacular dream home will not last!
Location
State MD
County Howard
Zoning RCDEO
Rooms
Other Rooms Living Room, Dining Room, Primary Bedroom, Bedroom 2, Bedroom 3, Bedroom 4, Bedroom 5, Kitchen, Game Room, Foyer, Study, Exercise Room, Laundry, Recreation Room, Storage Room, Media Room
Basement Connecting Stairway, Fully Finished, Daylight, Partial, Full, Interior Access, Outside Entrance, Sump Pump, Windows
Interior
Interior Features Attic, Breakfast Area, Built-Ins, Carpet, Ceiling Fan(s), Chair Railings, Crown Moldings, Dining Area, Double/Dual Staircase, Family Room Off Kitchen, Floor Plan - Open, Formal/Separate Dining Room, Kitchen - Eat-In, Kitchen - Gourmet, Kitchen - Island, Kitchen - Table Space, Primary Bath(s), Recessed Lighting, Stall Shower, Wainscotting, Walk-in Closet(s), Wet/Dry Bar, Wood Floors
Hot Water Electric
Heating Heat Pump(s), Programmable Thermostat, Zoned
Cooling Ceiling Fan(s), Central A/C, Programmable Thermostat, Zoned
Flooring Carpet, Ceramic Tile, Concrete, Hardwood
Fireplaces Number 1
Fireplaces Type Brick, Mantel(s), Screen, Wood
Equipment Dryer, Washer, Dishwasher, Exhaust Fan, Disposal, Refrigerator, Icemaker, Stove, Dryer - Front Loading, Energy Efficient Appliances, Oven/Range - Gas, Stainless Steel Appliances, Washer - Front Loading, Water Dispenser
Fireplace Y
Window Features Casement,Double Pane,Vinyl Clad
Appliance Dryer, Washer, Dishwasher, Exhaust Fan, Disposal, Refrigerator, Icemaker, Stove, Dryer - Front Loading, Energy Efficient Appliances, Oven/Range - Gas, Stainless Steel Appliances, Washer - Front Loading, Water Dispenser
Heat Source Electric, Natural Gas
Laundry Main Floor
Exterior
Exterior Feature Patio(s), Porch(es)
Parking Features Garage - Side Entry, Additional Storage Area, Garage - Front Entry, Inside Access
Garage Spaces 14.0
Fence Partially, Rear
Pool In Ground
Water Access N
View Garden/Lawn, Scenic Vista
Roof Type Architectural Shingle
Accessibility Other
Porch Patio(s), Porch(es)
Attached Garage 2
Total Parking Spaces 14
Garage Y
Building
Lot Description Cul-de-sac, Front Yard, Landscaping, No Thru Street, Rear Yard, SideYard(s)
Story 3
Sewer Septic Exists
Water Well
Architectural Style Colonial
Level or Stories 3
Additional Building Above Grade, Below Grade
Structure Type 9'+ Ceilings,Dry Wall,High,2 Story Ceilings,Tray Ceilings
New Construction N
Schools
Elementary Schools Triadelphia Ridge
Middle Schools Folly Quarter
High Schools Glenelg
School District Howard County Public School System
Others
Senior Community No
Tax ID 1403318699
Ownership Fee Simple
SqFt Source Assessor
Security Features Main Entrance Lock,Smoke Detector
Special Listing Condition Standard
Read Less Info
Want to know what your home might be worth? Contact us for a FREE valuation!

Our team is ready to help you sell your home for the highest possible price ASAP

Bought with Creig E Northrop III • Northrop Realty
GET MORE INFORMATION




