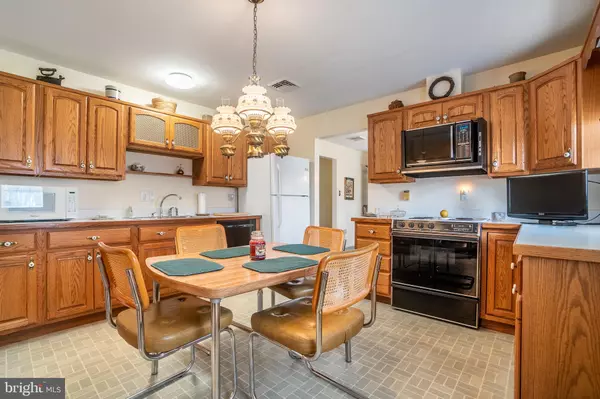For more information regarding the value of a property, please contact us for a free consultation.
Key Details
Sold Price $320,500
Property Type Single Family Home
Sub Type Detached
Listing Status Sold
Purchase Type For Sale
Square Footage 1,400 sqft
Price per Sqft $228
Subdivision None Available
MLS Listing ID PACT532458
Sold Date 05/13/21
Style Ranch/Rambler
Bedrooms 3
Full Baths 2
HOA Y/N N
Abv Grd Liv Area 1,400
Originating Board BRIGHT
Year Built 1981
Annual Tax Amount $4,796
Tax Year 2020
Lot Size 1.000 Acres
Acres 1.0
Lot Dimensions 0.00 x 0.00
Property Description
Welcome to 108 Skyview Dr. West Caln Twp! see virtual tour attached. This inviting rancher offers 3 spacious bedrooms, 2 baths, Family room with Brick Fireplace and woodstove insert, Formal living room, formal dining room with slider to paver patio, large eat-in kitchen, plenty of closet space through, and storage. Larger than most Ranchers-Take a look at the generous room sizes throughout this sprawling home as they are very nice sized. The hall bath features a tub shower combination, double vanity sink and vinyl flooring. The Master bedroom is 14 x 13 feet with a Walk in closet and private bath. The Eat-in kitchen is ideally located in the center of the home with abundant raised panel oak cabinets, electric stove, and double basin stainless sink. There is a partial basement where the laundry area, and well equipment are located. The Driveway is oversized with a turnaround area. The 2 car front load garage is detached with concrete walkways connecting to the home. You will love this wooded and private setting as the home is set back from the street and offers a serene living environment and is truly a touch of paradise.
Location
State PA
County Chester
Area West Caln Twp (10328)
Zoning RESIDENTIAL
Rooms
Basement Partial
Main Level Bedrooms 3
Interior
Interior Features Carpet, Floor Plan - Traditional, Kitchen - Eat-In, Tub Shower, Stall Shower, Wood Stove
Hot Water Electric
Heating Baseboard - Electric
Cooling Central A/C
Fireplaces Number 1
Fireplaces Type Brick, Wood
Equipment Dishwasher, Stove, Water Conditioner - Owned
Fireplace Y
Appliance Dishwasher, Stove, Water Conditioner - Owned
Heat Source Electric
Laundry Basement
Exterior
Parking Features Garage - Front Entry
Garage Spaces 2.0
Water Access N
Accessibility None
Total Parking Spaces 2
Garage Y
Building
Story 1
Sewer On Site Septic
Water Well
Architectural Style Ranch/Rambler
Level or Stories 1
Additional Building Above Grade, Below Grade
New Construction N
Schools
School District Coatesville Area
Others
HOA Fee Include None
Senior Community No
Tax ID 28-02 -0086.160E
Ownership Fee Simple
SqFt Source Assessor
Special Listing Condition Standard
Read Less Info
Want to know what your home might be worth? Contact us for a FREE valuation!

Our team is ready to help you sell your home for the highest possible price ASAP

Bought with Susan L Johnson • RE/MAX Professional Realty
GET MORE INFORMATION




