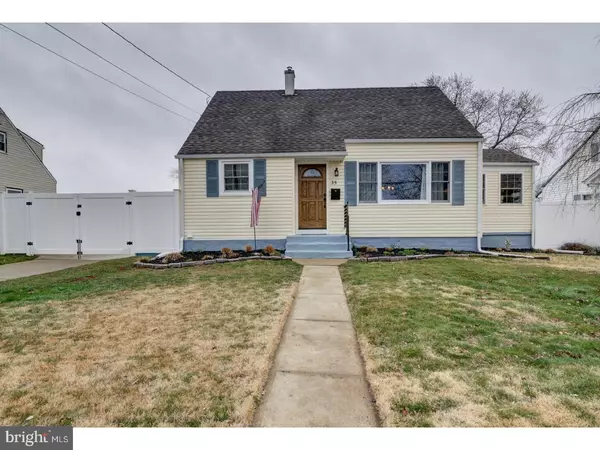For more information regarding the value of a property, please contact us for a free consultation.
Key Details
Sold Price $234,900
Property Type Single Family Home
Sub Type Detached
Listing Status Sold
Purchase Type For Sale
Square Footage 1,030 sqft
Price per Sqft $228
Subdivision None Available
MLS Listing ID 1000332436
Sold Date 05/30/18
Style Cape Cod
Bedrooms 3
Full Baths 1
HOA Y/N N
Abv Grd Liv Area 1,030
Originating Board TREND
Year Built 1961
Annual Tax Amount $5,495
Tax Year 2017
Lot Size 7,665 Sqft
Acres 0.18
Lot Dimensions 73X105
Property Description
Welcome home this immaculate home! The pride of ownership shows through & through. This Cape Cod style home features 3 beds, 1 bath, full basement with a full walk out door to yard. As you enter you are greeted with the beautiful hardwood floors that flow throughout most of the home. The kitchen is to the left with plenty of space for even the fussiest chef! Some of the amenities of the kitchen are tile floor, granite counters, large pantry in cabinetry & a door off the kitchen leading to side & back yard with encased blinds. The living room & dining room have a great open floor plan for ease of entertainment with warm hardwood floors that lead down the hall to a first floor bedroom and fully updated bathroom with high profile vanity, light fixtures & tile floor & tub surround. To the right of the living room/dining room is a private 3 season sunroom with new Pella windows, ceiling fan, maintenance free flooring, & door to back yard - perfect to relax with morning coffee or evening beverage. Upstairs you will find two additional bedrooms with hardwood floors. Down to the basement you will enjoy a generously sized family room, or recreation room with maintenance free flooring, door to yard and an unfinished area large enough for laundry room & additional storage & workshop area. That's not all - all of the windows are replacement windows, Anderson or Pella and there is a 6 foot vinyl fence with gates that will open large enough to park a car behind the gate if you choose. Nice side yard for festivities during barbecue season,which includes a storage shed too! Mr. & Mrs. Clean have taken such great care of this home ? you must see to appreciate everything this home has to offer! Nothing to do here but unpack! Make your appointment today...
Location
State NJ
County Mercer
Area Hamilton Twp (21103)
Zoning RES
Rooms
Other Rooms Living Room, Dining Room, Primary Bedroom, Bedroom 2, Kitchen, Family Room, Bedroom 1, Laundry, Other
Basement Full, Outside Entrance
Interior
Interior Features Ceiling Fan(s), Kitchen - Eat-In
Hot Water Natural Gas
Heating Gas
Cooling Central A/C
Flooring Wood, Tile/Brick
Equipment Dishwasher
Fireplace N
Window Features Replacement
Appliance Dishwasher
Heat Source Natural Gas
Laundry Basement
Exterior
Fence Other
Utilities Available Cable TV
Water Access N
Roof Type Pitched,Shingle
Accessibility None
Garage N
Building
Lot Description Level
Story 2
Sewer Public Sewer
Water Public
Architectural Style Cape Cod
Level or Stories 2
Additional Building Above Grade
New Construction N
Schools
School District Hamilton Township
Others
Senior Community No
Tax ID 03-02636-00015
Ownership Fee Simple
Acceptable Financing Conventional, VA, FHA 203(b)
Listing Terms Conventional, VA, FHA 203(b)
Financing Conventional,VA,FHA 203(b)
Read Less Info
Want to know what your home might be worth? Contact us for a FREE valuation!

Our team is ready to help you sell your home for the highest possible price ASAP

Bought with Robert W Angelini • BHHS Fox & Roach Robbinsville RE
GET MORE INFORMATION




