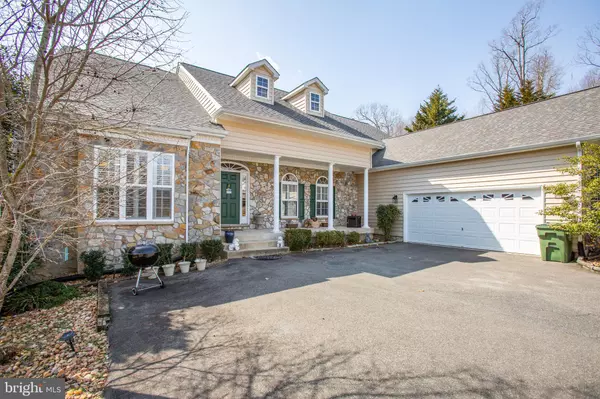For more information regarding the value of a property, please contact us for a free consultation.
Key Details
Sold Price $565,000
Property Type Single Family Home
Sub Type Detached
Listing Status Sold
Purchase Type For Sale
Square Footage 5,315 sqft
Price per Sqft $106
Subdivision Poplar Hills
MLS Listing ID VAST229428
Sold Date 05/14/21
Style Traditional,Ranch/Rambler
Bedrooms 4
Full Baths 3
Half Baths 1
HOA Fees $46/qua
HOA Y/N Y
Abv Grd Liv Area 2,691
Originating Board BRIGHT
Year Built 2003
Annual Tax Amount $4,328
Tax Year 2020
Lot Size 1.543 Acres
Acres 1.54
Property Description
So much to love about this 4BR 3.5BA stone front rambler sitting on tree-lined 1.54 acres. Enjoy main level living, and a 2nd level of full living space too! Walk up to your covered front porch perfect for rockers, enter to beautiful hardwood floors in foyer, a great home office space, the formal dining with crown molding, open to a spacious living room with vaulted ceilings, light filling the room from the bay window, great slight lines into the bright kitchen with wall oven and gas range, and enjoy convenient access to your back deck & backyard. To one wing, find your beautiful master suite with vaulted ceilings, dual walk in closets, large attached bath with soaker tub and tiled shower, and 2 more spacious bedrooms on the other wing with another full bath. The 4th bedroom is in the fully finished basement with full 2nd kitchen and bar set up, entertaining space, and a fireplace! This great basement (or full apartment!) walks out to the acre+ yard which backs to trees, with tree and landscaping buffer to the left and right, giving you lots of privacy but in a friendly community. A real Stafford gem ready to be your next home or forever home! Call us or your agent to schedule tour starting Friday evening 3/12!
Location
State VA
County Stafford
Zoning A2
Rooms
Basement Full
Main Level Bedrooms 3
Interior
Interior Features 2nd Kitchen, Bar, Breakfast Area, Crown Moldings, Dining Area, Entry Level Bedroom, Family Room Off Kitchen, Floor Plan - Open, Formal/Separate Dining Room, Kitchen - Eat-In, Kitchen - Gourmet, Pantry, Recessed Lighting, Soaking Tub, Stall Shower, Store/Office, Wainscotting, Walk-in Closet(s), Water Treat System, Window Treatments, Wood Floors, Wet/Dry Bar, Tub Shower
Hot Water Bottled Gas
Heating Central
Cooling Central A/C
Flooring Hardwood, Carpet, Vinyl
Fireplaces Number 1
Fireplaces Type Gas/Propane, Mantel(s)
Equipment Built-In Microwave, Cooktop, Dishwasher, Disposal, Dryer, Extra Refrigerator/Freezer, Oven - Wall, Oven/Range - Gas, Washer, Water Heater, Refrigerator
Fireplace Y
Window Features Bay/Bow,Double Hung,Energy Efficient,Low-E,Screens
Appliance Built-In Microwave, Cooktop, Dishwasher, Disposal, Dryer, Extra Refrigerator/Freezer, Oven - Wall, Oven/Range - Gas, Washer, Water Heater, Refrigerator
Heat Source Propane - Leased
Laundry Main Floor
Exterior
Parking Features Garage - Side Entry, Oversized, Inside Access, Garage Door Opener
Garage Spaces 6.0
Water Access N
View Trees/Woods
Roof Type Asphalt,Architectural Shingle
Accessibility 2+ Access Exits, 32\"+ wide Doors
Attached Garage 2
Total Parking Spaces 6
Garage Y
Building
Lot Description Backs to Trees, Landscaping, Private, Rear Yard, SideYard(s), Sloping, Trees/Wooded
Story 2
Sewer Septic = # of BR
Water Well
Architectural Style Traditional, Ranch/Rambler
Level or Stories 2
Additional Building Above Grade, Below Grade
Structure Type 9'+ Ceilings,Dry Wall,Vaulted Ceilings
New Construction N
Schools
Elementary Schools Stafford
Middle Schools Stafford
High Schools Brooke Point
School District Stafford County Public Schools
Others
HOA Fee Include Trash
Senior Community No
Tax ID 40-B-3- -67
Ownership Fee Simple
SqFt Source Assessor
Acceptable Financing Cash, Conventional, FHA, Private, VA, VHDA
Listing Terms Cash, Conventional, FHA, Private, VA, VHDA
Financing Cash,Conventional,FHA,Private,VA,VHDA
Special Listing Condition Standard
Read Less Info
Want to know what your home might be worth? Contact us for a FREE valuation!

Our team is ready to help you sell your home for the highest possible price ASAP

Bought with Kyle Wagner • Coldwell Banker Elite
GET MORE INFORMATION




