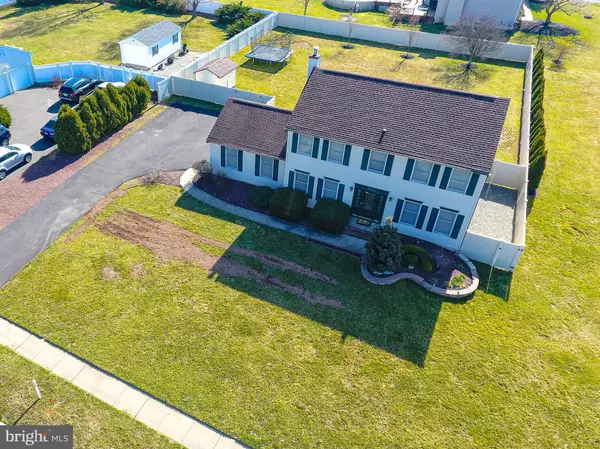For more information regarding the value of a property, please contact us for a free consultation.
Key Details
Sold Price $473,000
Property Type Single Family Home
Sub Type Detached
Listing Status Sold
Purchase Type For Sale
Square Footage 1,956 sqft
Price per Sqft $241
Subdivision Hamilton Meadows
MLS Listing ID NJME309264
Sold Date 05/14/21
Style Colonial
Bedrooms 4
Full Baths 2
Half Baths 1
HOA Y/N N
Abv Grd Liv Area 1,956
Originating Board BRIGHT
Year Built 1992
Annual Tax Amount $9,936
Tax Year 2019
Lot Size 0.771 Acres
Acres 0.77
Lot Dimensions 154.00 x 218.00
Property Description
This Gorgeous and Meticulously maintained home is situated on one of the very few 3/4+ acre lots in Hamilton Square and offers a renovated Kitchen (2021), two newly remodeled full bathrooms plus fresh painting throughout. Located in the desirable Hamilton Meadows community this home offers .77 acres of land with a 6ft high, low maintenance Vinyl privacy fence. As you walk through the front door you will notice the well maintained hardwood flooring flowing throughout the hallway and into the formal dining room. The Gourmet eat-in-kitchen offers a Rolling Island, Granite countertops, Recessed lighting, newer tile flooring and all new Stainless Steel Appliances (2021), including a 5 burning gas stove, 4-Door French Door Refrigerator with FlexZone drawer, convertible wall mount range hood and more. Next to the kitchen is the family room which offers recessed lighting, crown molding and ample natural lighting with access to the oversized deck, great for entertaining. The first floor also offers a separate living room currently being used as a private office, also great for at home learning and don't forget about the first floor laundry and powder rooms. The master bedroom has been freshly painted, offers recessed lighting and ceiling fan along with its own recently renovated master bathroom with tile flooring, stall shower and new vanity with granite countertops. The upstairs has 3 additional nicely sized bedrooms all freshly repainted (2021) with plenty of lighting and ceiling fans. Don't forget about the newly renovated hall bathroom with new tub/shower, tile flooring and granite topped vanity. The large basement has plenty of space for storage or can be refinished to your tastes. At the end of the day you will truly enjoy sitting on your large deck overlooking the huge backyard with a spot ready for the seasonal pool (included) or there is plenty of space to add your own in-ground pool. Don't forget about the New HVAC system (2019) and New water heater (2019) as well as the transferable 3 year warranty on all kitchen appliances. Conveniently located to schools, shopping, restaurants, highways, parks and much more. This home has it all and is move in ready waiting for its new owners to make it their own.
Location
State NJ
County Mercer
Area Hamilton Twp (21103)
Zoning RES
Rooms
Other Rooms Dining Room, Primary Bedroom, Bedroom 2, Bedroom 3, Bedroom 4, Kitchen, Family Room, Basement, Laundry, Office, Bathroom 2, Attic, Primary Bathroom
Basement Poured Concrete, Unfinished, Drainage System
Interior
Interior Features Kitchen - Eat-In, Kitchen - Island, Family Room Off Kitchen, Wood Floors, Carpet, Dining Area, Pantry, Recessed Lighting, Stall Shower, Tub Shower, Upgraded Countertops, Crown Moldings
Hot Water Natural Gas
Heating Forced Air
Cooling Central A/C
Flooring Hardwood, Carpet, Ceramic Tile
Equipment Built-In Microwave, Dishwasher, Stainless Steel Appliances, Oven/Range - Gas, Range Hood, Water Heater, Washer - Front Loading, Dryer - Front Loading
Furnishings No
Fireplace N
Appliance Built-In Microwave, Dishwasher, Stainless Steel Appliances, Oven/Range - Gas, Range Hood, Water Heater, Washer - Front Loading, Dryer - Front Loading
Heat Source Natural Gas
Laundry Main Floor
Exterior
Exterior Feature Deck(s), Wrap Around
Parking Features Inside Access
Garage Spaces 8.0
Fence Vinyl
Pool Above Ground, Other
Utilities Available Phone, Cable TV
Water Access N
Roof Type Shingle
Street Surface Black Top
Accessibility 2+ Access Exits
Porch Deck(s), Wrap Around
Road Frontage Public
Attached Garage 2
Total Parking Spaces 8
Garage Y
Building
Story 2
Foundation Concrete Perimeter, Active Radon Mitigation
Sewer Public Sewer
Water Public
Architectural Style Colonial
Level or Stories 2
Additional Building Above Grade, Below Grade
New Construction N
Schools
Middle Schools Emily C. Reynolds M.S.
High Schools Steinert
School District Hamilton Township
Others
Senior Community No
Tax ID 03-01941-00001
Ownership Fee Simple
SqFt Source Assessor
Security Features Surveillance Sys,Carbon Monoxide Detector(s)
Acceptable Financing Cash, Conventional, FHA, VA
Horse Property N
Listing Terms Cash, Conventional, FHA, VA
Financing Cash,Conventional,FHA,VA
Special Listing Condition Standard
Read Less Info
Want to know what your home might be worth? Contact us for a FREE valuation!

Our team is ready to help you sell your home for the highest possible price ASAP

Bought with Kathleen M Cohan • EXP Realty, LLC
GET MORE INFORMATION




