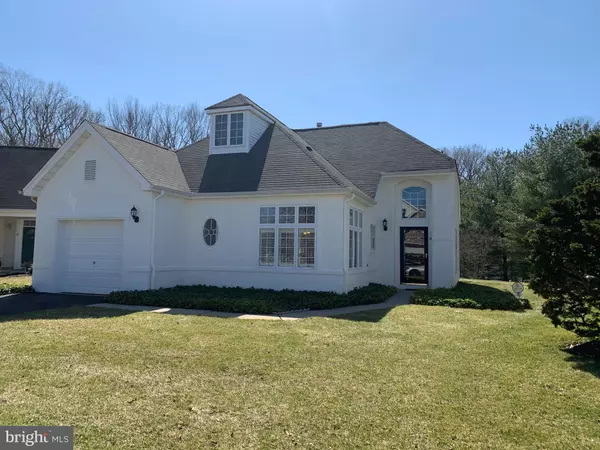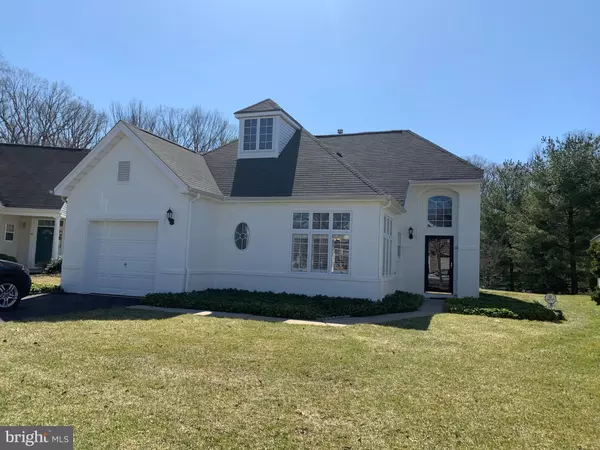For more information regarding the value of a property, please contact us for a free consultation.
Key Details
Sold Price $360,000
Property Type Single Family Home
Sub Type Detached
Listing Status Sold
Purchase Type For Sale
Square Footage 1,366 sqft
Price per Sqft $263
Subdivision Vlg Grande At Bear
MLS Listing ID NJME309458
Sold Date 05/13/21
Style Colonial
Bedrooms 2
Full Baths 2
HOA Fees $240/mo
HOA Y/N Y
Abv Grd Liv Area 1,366
Originating Board BRIGHT
Year Built 1999
Annual Tax Amount $6,948
Tax Year 2019
Lot Size 5,663 Sqft
Acres 0.13
Lot Dimensions 0.00 x 0.00
Property Description
IMMACULATE!! READY TO MOVE IN. FRONT FACING EAST. BRAND NEW FURNACE ,AC,WATER HEATER, PAVED DRIVEWAY, 10/2020 Tranquil Setting backing to woods and in WALKING DISTANCE to the Clubhouse. This Allstead model has been LOVINGLY MAINTAINED by owner. The house has a FRESH COAT OF PAINT ON EXTERIOR FRONT , VINYL SIDING POWER WASHED. Arrive to this manicured front yard to entrance of hallway with coat closet, and HUGE LIVING DINING ROOM COMBINATION. This is very REGAL LIVING DINING ROOM with CUSTOM DRAPERIES AND SHADES TO MATCH. GREAT FOR ENTERTAINING. There is Pergo Hardwood flooring throughout the house and in the kitchen ENGINEERED WOOD FLOORING. The kitchen has 42 WHITE WOOD CABINETRY with white countertops. and dark hardwood flooring. STUNNING! The MICROWAVE HAS AN EXHAUST FAN THAT VENTS OUTSIDE. There is huge PANTRY in the kitchen and all white appliances. The PLANTATION SHUTTERS AD CHARM to this cozy kitchen. Off the kitchen is the Laundry room and then access to the IMMACULATE GARAGE. All the walls in the garage have been painted as well. There is literally NOTHING TO DO BUT MOVE IN. The owner even WASHED THE ROOF. Master Bedroom is huge with custom draperies and beautiful double vanity and BARS IN SHOWER AND near Toilet for your convenience. Second bedroom is being used as a den. The Village Grande is a FIRST CLASS 55+ COMMUNITY WITH A CLUBHOUSE with INDOOR HEATED POOL AND OUTDOOR POOL, INSIDE CLUBHOUSE, BILLIARDS ROOM, CARD ROOM, CRAFT ROOM, BALLROOM, EXERCISE ROOM, LIBRARY AND EVERY INTEREST you can possible want to join. There is stone paved patio to enjoy the tranquility of the backyard looking at the woods and in short walking distance to tennis courts pool and clubhouse. You must SEE ALL THIS HOME AS TO OFFER. Call for your appointment TODAY. QUICK CLOSING POSSIBLE.
Location
State NJ
County Mercer
Area West Windsor Twp (21113)
Zoning PRRC
Direction East
Rooms
Other Rooms Living Room, Dining Room, Primary Bedroom, Bedroom 2, Kitchen
Main Level Bedrooms 2
Interior
Interior Features Breakfast Area, Combination Dining/Living, Kitchen - Eat-In, Kitchen - Gourmet, Pantry, Recessed Lighting, Tub Shower, Wood Floors
Hot Water Natural Gas
Heating Forced Air
Cooling Central A/C
Flooring Hardwood
Equipment Built-In Range, Built-In Microwave, Dryer - Gas, Energy Efficient Appliances
Fireplace N
Appliance Built-In Range, Built-In Microwave, Dryer - Gas, Energy Efficient Appliances
Heat Source Natural Gas
Laundry Main Floor
Exterior
Exterior Feature Patio(s)
Parking Features Garage - Front Entry
Garage Spaces 1.0
Utilities Available Under Ground
Water Access N
Accessibility None
Porch Patio(s)
Attached Garage 1
Total Parking Spaces 1
Garage Y
Building
Story 1
Foundation Concrete Perimeter
Sewer Public Sewer
Water Public
Architectural Style Colonial
Level or Stories 1
Additional Building Above Grade, Below Grade
New Construction N
Schools
School District West Windsor-Plainsboro Regional
Others
HOA Fee Include Lawn Maintenance,Snow Removal,Recreation Facility,Pool(s),Health Club,All Ground Fee
Senior Community Yes
Age Restriction 55
Tax ID 13-00035-00103 09
Ownership Fee Simple
SqFt Source Assessor
Special Listing Condition Standard
Read Less Info
Want to know what your home might be worth? Contact us for a FREE valuation!

Our team is ready to help you sell your home for the highest possible price ASAP

Bought with Rocco Balsamo • Corcoran Sawyer Smith
GET MORE INFORMATION




