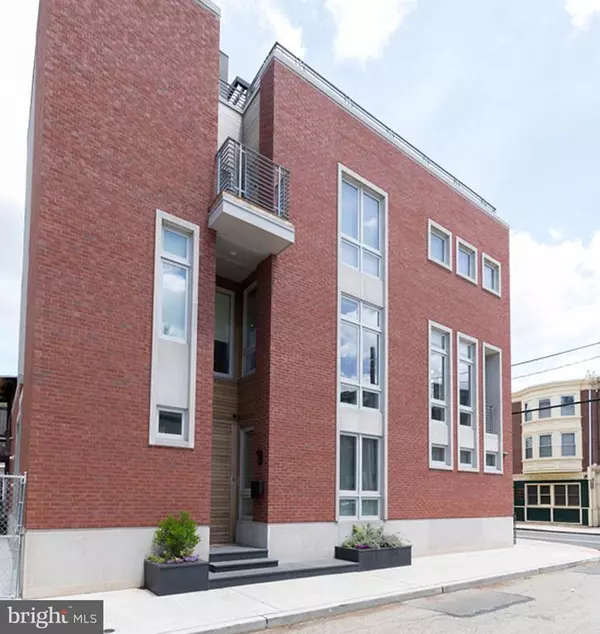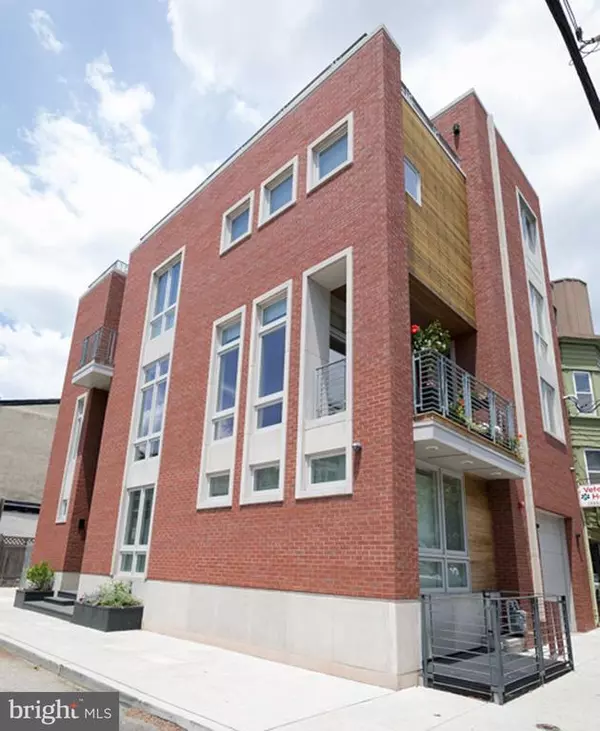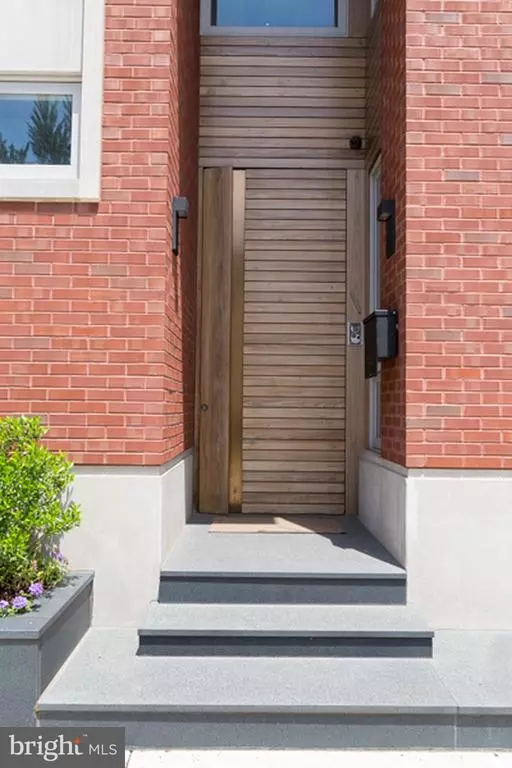For more information regarding the value of a property, please contact us for a free consultation.
Key Details
Sold Price $2,870,000
Property Type Townhouse
Sub Type End of Row/Townhouse
Listing Status Sold
Purchase Type For Sale
Square Footage 5,700 sqft
Price per Sqft $503
Subdivision Rittenhouse Square
MLS Listing ID PAPH987632
Sold Date 04/30/21
Style Other
Bedrooms 5
Full Baths 5
Half Baths 2
HOA Y/N N
Abv Grd Liv Area 4,700
Originating Board BRIGHT
Year Built 1925
Annual Tax Amount $6,042
Tax Year 2021
Lot Size 1,350 Sqft
Acres 0.03
Lot Dimensions 45.00 x 30.00
Property Description
ONE OF THE MOST DESIRABLE STAND ALONE TOWNHOMES LOCATED ON COVETED WAVERLY STREET IN PRESTIGIOUS RITTENHOUSE SQUARE! This townhome is your personal private estate with everything homeowners crave in today's market, from multiple outdoor spaces including a private balcony off of the enormous Gourmet chef's kitchen that includes an oversized quartz waterfall island, quartz countertops and high-end Thermador stainless steel appliances. If abundant natural light is what you crave, then look no further as oversized windows flood your living space. This home comes complete with five bedrooms, five full luxurious bathrooms, and two half baths with over 5,000 sq ft of space. It also includes a private elevator (from the basement all the way up to the roof deck) from your oversized two-car garage directly to your master suite. The master bedroom is your own private sanctuary which overlooks your private outdoor roof deck complete with a kitchen area and indoor/outdoor wet bar perfect for entertaining on a small or large scale. The spacious walk-in closet is the size of a bedroom. The master suite bathroom is the ultimate in a modern bathroom wrapped in Carrara marble, floating double vanity, wall-mounted faucets, large rainfall shower and floating toilet. Additional features: A beautifully finished lower level with powder room, high ceilings, LED lighting throughout, hardwood floors, extra office space that can serve as a Zoom Room, state of the art security system, soaring ceilings, indoor/outdoor speaker systems throughout, custom electric shades all coupled with unmatched quality. BONUS: 100% walk rating with restaurants, shopping, supermarket, and you can even walk to Rittenhouse Park. 5-years remain on the tax abatement!
Location
State PA
County Philadelphia
Area 19146 (19146)
Zoning CMX-1
Rooms
Other Rooms Dining Room, Primary Bedroom, Kitchen, Family Room, Bedroom 1, Study, Bonus Room
Basement Fully Finished, Interior Access
Main Level Bedrooms 1
Interior
Interior Features Bar, Breakfast Area, 2nd Kitchen, Attic/House Fan, Butlers Pantry, Ceiling Fan(s), Combination Dining/Living, Combination Kitchen/Dining, Crown Moldings, Elevator, Kitchen - Island, Recessed Lighting, Soaking Tub, Skylight(s)
Hot Water Natural Gas, Instant Hot Water
Heating Forced Air, Central
Cooling Central A/C
Flooring Hardwood
Equipment Built-In Range, Compactor, Central Vacuum, Built-In Microwave
Furnishings No
Window Features Double Pane
Appliance Built-In Range, Compactor, Central Vacuum, Built-In Microwave
Heat Source Natural Gas
Exterior
Garage Garage - Side Entry
Garage Spaces 2.0
Utilities Available Natural Gas Available, Electric Available, Cable TV, Phone Connected, Water Available
Water Access N
Accessibility >84\" Garage Door, 2+ Access Exits, Accessible Switches/Outlets
Attached Garage 2
Total Parking Spaces 2
Garage Y
Building
Story 4
Sewer No Septic System
Water Public
Architectural Style Other
Level or Stories 4
Additional Building Above Grade, Below Grade
New Construction N
Schools
School District The School District Of Philadelphia
Others
Pets Allowed Y
Senior Community No
Tax ID 081097610
Ownership Fee Simple
SqFt Source Assessor
Security Features Electric Alarm,Carbon Monoxide Detector(s),Security System
Special Listing Condition Standard
Pets Description No Pet Restrictions
Read Less Info
Want to know what your home might be worth? Contact us for a FREE valuation!

Our team is ready to help you sell your home for the highest possible price ASAP

Bought with Kristen E Foote • Compass RE
GET MORE INFORMATION




