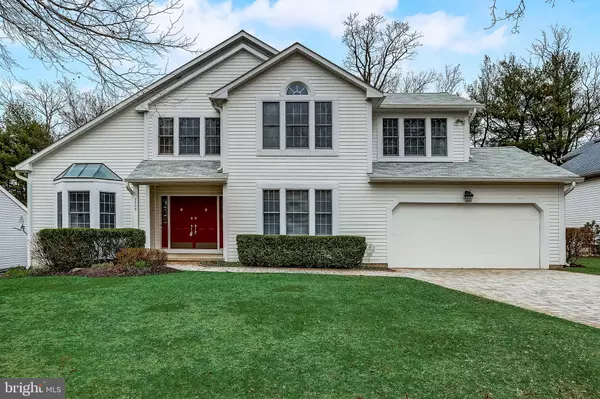For more information regarding the value of a property, please contact us for a free consultation.
Key Details
Sold Price $731,000
Property Type Single Family Home
Sub Type Detached
Listing Status Sold
Purchase Type For Sale
Square Footage 4,560 sqft
Price per Sqft $160
Subdivision None Available
MLS Listing ID MDHW291654
Sold Date 05/05/21
Style Contemporary
Bedrooms 4
Full Baths 4
HOA Y/N N
Abv Grd Liv Area 2,860
Originating Board BRIGHT
Year Built 1989
Annual Tax Amount $8,376
Tax Year 2020
Lot Size 0.340 Acres
Acres 0.34
Property Description
Wonderful Contemporary with 4 bedrooms and 4 full bathrooms in sought after Centennial West! Features included in this 4,600 square foot, former model home are: wide open feeling as soon as you enter with vaulted two-story ceilings, hardwood floors throughout the main level, gourmet kitchen complete with granite counters, kitchen island, custom backsplash, wine rack, wine refrigerator, passthrough over the sink to the family room, large bay window and pantry. There is a wrap around deck that can be accessed through the kitchen or family room that overlooks the nicely sized, flat backyard. The main level also has the family room with gas insert fireplace, entry level bedroom with built-in bookcases, it could also be used as a home office. There is a separate formal dining room, living room, both with vaulted ceilings, a FULL bathroom and a laundry room that connects to the 2-car garage. Upstairs find three more bedrooms and 2 full baths. The primary bedroom is generously sized and has 4 windows. There is an en suite bathroom with newly remodeled shower, jacuzzi tub, double vanity, great skylight (2018) and TWO walk-in closets both with custom organizing systems. The two other bedrooms are nicely sized, one with a nice nook that overlooks the open foyer that could be used for a home office, the other has two closets for plenty of storage. The guest bath is large with another bright skylight above. The lower level is fully finished and has the 4th full bathroom. Don't miss the very attractive paver driveway, fresh landscaping, zoned heating & cooling. ROOF 2018! Marriotts Ridge High School! Conveniently located close to shopping, restaurants and commuter routes. Check out the virtual tour!
Location
State MD
County Howard
Zoning R20
Rooms
Basement Fully Finished, Connecting Stairway, Heated, Improved, Interior Access, Sump Pump
Main Level Bedrooms 1
Interior
Interior Features Skylight(s), Primary Bath(s), Walk-in Closet(s), Carpet, Recessed Lighting, Wood Floors, Ceiling Fan(s), Family Room Off Kitchen, Formal/Separate Dining Room, Kitchen - Eat-In, Kitchen - Island, Pantry, Upgraded Countertops
Hot Water Electric
Heating Forced Air, Zoned
Cooling Central A/C, Ceiling Fan(s), Zoned
Flooring Hardwood, Carpet
Fireplaces Number 1
Fireplaces Type Wood
Equipment Stove, Dishwasher, Disposal, Microwave, Refrigerator, Icemaker, Washer, Dryer, Exhaust Fan
Fireplace Y
Window Features Skylights
Appliance Stove, Dishwasher, Disposal, Microwave, Refrigerator, Icemaker, Washer, Dryer, Exhaust Fan
Heat Source Natural Gas, Electric
Laundry Main Floor
Exterior
Exterior Feature Deck(s), Wrap Around
Parking Features Garage Door Opener, Garage - Front Entry, Inside Access
Garage Spaces 6.0
Fence Partially
Water Access N
View Garden/Lawn
Roof Type Asphalt
Accessibility None
Porch Deck(s), Wrap Around
Attached Garage 2
Total Parking Spaces 6
Garage Y
Building
Lot Description Front Yard, Landscaping, Rear Yard
Story 3
Sewer Public Sewer
Water Public
Architectural Style Contemporary
Level or Stories 3
Additional Building Above Grade, Below Grade
Structure Type 2 Story Ceilings,Cathedral Ceilings,Dry Wall,High,Vaulted Ceilings
New Construction N
Schools
Elementary Schools Manor Woods
Middle Schools Burleigh Manor
High Schools Marriotts Ridge
School District Howard County Public School System
Others
Senior Community No
Tax ID 1402329573
Ownership Fee Simple
SqFt Source Assessor
Security Features Electric Alarm
Special Listing Condition Standard
Read Less Info
Want to know what your home might be worth? Contact us for a FREE valuation!

Our team is ready to help you sell your home for the highest possible price ASAP

Bought with VENKATESWARA RAO GURRAM • Samson Properties
GET MORE INFORMATION




