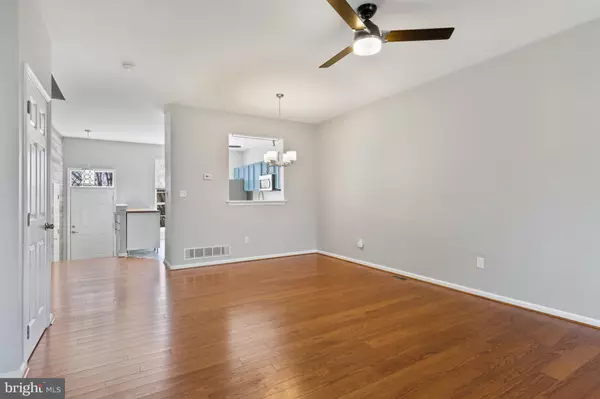For more information regarding the value of a property, please contact us for a free consultation.
Key Details
Sold Price $316,750
Property Type Townhouse
Sub Type Interior Row/Townhouse
Listing Status Sold
Purchase Type For Sale
Square Footage 1,922 sqft
Price per Sqft $164
Subdivision North Pointe
MLS Listing ID DENC523404
Sold Date 05/03/21
Style Colonial
Bedrooms 2
Full Baths 2
Half Baths 1
HOA Fees $22/ann
HOA Y/N Y
Abv Grd Liv Area 1,506
Originating Board BRIGHT
Year Built 1994
Annual Tax Amount $3,074
Tax Year 2020
Lot Size 2,614 Sqft
Acres 0.06
Property Description
Welcome to the desirable North Pointe community, located in the heart of Pike Creek. This well-appointed home features 2 bedrooms, 2.1 bathrooms, with a finished basement, new roof (2018) and 1-car garage! Move-in ready with over 1,900 square feet of living space with fresh paint throughout. Enter the first floor through the bright foyer that flows into the open concept kitchen, dining space and family room with gleaming hardwood floors. Off of the family room you will find sliding glass doors (replaced in 2013) leading to a private deck. The kitchen offers all new stainless-steel appliances (2020), new floors (2020) and newer butcher block counter tops. The second floor features two ample sized bedrooms with walk-in closets and private full bathrooms. Let's head back down to the lower level where you will find a bonus room that could be used as a home office or maybe even a guest area, followed by your laundry room, additional storage area and garage. This home is going to check all of the boxes for you. Great location, Red Clay school district, and access to all major roadways and shopping are just minutes away. This beautiful community is adjacent to parkland that includes walking trails, tennis and basketball courts, a playground, and a welcoming tree-lined entrance you'll appreciate every time you return home.
Location
State DE
County New Castle
Area Elsmere/Newport/Pike Creek (30903)
Zoning NCPUD
Rooms
Other Rooms Living Room, Dining Room, Primary Bedroom, Bedroom 2, Kitchen, Laundry, Office, Bathroom 2, Primary Bathroom, Half Bath
Basement Fully Finished
Interior
Interior Features Carpet, Ceiling Fan(s), Combination Dining/Living, Family Room Off Kitchen, Floor Plan - Open, Primary Bath(s), Walk-in Closet(s), Wood Floors
Hot Water Electric
Heating Forced Air
Cooling Central A/C
Fireplace N
Heat Source Natural Gas
Exterior
Exterior Feature Deck(s)
Parking Features Basement Garage, Garage - Front Entry
Garage Spaces 3.0
Water Access N
Accessibility None
Porch Deck(s)
Attached Garage 1
Total Parking Spaces 3
Garage Y
Building
Story 2
Sewer Public Sewer
Water Public
Architectural Style Colonial
Level or Stories 2
Additional Building Above Grade, Below Grade
New Construction N
Schools
School District Red Clay Consolidated
Others
Senior Community No
Tax ID 08-031.10-246
Ownership Fee Simple
SqFt Source Estimated
Horse Property N
Special Listing Condition Standard
Read Less Info
Want to know what your home might be worth? Contact us for a FREE valuation!

Our team is ready to help you sell your home for the highest possible price ASAP

Bought with Ping Xu • RE/MAX Edge
GET MORE INFORMATION




