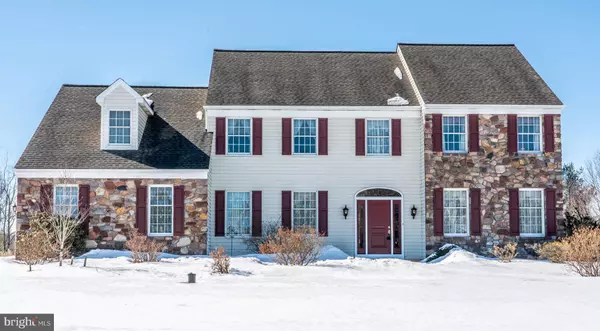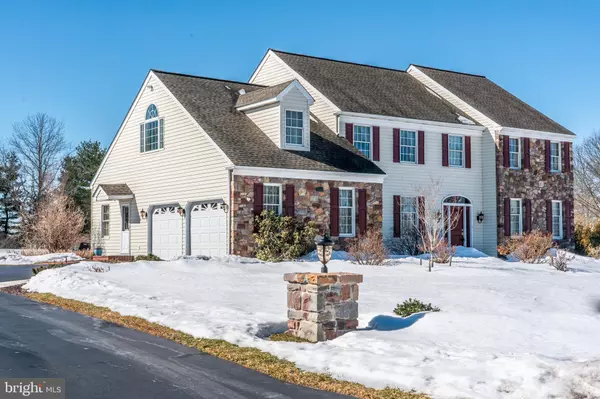For more information regarding the value of a property, please contact us for a free consultation.
Key Details
Sold Price $730,000
Property Type Single Family Home
Sub Type Detached
Listing Status Sold
Purchase Type For Sale
Square Footage 3,398 sqft
Price per Sqft $214
Subdivision Breckenridge
MLS Listing ID PABU2000180
Sold Date 04/30/21
Style Colonial
Bedrooms 4
Full Baths 2
Half Baths 1
HOA Y/N N
Abv Grd Liv Area 3,398
Originating Board BRIGHT
Year Built 1992
Annual Tax Amount $11,029
Tax Year 2021
Lot Size 1.454 Acres
Acres 1.45
Lot Dimensions 0.00 x 0.00
Property Description
Welcome to 14 Breckenridge Drive in Warminster. The beautiful Flagstone walkway leads you to this gracious stone front colonial. This home is located in the highly acclaimed Council Rock school district with over 3300 sq ft not including a huge unfinished walkout basement. The family room features high vaulted ceilings with sky lights that provides ample natural lighting overlooking the updated kitchen with extensive granite counters and center island. Kitchen leads to low maintenance deck overlooking a park like back yard. This home is beaming with natural light throughout. The master bedroom features vaulted ceiling with his and hers walk-in closets, bathroom with shower and jacuzzi tub, and sitting room perfect for reading a book. Convenient downstairs laundry room with utility sink with outdoor access. The 2 car garage is spotless with epoxy floors and home also features lots of additional driveway parking. The full basement has potential for unlimited possibilities. Pack your bags and move right in! The pride of ownership shows as the owners have kept it in meticulous condition. What a wonderful house to call home! Great location convenient to restaurants in Richboro, Newtown and Doylestown, This home will not last long!
Location
State PA
County Bucks
Area Northampton Twp (10131)
Zoning AR
Rooms
Other Rooms Living Room, Primary Bedroom, Sitting Room, Bedroom 2, Bedroom 3, Bedroom 4, Kitchen, Family Room, Basement, Foyer, Breakfast Room, Laundry, Office, Primary Bathroom, Full Bath, Half Bath
Basement Full
Interior
Interior Features Breakfast Area, Carpet, Curved Staircase, Family Room Off Kitchen, Formal/Separate Dining Room, Floor Plan - Traditional, Kitchen - Eat-In, Kitchen - Island, Upgraded Countertops, Walk-in Closet(s), Wood Floors
Hot Water Electric
Heating Forced Air
Cooling Central A/C
Fireplaces Number 1
Fireplaces Type Gas/Propane
Equipment Oven - Double, Stainless Steel Appliances
Fireplace Y
Appliance Oven - Double, Stainless Steel Appliances
Heat Source Geo-thermal
Exterior
Parking Features Inside Access, Garage Door Opener, Garage - Side Entry
Garage Spaces 2.0
Water Access N
Accessibility None
Attached Garage 2
Total Parking Spaces 2
Garage Y
Building
Story 2
Sewer Community Septic Tank, Private Septic Tank
Water Well
Architectural Style Colonial
Level or Stories 2
Additional Building Above Grade, Below Grade
New Construction N
Schools
School District Council Rock
Others
Senior Community No
Tax ID 31-005-111
Ownership Fee Simple
SqFt Source Assessor
Special Listing Condition Standard
Read Less Info
Want to know what your home might be worth? Contact us for a FREE valuation!

Our team is ready to help you sell your home for the highest possible price ASAP

Bought with Paul Vitacolonna • RE/MAX Access
GET MORE INFORMATION




