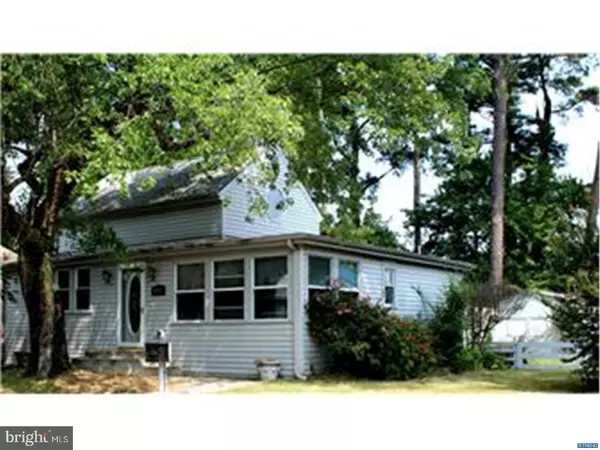For more information regarding the value of a property, please contact us for a free consultation.
Key Details
Sold Price $60,000
Property Type Single Family Home
Sub Type Detached
Listing Status Sold
Purchase Type For Sale
Square Footage 572 sqft
Price per Sqft $104
Subdivision Riverdale Park
MLS Listing ID 1001711728
Sold Date 11/17/15
Style Bungalow
Bedrooms 2
Full Baths 1
Half Baths 1
HOA Y/N N
Abv Grd Liv Area 572
Originating Board TREND
Year Built 1943
Annual Tax Amount $287
Tax Year 2014
Lot Dimensions 0 X 0
Property Description
Welcome home! Ever wanted your own personal oasis by the beach - Look No Further! This adorable cottage is awaiting new owners! Within 20 minutes to the beach - this home is truly a MUST SEE! The exterior features vinyl siding with mature landscaping that provides a tranquil setting to this fantastic home! As you enter, you'll notice the flowing floor plan that's perfect for entertaining guests! The spacious kitchen features beautiful white cabinets with ample cabinet & counter space - ideal for whipping up special meals or just enjoying your morning coffee! You'll find neutral paint throughout that's sure to match any d cor & makes the perfect blank canvas for your creative touches! The spacious living room is the perfect place to relax & features convenient access to the rear sun porch! Retire for the evening to the 1st floor bedroom featuring spacious closet & pocket door for an added touch of elegance! A laundry area & full bath complete with Bath Fitter surround & ceramic tile can be found on the main level. Upstairs you'll find a spacious bedroom with closet, powder room & octagon window for a picturesque view of the Indian River Bay. The rear sun porch is flanked by windows for an abundance of natural light! Sit back, relax & enjoy the warm sunshine as it beams through the poly-vinyl windows! The fenced rear yard features two spacious sheds complete with electric/floor lights for additional storage! Simply adorable doesn't begin to describe this fantastic home! All the updates have been done for you - simply bring your bathing suit & head to the beach! * * All future residents will need to be approved by the park chief prior to closing * *
Location
State DE
County Sussex
Zoning AR
Rooms
Other Rooms Living Room, Primary Bedroom, Kitchen, Bedroom 1, Laundry, Other
Interior
Interior Features Ceiling Fan(s), Stall Shower, Kitchen - Eat-In
Hot Water Electric
Heating Oil, Forced Air
Cooling Central A/C
Flooring Wood, Fully Carpeted, Vinyl, Tile/Brick
Equipment Oven - Self Cleaning, Dishwasher, Trash Compactor
Fireplace N
Appliance Oven - Self Cleaning, Dishwasher, Trash Compactor
Heat Source Oil
Laundry Main Floor
Exterior
Exterior Feature Porch(es)
Garage Spaces 3.0
Fence Other
Utilities Available Cable TV
Water Access N
Roof Type Shingle
Accessibility None
Porch Porch(es)
Total Parking Spaces 3
Garage N
Building
Lot Description Front Yard, Rear Yard, SideYard(s)
Story 1.5
Foundation Brick/Mortar
Sewer Public Sewer
Water Public
Architectural Style Bungalow
Level or Stories 1.5
Additional Building Above Grade
Structure Type Cathedral Ceilings
New Construction N
Others
Tax ID 234-34.00-84.00-11260
Ownership Land Lease
Acceptable Financing Conventional, VA, FHA 203(b)
Listing Terms Conventional, VA, FHA 203(b)
Financing Conventional,VA,FHA 203(b)
Read Less Info
Want to know what your home might be worth? Contact us for a FREE valuation!

Our team is ready to help you sell your home for the highest possible price ASAP

Bought with Theodore C Fugee • Patterson-Schwartz-Hockessin
GET MORE INFORMATION




