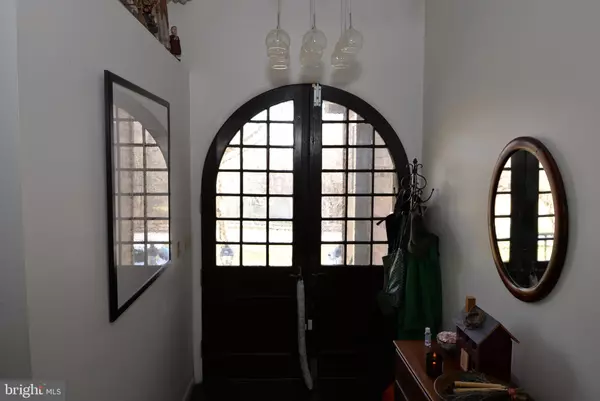For more information regarding the value of a property, please contact us for a free consultation.
Key Details
Sold Price $798,000
Property Type Single Family Home
Sub Type Detached
Listing Status Sold
Purchase Type For Sale
Square Footage 3,633 sqft
Price per Sqft $219
Subdivision None Available
MLS Listing ID PACT524722
Sold Date 04/15/21
Style Farmhouse/National Folk
Bedrooms 4
Full Baths 3
Half Baths 1
HOA Y/N N
Abv Grd Liv Area 3,633
Originating Board BRIGHT
Year Built 1847
Annual Tax Amount $14,713
Tax Year 2020
Lot Size 9.000 Acres
Acres 9.0
Lot Dimensions 4.1 + 4.9 ac
Property Description
Provenance, privacy and personality...this 19th century farm home has it all, including a bomb shelter! The story begins and ends with charm and is a MUST SEE. The 9 acres spans both sides of Ash Road. This traditional stone farm home offers a quiet, private bucolic setting with a wing for modern living. It was built in 1847, and the original cornerstone is framed for posterity. The height of the ceilings and size of the windows define this home and aesthetically elevate it from others of the period. The rooms are larger, brighter, and more inviting. The original wood floors with random width planks are a treasure. The original part of the home has three fireplaces. One fireplace includes the original items for cooking. The lowest level of the home is a walk-out garden level that could be used as an office with a private entrance or a 5th bedroom for a young adult! The newer first floor wing has heated (radiant) floors and the open concept and captures both dramatic views of the outside and provides long sight-lines inside. The first floor also offers a full bedroom en suite which could serve as a second master. The next level includes the owners suite, a customized laundry room and beautiful views from every window. Greeting you at the upper most level of the home is a bonus area articulating with two bedrooms, and another full bath with birds-eye views. Covid concerns have created the necessity to carefully schedule showings. All visitors are expected to complete COVID.PAN found in "documents" related to travel and exposure prior to visiting. Showings will be limited to two adults and one buyers' agent, at any given time. SPECIAL NOTE: The tax figures will not match public records... 9 ac is the combined acreage of TWO separate tax parcels See PDF in documents for more detail.
Location
State PA
County Chester
Area West Caln Twp (10328)
Zoning R1 (NOW RR)
Rooms
Basement Partially Finished
Main Level Bedrooms 4
Interior
Interior Features Entry Level Bedroom, Floor Plan - Open, Floor Plan - Traditional, Formal/Separate Dining Room, Kitchen - Eat-In, Family Room Off Kitchen
Hot Water Electric
Heating Hot Water
Cooling Central A/C
Fireplaces Number 3
Equipment Cooktop, Built-In Microwave, Cooktop - Down Draft
Appliance Cooktop, Built-In Microwave, Cooktop - Down Draft
Heat Source Geo-thermal
Laundry Upper Floor
Exterior
Exterior Feature Balcony, Patio(s), Porch(es)
Parking Features Additional Storage Area, Garage Door Opener, Oversized
Garage Spaces 2.0
Fence Partially
Pool Gunite
Water Access Y
View Garden/Lawn, Pond, Pasture, Trees/Woods
Roof Type Pitched,Wood
Accessibility None
Porch Balcony, Patio(s), Porch(es)
Attached Garage 2
Total Parking Spaces 2
Garage Y
Building
Lot Description Cleared, Landscaping, Pond
Story 2.5
Sewer On Site Septic
Water Well
Architectural Style Farmhouse/National Folk
Level or Stories 2.5
Additional Building Above Grade, Below Grade
New Construction N
Schools
School District Coatesville Area
Others
Senior Community No
Tax ID 28-08 -0072.0100
Ownership Fee Simple
SqFt Source Estimated
Horse Property Y
Horse Feature Horses Allowed
Special Listing Condition Standard
Read Less Info
Want to know what your home might be worth? Contact us for a FREE valuation!

Our team is ready to help you sell your home for the highest possible price ASAP

Bought with Kathy M Long • Howard Hanna Real Estate Services - Lancaster
GET MORE INFORMATION




