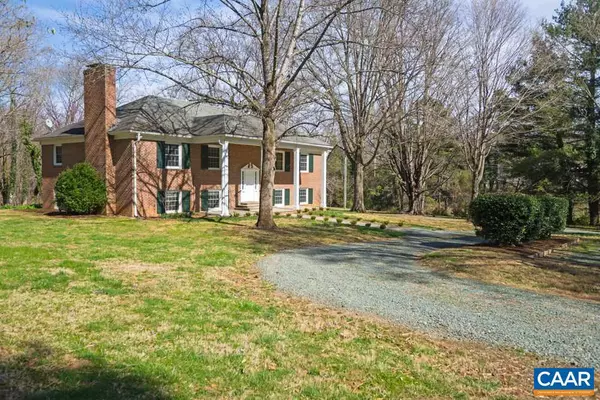For more information regarding the value of a property, please contact us for a free consultation.
Key Details
Sold Price $452,000
Property Type Single Family Home
Sub Type Detached
Listing Status Sold
Purchase Type For Sale
Square Footage 3,422 sqft
Price per Sqft $132
Subdivision Unknown
MLS Listing ID 574459
Sold Date 05/23/18
Style Traditional
Bedrooms 4
Full Baths 3
HOA Y/N N
Abv Grd Liv Area 3,422
Originating Board CAAR
Year Built 1961
Annual Tax Amount $3,715
Tax Year 2018
Lot Size 8.220 Acres
Acres 8.22
Property Description
EXCELLENT VALUE IN THE HEART OF KESWICK HUNT COUNTRY!!! Situated in the heart of the Keswick Hunt Country, on 8.22 acres near Cismont, is this solid two-story brick home with 4 bedrooms and 3 full baths., and 3422 finished square feet. This property is mostly open, gently rolling, and easily lends itself into a division of two 4 acre lots. The home has hardwood floors on the entire mai level, recently added insulated windows, and spacious rooms including a large living room and family room, both with wood burning fireplaces. There is a lovely screened porch with soapstome floors that has doors both off the dining room and the kitchen. The ground level has a one car attached garage, a storage room, and an office with door to outside.,Granite Counter,White Cabinets,Wood Cabinets,Fireplace in Family Room,Fireplace in Living Room
Location
State VA
County Albemarle
Zoning R
Rooms
Other Rooms Living Room, Dining Room, Primary Bedroom, Kitchen, Family Room, Foyer, Office, Utility Room, Full Bath, Additional Bedroom
Main Level Bedrooms 1
Interior
Heating Heat Pump(s)
Cooling Heat Pump(s)
Flooring Concrete, Hardwood, Laminated, Vinyl
Fireplaces Number 2
Fireplaces Type Wood
Equipment Washer/Dryer Hookups Only, Dishwasher, Oven/Range - Electric, Refrigerator
Fireplace Y
Window Features Double Hung,Insulated
Appliance Washer/Dryer Hookups Only, Dishwasher, Oven/Range - Electric, Refrigerator
Exterior
Exterior Feature Patio(s), Porch(es), Screened
Parking Features Garage - Rear Entry
View Pasture, Trees/Woods, Garden/Lawn
Roof Type Composite
Farm Other,Livestock,Horse
Accessibility None
Porch Patio(s), Porch(es), Screened
Road Frontage Public
Attached Garage 1
Garage Y
Building
Lot Description Sloping, Landscaping, Open, Partly Wooded
Story 2
Foundation Block
Sewer Septic Exists
Water Well
Architectural Style Traditional
Level or Stories 2
Additional Building Above Grade, Below Grade
New Construction N
Schools
Elementary Schools Stone-Robinson
Middle Schools Burley
High Schools Monticello
School District Albemarle County Public Schools
Others
Ownership Other
Horse Property Y
Special Listing Condition Standard
Read Less Info
Want to know what your home might be worth? Contact us for a FREE valuation!

Our team is ready to help you sell your home for the highest possible price ASAP

Bought with PATTI ROWE • LONG & FOSTER - GLENMORE
GET MORE INFORMATION




