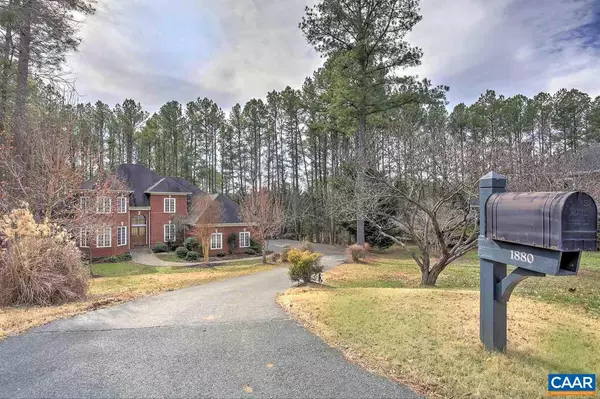For more information regarding the value of a property, please contact us for a free consultation.
Key Details
Sold Price $690,000
Property Type Single Family Home
Sub Type Detached
Listing Status Sold
Purchase Type For Sale
Square Footage 5,064 sqft
Price per Sqft $136
Subdivision Unknown
MLS Listing ID 557709
Sold Date 02/12/19
Style Colonial
Bedrooms 5
Full Baths 5
Half Baths 1
HOA Fees $77/ann
HOA Y/N Y
Abv Grd Liv Area 3,248
Originating Board CAAR
Year Built 2001
Annual Tax Amount $6,342
Tax Year 2017
Lot Size 0.530 Acres
Acres 0.53
Property Description
Beautiful custom home in Glenmore is PRICED TO SELL. Private, tucked into the trees, and light filled throughout. Kitchen w cherry cabinets and granite counters. Living room with soaring ceiling and fireplace. Each bedroom features an ensuite bathroom. Paneled study with built-ins. Walk out lower level features billiard and entertainment areas, and in-law suite. Brick terrace and screened porch. Irrigation system and two hot water heaters add to the convenience of this lovely home. Three car garage.,Cherry Cabinets,Granite Counter,Fireplace in Family Room,Fireplace in Great Room
Location
State VA
County Albemarle
Zoning R-1
Rooms
Other Rooms Dining Room, Primary Bedroom, Kitchen, Family Room, Foyer, Breakfast Room, Study, Great Room, Laundry, Office, Full Bath, Half Bath, Additional Bedroom
Basement Fully Finished, Full, Heated, Walkout Level
Main Level Bedrooms 1
Interior
Interior Features Central Vacuum, Central Vacuum, Skylight(s), Walk-in Closet(s), Kitchen - Eat-In, Kitchen - Island, Recessed Lighting, Entry Level Bedroom
Heating Central, Heat Pump(s)
Cooling Central A/C
Flooring Carpet, Ceramic Tile, Hardwood, Marble
Fireplaces Number 2
Fireplaces Type Brick, Gas/Propane, Stone
Equipment Dryer, Washer/Dryer Hookups Only, Washer, Oven - Double, Microwave, Refrigerator, Trash Compactor
Fireplace Y
Window Features Casement,Insulated,Vinyl Clad
Appliance Dryer, Washer/Dryer Hookups Only, Washer, Oven - Double, Microwave, Refrigerator, Trash Compactor
Exterior
Exterior Feature Porch(es), Screened
Parking Features Other
Amenities Available Club House, Security
Roof Type Architectural Shingle
Accessibility None
Porch Porch(es), Screened
Attached Garage 3
Garage Y
Building
Lot Description Sloping, Secluded
Story 2
Foundation Block
Sewer Public Sewer
Water Public
Architectural Style Colonial
Level or Stories 2
Additional Building Above Grade, Below Grade
Structure Type 9'+ Ceilings,Vaulted Ceilings,Cathedral Ceilings
New Construction N
Schools
Elementary Schools Stone-Robinson
Middle Schools Burley
High Schools Monticello
School District Albemarle County Public Schools
Others
Ownership Other
Security Features Security System,24 hour security,Security Gate,Smoke Detector
Special Listing Condition Standard
Read Less Info
Want to know what your home might be worth? Contact us for a FREE valuation!

Our team is ready to help you sell your home for the highest possible price ASAP

Bought with LORETTA LARNED • RE/MAX REALTY SPECIALISTS-CHARLOTTESVILLE
GET MORE INFORMATION




