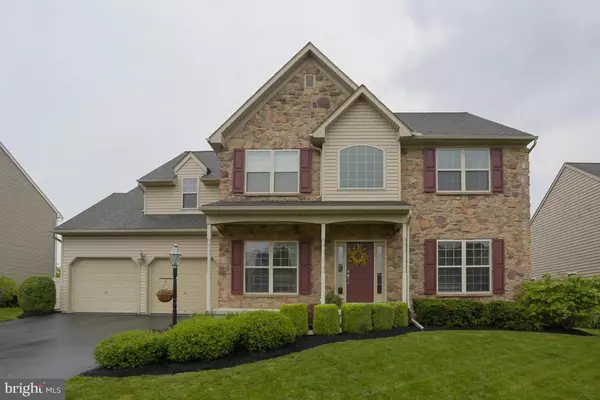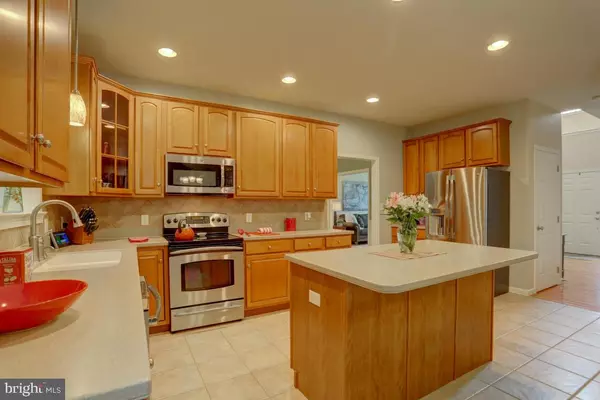For more information regarding the value of a property, please contact us for a free consultation.
Key Details
Sold Price $359,900
Property Type Single Family Home
Sub Type Detached
Listing Status Sold
Purchase Type For Sale
Square Footage 3,968 sqft
Price per Sqft $90
Subdivision Falls At Olde Mill
MLS Listing ID 1003159559
Sold Date 07/14/17
Style Colonial
Bedrooms 4
Full Baths 2
Half Baths 1
HOA Y/N Y
Abv Grd Liv Area 2,570
Originating Board LCAOR
Year Built 2005
Annual Tax Amount $6,364
Lot Size 0.290 Acres
Acres 0.29
Lot Dimensions 76x169x77x161
Property Description
Located in East Lampeter Township on a peaceful street this 4 bedroom, 2 full and 1 half bath Colonial is ready for you to call home. Spend time on the deck or in the lush green back yard. The interior offers over 3,900 Sq Ft with the 1st floor highlighted by a living room with oversized stone gas fireplace, hardwood floors and vaulted ceiling. The living room opens into to the eat-in kitchen featuring a center island, GE appliances and dining area. The lower level contains lots of open space with room for a game room or home entertainment system. Enjoy time in the formal dining room, family room and study overlooking the front yard. This property also boasts a front porch and attached 2-car garage. Don't wait this gem won't last long!
Location
State PA
County Lancaster
Area East Lampeter Twp (10531)
Zoning RESIDENTIAL
Rooms
Other Rooms Living Room, Dining Room, Bedroom 2, Bedroom 3, Bedroom 4, Kitchen, Game Room, Family Room, Library, Foyer, Bedroom 1, Laundry, Other, Media Room, Bathroom 2, Bathroom 3, Primary Bathroom
Basement Windows, Fully Finished, Full
Interior
Interior Features Breakfast Area, Kitchen - Eat-In, Formal/Separate Dining Room, Built-Ins, WhirlPool/HotTub, Kitchen - Island
Hot Water Electric
Heating Gas, Forced Air
Cooling Central A/C
Flooring Hardwood
Fireplaces Number 1
Equipment Dishwasher, Built-In Microwave, Oven/Range - Electric, Disposal
Fireplace Y
Appliance Dishwasher, Built-In Microwave, Oven/Range - Electric, Disposal
Heat Source Natural Gas
Exterior
Exterior Feature Deck(s), Porch(es)
Parking Features Garage Door Opener
Garage Spaces 2.0
Fence Vinyl
Utilities Available Cable TV Available
Amenities Available None
Water Access N
Roof Type Shingle,Composite
Porch Deck(s), Porch(es)
Road Frontage Public
Attached Garage 2
Total Parking Spaces 2
Garage Y
Building
Building Description Cathedral Ceilings, Ceiling Fans
Story 2
Sewer Public Sewer
Water Public
Architectural Style Colonial
Level or Stories 2
Additional Building Above Grade, Below Grade
Structure Type Cathedral Ceilings
New Construction N
Schools
Middle Schools Conestoga Valley
High Schools Conestoga Valley
School District Conestoga Valley
Others
HOA Fee Include None
Tax ID 3109491200000
Ownership Other
SqFt Source Estimated
Security Features Smoke Detector
Acceptable Financing Cash, Conventional
Listing Terms Cash, Conventional
Financing Cash,Conventional
Read Less Info
Want to know what your home might be worth? Contact us for a FREE valuation!

Our team is ready to help you sell your home for the highest possible price ASAP

Bought with Benjamin E. Siegrist • Kingsway Realty - Lancaster
GET MORE INFORMATION




