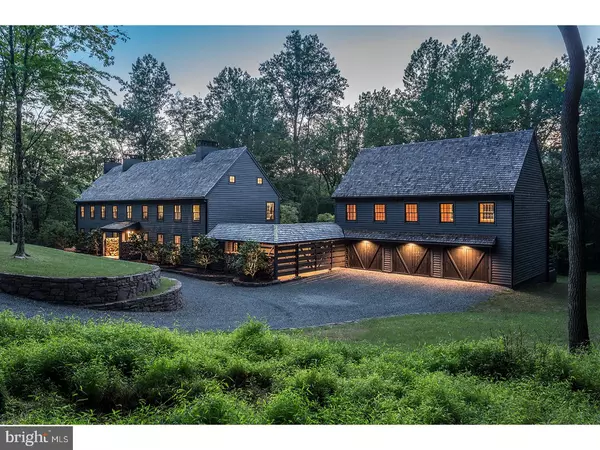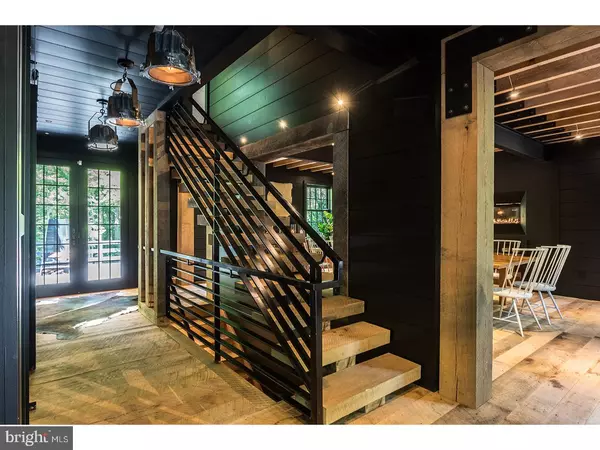For more information regarding the value of a property, please contact us for a free consultation.
Key Details
Sold Price $2,500,000
Property Type Single Family Home
Sub Type Detached
Listing Status Sold
Purchase Type For Sale
Square Footage 5,025 sqft
Price per Sqft $497
Subdivision None Available
MLS Listing ID 1000249013
Sold Date 12/05/17
Style Contemporary,Farmhouse/National Folk
Bedrooms 4
Full Baths 3
Half Baths 1
HOA Y/N N
Abv Grd Liv Area 5,025
Originating Board TREND
Year Built 2016
Annual Tax Amount $15,128
Tax Year 2017
Lot Size 6.931 Acres
Acres 6.93
Lot Dimensions 6.93 ACRES
Property Description
There is no home on or off the market in Bucks County that compares to this custom-designed residence tucked off a tiny country road. Anchored into bedrock and built of steel and oak, this residence has enough linear feet of wood to stretch 11 miles. It marries classical design principles with a farmhouse-industrial feel. Its symmetry, flow and flexibility create a 5,100SF floor plan suited for today's lifestyles. Enter into a front-to-back center hall with living areas to the left and right and a corridor that runs the full length of the house, allowing access to every room without going through each space. Its finishes and details command attention ? rustic and substantial, its 1.5"-thick oak floors are ready for pretty much anything ? pets, playtime or your next dance party. Exposed beams, beadboard walls, solid masonry chimneys and big sash windows keep this home true to its farmhouse roots. Step into the contemporary kitchen, where a huge polished concrete island seats six and contains a stainless-steel farmhouse apron sink. Stainless-steel Thermador appliances, including a dishwasher, two built-in beverage refrigerators, a built-in refrigerator/freezer, 48" gas range with griddle and a 52" hood, stand ready for everyday and special-occasion service. Custom elmwood cabinetry is the finishing touch. Separating the kitchen and dining room is a two-sided Heat-Glo propane fireplace. For warm weather entertaining, French doors open to a party-sized terrace with multiple fire pits and sunset views down to the Paunacussing Creek. The living room and adjacent music room each have Rumford fireplaces. Roomy private quarters, including a main bedroom suite with super-vaulted ceiling, boutique-style dressing room, ultra-contemporary bath and office/lounge in the loft, are well-planned. There are two additional bedrooms, two "pajama" rooms, a hall bath and a laundry area on the second floor. A fourth bedroom and full bath are on the top floor. This house offers Kef in-wall audio, is wired for a generator and has a 600-Amp electrical service. A breezeway connects the house to the oversized three-car garage with party-sized, vaulted-ceiling room above. Need yet more space? There is an existing foundation behind the garage for adding a small barn or other outbuilding. Fabulous hardscaping was created from rock quarried from the building site. Outdoor parking easily accommodates 10-12 cars. Designed and built by Alpha Genesis Design Build, LLC.
Location
State PA
County Bucks
Area Solebury Twp (10141)
Zoning R2
Rooms
Other Rooms Living Room, Dining Room, Primary Bedroom, Bedroom 2, Bedroom 3, Kitchen, Family Room, Bedroom 1, Other, Office, Attic, Hobby Room
Basement Full, Unfinished
Interior
Interior Features Primary Bath(s), Kitchen - Island, Butlers Pantry, Air Filter System, Water Treat System, Exposed Beams, Kitchen - Eat-In
Hot Water Propane
Heating Forced Air, Energy Star Heating System
Cooling Central A/C, Energy Star Cooling System
Flooring Wood
Fireplaces Type Brick, Stone
Equipment Built-In Range, Commercial Range, Dishwasher, Refrigerator, Disposal, Energy Efficient Appliances
Fireplace N
Window Features Energy Efficient
Appliance Built-In Range, Commercial Range, Dishwasher, Refrigerator, Disposal, Energy Efficient Appliances
Heat Source Bottled Gas/Propane
Laundry Upper Floor
Exterior
Exterior Feature Breezeway
Parking Features Oversized
Garage Spaces 6.0
Utilities Available Cable TV
View Y/N Y
View Water
Roof Type Pitched,Wood
Accessibility None
Porch Breezeway
Total Parking Spaces 6
Garage Y
Building
Lot Description Level, Sloping, Trees/Wooded, Front Yard, Rear Yard, SideYard(s)
Story 3+
Foundation Concrete Perimeter
Sewer On Site Septic
Water Well
Architectural Style Contemporary, Farmhouse/National Folk
Level or Stories 3+
Additional Building Above Grade
Structure Type Cathedral Ceilings,9'+ Ceilings
New Construction N
Schools
High Schools New Hope-Solebury
School District New Hope-Solebury
Others
Senior Community No
Tax ID 41-002-025
Ownership Fee Simple
Security Features Security System
Read Less Info
Want to know what your home might be worth? Contact us for a FREE valuation!

Our team is ready to help you sell your home for the highest possible price ASAP

Bought with Kimberly Woehr • Kurfiss Sotheby's International Realty
GET MORE INFORMATION




