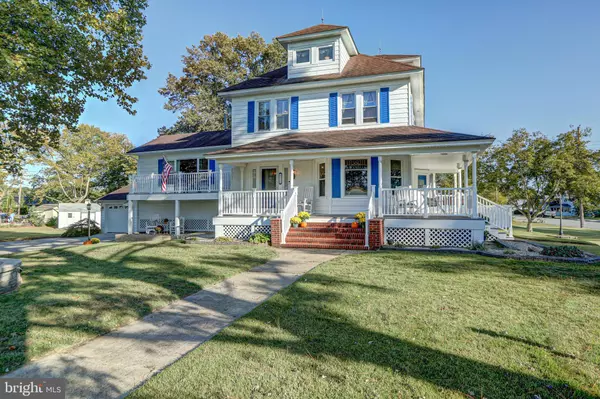For more information regarding the value of a property, please contact us for a free consultation.
Key Details
Sold Price $379,900
Property Type Single Family Home
Sub Type Detached
Listing Status Sold
Purchase Type For Sale
Square Footage 3,286 sqft
Price per Sqft $115
Subdivision None Available
MLS Listing ID NJSA139548
Sold Date 03/31/21
Style Colonial
Bedrooms 5
Full Baths 3
Half Baths 1
HOA Y/N N
Abv Grd Liv Area 3,286
Originating Board BRIGHT
Year Built 1921
Annual Tax Amount $10,051
Tax Year 2020
Lot Size 0.750 Acres
Acres 0.75
Lot Dimensions 200x175
Property Description
This Majestic home, which is known in Pennsville as the Brandriff Farm was built in 1921. It sits on of an Acre, on a corner lot with 5 bedrooms, 3 baths and is a one-of-a-kind home. Schedule your tour today to see what the owners have done to restore the interior to this Grandeur condition. This home has a beautiful wrap around porch and an upper deck off of the family room. These two areas are perfect for watching sunsets and enjoying the picturesque view of the Delaware River. Walk up the red brick steps into the Foyer where you will find plank board floors with oak wood panels around the room, 9ft ceilings on the first floor, solid 5 panel doors and chestnut wood throughout the house. Your eyes will be drawn to the custom-made stained glass that lures you into the English Tavern room with a full bar made of hand carved wood, built in lights and stained glass. For easy entertaining open the pocket doors that lead into the spacious formal dining room where you will find original stained-glass window, wains-coating with numerous windows adding natural light for those special holiday occasions. For your everyday dining there is a 2nd dining area off the gourmet kitchen with built in cabinets made of chestnut wood. This room leads out to the brand new 22' x 20' deck with an additional sitting area 12' x 10' made of composite wood which is great for those cookouts and overlooks the back yard. In the kitchen you will find oak wood cabinets, granite counter tops, stainless-steel appliances custom tile backsplash and floor completes this gourmet kitchen. To complete this unique first floor level there is a full bathroom off the foyer as you enter the front door. As you go up a few steps to the huge 25' x 16' family room located over the 1 car garage with gas fireplace to create the ambiance with the 3 large windows and original hardwood floor that were refinished in 2018. Moving on to the second there are 3 great size bedrooms, full bath and superb laundry room with sink, cabinets and granite counter tops. Venture up to the top level of the home into a sitting room area, 2 more roomy bedrooms, full bath and storage room. Before you explore outdoors you must see the basement with the workout area, yes, the sauna, mirrors & multifunction weight workout machine will stay. The basement also has a storage room and bilco doors that lead to the back yard for easily moving things in and out of that area. Now let's discover the fenced rear yard that is a showpiece for entertaining and enjoying privacy. The pavers will lead you to the Tiki Hut, gazebo with stone fireplace, stock tank pool and circular lounge area. The detached 24' x 24' oversized 2-car garage is sure to make a hit with car lovers. There are also two sheds where outdoor equipment is stored. Property is located minutes from Delaware Bridge, New Jersey Turnpike, Route 295, Route 130, Route 40 & Route 49. Centrally located between New York, NY, Washington, DC & Annapolis, MD. Be in downtown Philadelphia in 40 minutes or go to the beach in 1 1/2 hours. Head to Atlantic City, Delaware Race Track or Harrahs in Chester, PA. Take your vacation & fly out of the Philadelphia International Airport just 30 minutes away. Owners are offering a One Year Home Warranty. As the new owner of this home you will see the Piece of Paradise you have purchased. Schedule your tour today!
Location
State NJ
County Salem
Area Pennsville Twp (21709)
Zoning 02
Rooms
Other Rooms Dining Room, Bedroom 2, Bedroom 3, Bedroom 4, Bedroom 5, Kitchen, Foyer, Breakfast Room, Bedroom 1, 2nd Stry Fam Rm, Exercise Room, Laundry, Other, Storage Room, Bathroom 1, Bathroom 2, Bathroom 3, Half Bath
Basement Full, Interior Access, Outside Entrance
Interior
Interior Features Bar, Formal/Separate Dining Room, Kitchen - Gourmet, Sauna, Stain/Lead Glass, Wainscotting, Wet/Dry Bar, Wine Storage, Crown Moldings, Ceiling Fan(s), Wood Floors, Dining Area, Carpet
Hot Water Electric
Heating Forced Air
Cooling Central A/C
Fireplace Y
Heat Source Natural Gas
Exterior
Garage Garage - Side Entry, Garage - Front Entry, Oversized
Garage Spaces 15.0
Water Access N
Accessibility None
Attached Garage 1
Total Parking Spaces 15
Garage Y
Building
Story 3
Sewer Public Sewer
Water Public
Architectural Style Colonial
Level or Stories 3
Additional Building Above Grade, Below Grade
New Construction N
Schools
School District Pennsville Township Public Schools
Others
Senior Community No
Tax ID 09-01706-00022
Ownership Fee Simple
SqFt Source Estimated
Acceptable Financing Cash, Conventional, FHA, VA
Listing Terms Cash, Conventional, FHA, VA
Financing Cash,Conventional,FHA,VA
Special Listing Condition Standard
Read Less Info
Want to know what your home might be worth? Contact us for a FREE valuation!

Our team is ready to help you sell your home for the highest possible price ASAP

Bought with Beverly A Lewis • RE/MAX Preferred - Mullica Hill
GET MORE INFORMATION




