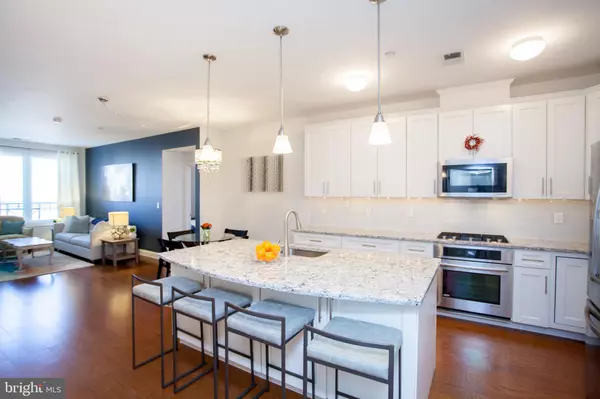For more information regarding the value of a property, please contact us for a free consultation.
Key Details
Sold Price $287,500
Property Type Condo
Sub Type Condo/Co-op
Listing Status Sold
Purchase Type For Sale
Square Footage 1,318 sqft
Price per Sqft $218
Subdivision Town Center
MLS Listing ID NJME306900
Sold Date 03/26/21
Style Unit/Flat
Bedrooms 2
Full Baths 2
Condo Fees $390/mo
HOA Y/N N
Abv Grd Liv Area 1,318
Originating Board BRIGHT
Year Built 2016
Annual Tax Amount $8,011
Tax Year 2019
Lot Dimensions 0.00 x 0.00
Property Description
Welcome to Union Lofts in Town Center where high end living combines with convenient location. This beautiful open-floor-plan condo has been thoughtfully designed, updated and impeccably maintained. Enter into the gleaming chef's kitchen featuring quartz counters, custom cabinets, stainless steel appliances, tile backsplash and large center island. The dining area flows into the bright and inviting living room making entertaining a breeze. Warm wood floors, a crisp color palette, and 9 foot ceilings compliment the home and add a sense of space and light throughout. The primary bedroom suite is generously sized and offers 2 large custom closets, an ensuite bathroom with double vanity, quartz counters, and a frameless glass shower. The second bedroom also boasts 2 custom closets and an adjoining updated full bathroom. An oversized laundry/utility room complete the condo, while an additional storage unit is located on the same level offering yet more storage solutions. A private parking garage provides elevator access directly to your floor. So park your car and walk to restaurants, shops, and galleries, as well as local parks. With close proximity to corridors routes 295, 195, and 130, and train lines to NYC and Philadelphia this is a perfect location for locals and daily commuters alike. Enjoy in-town living in this maintenance free condo, and spend that extra time enjoying the local amenities and attractions all just a short walk away.
Location
State NJ
County Mercer
Area Robbinsville Twp (21112)
Zoning TC
Rooms
Other Rooms Living Room, Primary Bedroom, Bedroom 2, Kitchen, Storage Room, Utility Room, Bathroom 2, Primary Bathroom
Main Level Bedrooms 2
Interior
Interior Features Combination Kitchen/Dining, Elevator, Floor Plan - Open, Intercom, Kitchen - Gourmet, Kitchen - Island, Primary Bath(s), Wood Floors
Hot Water Electric
Heating Forced Air
Cooling Central A/C
Equipment Stainless Steel Appliances, Oven/Range - Gas, Microwave, Refrigerator, Dryer, Washer - Front Loading, Water Heater
Fireplace N
Appliance Stainless Steel Appliances, Oven/Range - Gas, Microwave, Refrigerator, Dryer, Washer - Front Loading, Water Heater
Heat Source Natural Gas
Laundry Has Laundry, Washer In Unit, Dryer In Unit
Exterior
Parking Features Garage Door Opener, Inside Access
Garage Spaces 1.0
Utilities Available Cable TV, Natural Gas Available, Phone
Amenities Available None
Water Access N
Accessibility Elevator
Attached Garage 1
Total Parking Spaces 1
Garage Y
Building
Story 1
Unit Features Garden 1 - 4 Floors
Sewer Public Sewer
Water Public
Architectural Style Unit/Flat
Level or Stories 1
Additional Building Above Grade, Below Grade
New Construction N
Schools
Elementary Schools Sharon E.S.
Middle Schools Pond Road Middle
High Schools Robbinsville
School District Robbinsville Twp
Others
HOA Fee Include Common Area Maintenance,Custodial Services Maintenance,Ext Bldg Maint,Lawn Maintenance,Snow Removal,Trash,Water
Senior Community No
Tax ID 12-00008-00001 17-C0818
Ownership Condominium
Security Features Intercom,Main Entrance Lock
Acceptable Financing Negotiable
Listing Terms Negotiable
Financing Negotiable
Special Listing Condition Standard
Read Less Info
Want to know what your home might be worth? Contact us for a FREE valuation!

Our team is ready to help you sell your home for the highest possible price ASAP

Bought with Theza Friedman • Coldwell Banker Residential Brokerage-Princeton Jc
GET MORE INFORMATION




