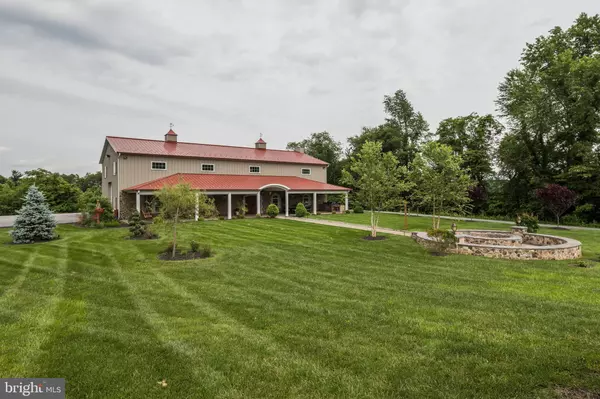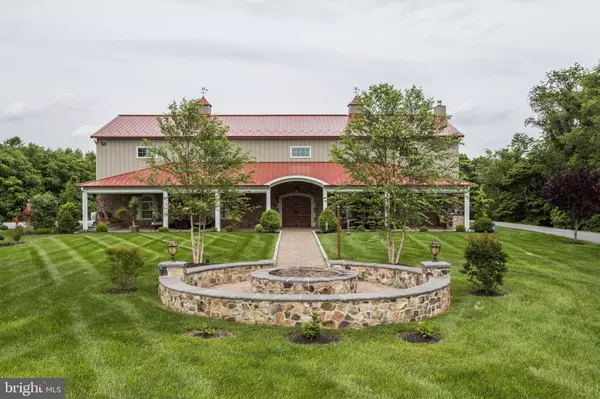For more information regarding the value of a property, please contact us for a free consultation.
Key Details
Sold Price $1,500,000
Property Type Single Family Home
Sub Type Detached
Listing Status Sold
Purchase Type For Sale
Square Footage 7,080 sqft
Price per Sqft $211
Subdivision Hampstead
MLS Listing ID MDCR202664
Sold Date 03/19/21
Style Colonial,Converted Barn,Craftsman
Bedrooms 2
Full Baths 2
HOA Y/N N
Abv Grd Liv Area 7,080
Originating Board BRIGHT
Year Built 2014
Annual Tax Amount $6,902
Tax Year 2021
Lot Size 128.682 Acres
Acres 128.68
Property Description
The possibilities are endless here!! Continue to use as agricultural and enjoy the views, use as a hunting camp, a winery, wedding event venue, or so much more... Entering through the iron gates, past the apple and pear trees on this spectacular 128 plus acre property, you will fall in love with the breathtaking residence with an overwhelming feeling of privacy and calm. Take notice of the lush landscaping, amazing pastoral views, front stone porch with outdoor kitchen, seating, ceiling fans, and much more! Custom exterior design features include hanging swings, outdoor speakers, and paved back porch for ATV, snow mobile, or other outdoor recreational storage. This meticulously manicured estate presents a fantastic vista of rolling farm land, open pastures, woods, and landscaped grounds. Hunters will love to take advantage of the entire 128 +/- acres with multiple hunting stands and deer feeders built to attract many kinds of wildlife. Stock the stream for fishing or continue to lease the 48-acre tilled and planted farmland for about $7,800 a year. The entry level of this luxurious retreat hosts a large temperature-controlled wine room that can hold over 2,000 bottles. Sample the wine in the huge open Great Room boasting a full bar, room for multiple TV's and surround sound, billiards, wood burning stove, full bath, or head out the back door to relax on the porch. The upper level boasts marble floors, a dream chef's kitchen with gas cooking, 3 convection ovens, Granite island/counters and stainless steel appliances. This space is open to the living and dining areas with gleaming hardwood floors and recessed lights. The second floor also houses the Primary Suite, spa inspired bath, and another guest bedroom. The MASSIVE garage allows you to store 4+ cars and have plenty or work spaces or hobby areas. The property currently has 2 bedrooms but the seller has an estimate that will allow you to easily add 2 more for a total of 4. This is a one of a kind opportunity so schedule your appointment today!!
Location
State MD
County Carroll
Zoning FARM PRESERVATION
Rooms
Other Rooms Primary Bedroom, Bedroom 2, Kitchen, Family Room, Great Room, Other, Primary Bathroom, Full Bath
Interior
Interior Features Attic, Bar, Breakfast Area, Built-Ins, Carpet, Ceiling Fan(s), Crown Moldings, Dining Area, Exposed Beams, Family Room Off Kitchen, Floor Plan - Open, Kitchen - Island, Kitchen - Table Space, Pantry, Primary Bath(s), Recessed Lighting, Soaking Tub, Stall Shower, Upgraded Countertops, Walk-in Closet(s), Wet/Dry Bar, Wood Floors, Wine Storage
Hot Water Bottled Gas
Heating Forced Air, Zoned
Cooling Ceiling Fan(s), Central A/C
Flooring Carpet, Hardwood, Tile/Brick
Fireplaces Number 1
Fireplaces Type Mantel(s), Stone, Wood
Equipment Built-In Microwave, Dishwasher, Disposal, Dryer, Icemaker, Oven - Double, Oven - Wall, Oven/Range - Gas, Range Hood, Six Burner Stove, Stainless Steel Appliances, Refrigerator, Washer, Water Heater
Furnishings No
Fireplace Y
Window Features Casement,Insulated
Appliance Built-In Microwave, Dishwasher, Disposal, Dryer, Icemaker, Oven - Double, Oven - Wall, Oven/Range - Gas, Range Hood, Six Burner Stove, Stainless Steel Appliances, Refrigerator, Washer, Water Heater
Heat Source Propane - Owned
Laundry Main Floor
Exterior
Exterior Feature Patio(s), Porch(es), Roof
Parking Features Covered Parking, Garage - Side Entry, Garage Door Opener, Oversized, Inside Access
Garage Spaces 4.0
Utilities Available Cable TV Available, Electric Available, Phone Available, Propane, Water Available
Water Access N
View Garden/Lawn, Panoramic, Pasture, Trees/Woods
Roof Type Metal
Accessibility 32\"+ wide Doors
Porch Patio(s), Porch(es), Roof
Attached Garage 4
Total Parking Spaces 4
Garage Y
Building
Lot Description Backs to Trees, Backs - Open Common Area, Cleared, Front Yard, Landscaping, Level, Partly Wooded, Private, Rear Yard, Secluded, Rural, SideYard(s), Stream/Creek, Vegetation Planting, Trees/Wooded
Story 2
Sewer Community Septic Tank, Private Septic Tank
Water Well
Architectural Style Colonial, Converted Barn, Craftsman
Level or Stories 2
Additional Building Above Grade, Below Grade
Structure Type 9'+ Ceilings,Beamed Ceilings
New Construction N
Schools
Elementary Schools Manchester
Middle Schools North Carroll
High Schools Manchester Valley
School District Carroll County Public Schools
Others
Senior Community No
Tax ID 0708003629
Ownership Fee Simple
SqFt Source Assessor
Security Features Fire Detection System,Smoke Detector
Acceptable Financing Cash, Contract, Conventional
Listing Terms Cash, Contract, Conventional
Financing Cash,Contract,Conventional
Special Listing Condition Standard
Read Less Info
Want to know what your home might be worth? Contact us for a FREE valuation!

Our team is ready to help you sell your home for the highest possible price ASAP

Bought with Heidi S Krauss • Krauss Real Property Brokerage
GET MORE INFORMATION




